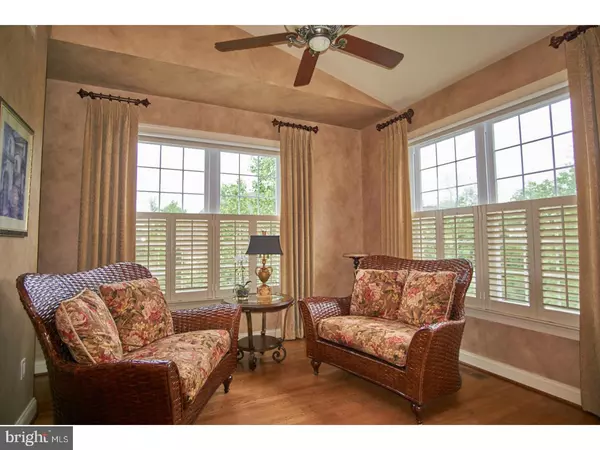$600,000
$624,900
4.0%For more information regarding the value of a property, please contact us for a free consultation.
3 Beds
4 Baths
3,799 SqFt
SOLD DATE : 08/13/2018
Key Details
Sold Price $600,000
Property Type Townhouse
Sub Type Interior Row/Townhouse
Listing Status Sold
Purchase Type For Sale
Square Footage 3,799 sqft
Price per Sqft $157
Subdivision Cherry Creek
MLS Listing ID 1001543402
Sold Date 08/13/18
Style Carriage House
Bedrooms 3
Full Baths 3
Half Baths 1
HOA Fees $270/mo
HOA Y/N Y
Abv Grd Liv Area 3,799
Originating Board TREND
Year Built 2005
Annual Tax Amount $4,512
Tax Year 2018
Lot Size 1,742 Sqft
Acres 0.04
Lot Dimensions 0 X 0
Property Description
Welcome to this stunning end unit carriage home located on a premium lot in the Conservation Community of Cherry Creek. Professionally decorated, this home is loaded with high end amenities and you will appreciate the many upgrades throughout. Custom millwork, wall and window treatments, exquisite lighting fixtures, as well as gleaming hardwood flooring throughout add warmth and character to this delightful home. An amazing Great Room with vaulted ceiling is the perfect place for entertaining and features a gas fireplace with custom wood mantel and sliders leading to the to the lovely deck all overlooking lush open space. Elegant dining as well as intimate meals will be enjoyed in the beautifully appointed dining room. The kitchen offers antique white cabinetry, granite countertops, a lovely custom tile backsplash as well as stainless steel appliances. A quiet retreat will be found in the first floor master suite with a lavish master bathroom including radiant heat flooring and stunning tile work, frameless shower and soaking tub. Upstairs, the 2nd floor is cheerfully decorated throughout with a large and sunny, light filled loft, 2 spacious bedrooms, a beautiful double vanity bathroom, and a bonus room perfect for crafts, hobbies or office space. The lower level is fantastic! This walk out basement has a large recreation area with magnificent windows and a slider leading to the rear paver patio. There is also a private office as well as full bath and storage area. Come and visit this special home that has been perfectly maintained and you will note the prime location and the list of features that goes on and on!
Location
State PA
County Delaware
Area Thornbury Twp (10444)
Zoning RESI
Rooms
Other Rooms Living Room, Dining Room, Primary Bedroom, Bedroom 2, Kitchen, Family Room, Bedroom 1, Other
Basement Full, Outside Entrance
Interior
Interior Features Primary Bath(s), Butlers Pantry, Ceiling Fan(s), Dining Area
Hot Water Natural Gas
Heating Gas, Forced Air
Cooling Central A/C
Flooring Wood, Tile/Brick
Fireplaces Number 1
Equipment Oven - Wall, Disposal, Built-In Microwave
Fireplace Y
Appliance Oven - Wall, Disposal, Built-In Microwave
Heat Source Natural Gas
Laundry Main Floor
Exterior
Exterior Feature Deck(s), Patio(s)
Parking Features Garage Door Opener
Garage Spaces 5.0
Water Access N
Roof Type Shingle
Accessibility None
Porch Deck(s), Patio(s)
Attached Garage 2
Total Parking Spaces 5
Garage Y
Building
Lot Description Cul-de-sac
Story 2
Foundation Concrete Perimeter
Sewer Public Sewer
Water Public
Architectural Style Carriage House
Level or Stories 2
Additional Building Above Grade
Structure Type Cathedral Ceilings,9'+ Ceilings
New Construction N
Others
HOA Fee Include Common Area Maintenance,Lawn Maintenance,Snow Removal,Trash
Senior Community No
Tax ID 44-00-00098-63
Ownership Fee Simple
Security Features Security System
Read Less Info
Want to know what your home might be worth? Contact us for a FREE valuation!

Our team is ready to help you sell your home for the highest possible price ASAP

Bought with Suzanne Connor • BHHS Fox & Roach-Chadds Ford
GET MORE INFORMATION
Agent | License ID: 0225193218 - VA, 5003479 - MD
+1(703) 298-7037 | jason@jasonandbonnie.com






