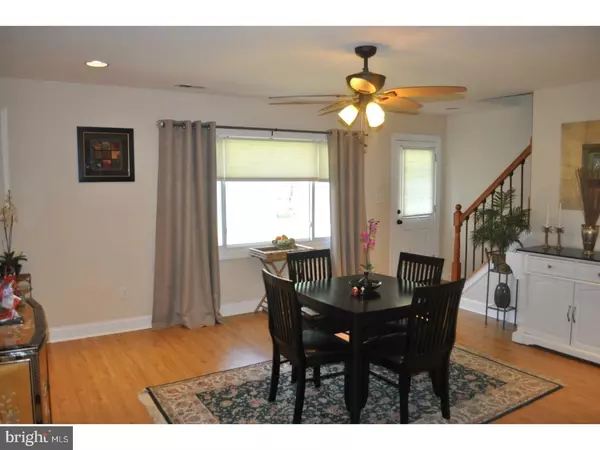$240,000
$244,900
2.0%For more information regarding the value of a property, please contact us for a free consultation.
4 Beds
2 Baths
1,712 SqFt
SOLD DATE : 08/16/2018
Key Details
Sold Price $240,000
Property Type Single Family Home
Sub Type Detached
Listing Status Sold
Purchase Type For Sale
Square Footage 1,712 sqft
Price per Sqft $140
Subdivision Indian Creek
MLS Listing ID 1001799540
Sold Date 08/16/18
Style Cape Cod
Bedrooms 4
Full Baths 2
HOA Y/N N
Abv Grd Liv Area 1,712
Originating Board TREND
Year Built 1955
Annual Tax Amount $5,146
Tax Year 2018
Lot Size 8,400 Sqft
Acres 0.19
Lot Dimensions 70X120
Property Description
Spectacular expanded, totally updated Jubilee! Shows like a Model Home! This 4 Bedroom, 2 full bath home is Beautifully enhanced with elegant Features! Wonderful Open Floor plan with Granite kitchen, Finger Resistant Stainless Steel appliances, ceramic back splash and 42 inch cabinets. Sunny bright family room addition with French Doors to back patio. Formal living room and dining room with plenty of options for entertaining. Master Bedroom w/ sitting area & walk in closet. Luxurious master bath with over sized ceramic shower and granite vanity. Additional updated ceramic/granite full bath on the first floor. Three additional generous sized bedrooms. Enjoy your private patio in your spacious fenced yard backing to the woods. All new flooring, professionally painted. Home monitoring system, monitor from your smart phone. Whole house generator. New Heat Pump. Elegant wood trim! New Roof, Siding & Windows. Meticulous attention has been given to every detail in this home. Convenient location to everything. This is your DREAM HOME!!!
Location
State PA
County Bucks
Area Bristol Twp (10105)
Zoning R3
Rooms
Other Rooms Living Room, Dining Room, Primary Bedroom, Bedroom 2, Bedroom 3, Kitchen, Family Room, Bedroom 1, Other, Attic
Interior
Interior Features Ceiling Fan(s)
Hot Water Electric
Heating Heat Pump - Electric BackUp, Forced Air
Cooling Central A/C
Equipment Oven - Self Cleaning, Dishwasher
Fireplace N
Appliance Oven - Self Cleaning, Dishwasher
Laundry Main Floor
Exterior
Exterior Feature Patio(s)
Utilities Available Cable TV
Water Access N
Roof Type Pitched
Accessibility None
Porch Patio(s)
Garage N
Building
Story 1
Sewer Public Sewer
Water Public
Architectural Style Cape Cod
Level or Stories 1
Additional Building Above Grade
New Construction N
Schools
Middle Schools Armstrong
High Schools Truman Senior
School District Bristol Township
Others
Senior Community No
Tax ID 05-033-298
Ownership Fee Simple
Security Features Security System
Read Less Info
Want to know what your home might be worth? Contact us for a FREE valuation!

Our team is ready to help you sell your home for the highest possible price ASAP

Bought with Kelly Berk • Keller Williams Real Estate-Langhorne
GET MORE INFORMATION
Agent | License ID: 0225193218 - VA, 5003479 - MD
+1(703) 298-7037 | jason@jasonandbonnie.com






