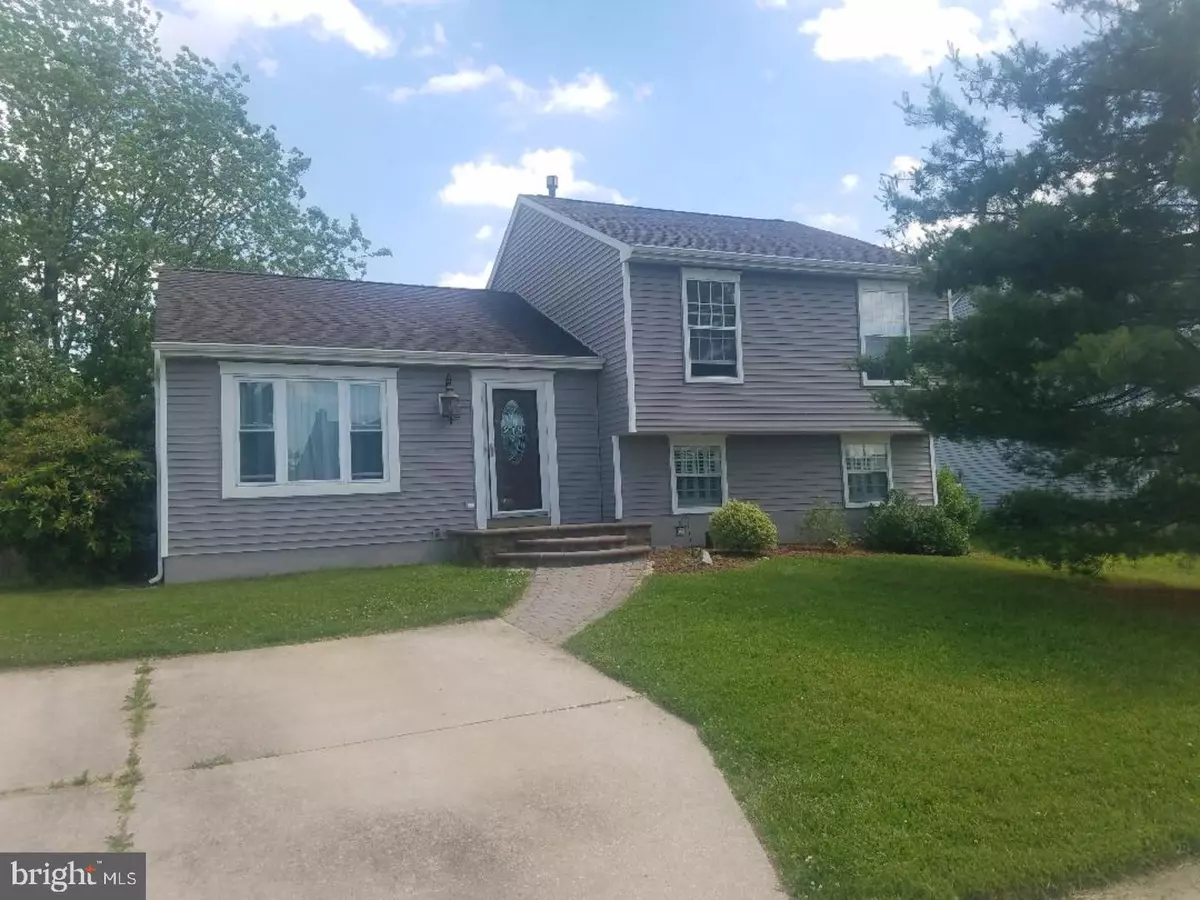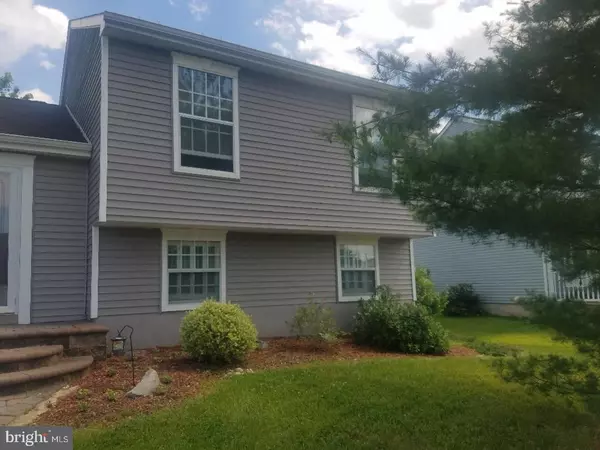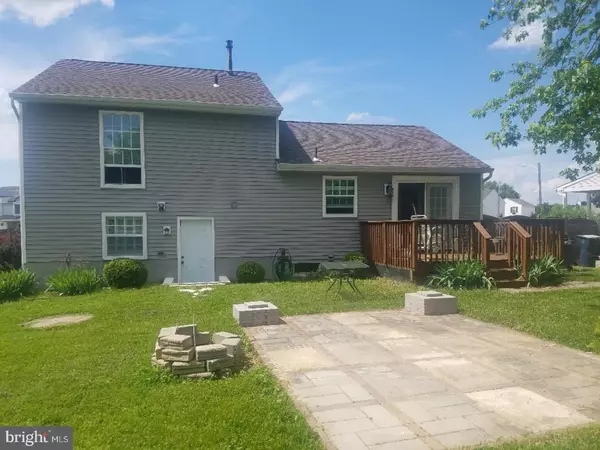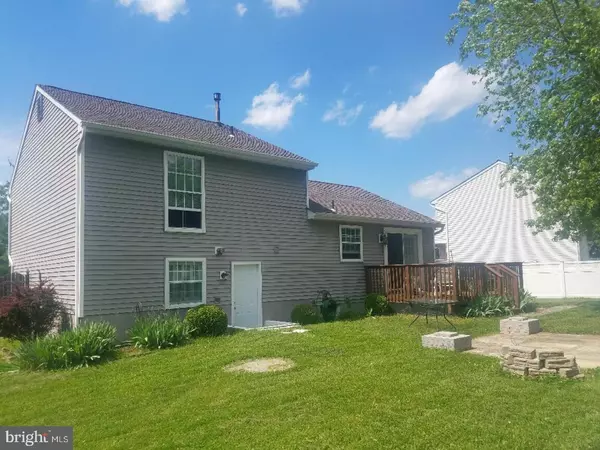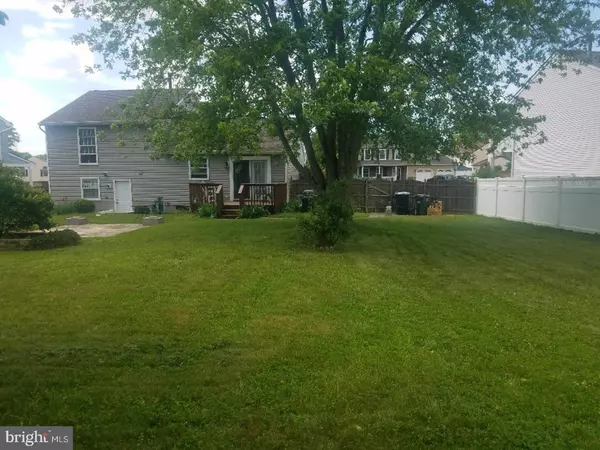$205,000
$209,900
2.3%For more information regarding the value of a property, please contact us for a free consultation.
4 Beds
2 Baths
1,628 SqFt
SOLD DATE : 08/17/2018
Key Details
Sold Price $205,000
Property Type Single Family Home
Sub Type Detached
Listing Status Sold
Purchase Type For Sale
Square Footage 1,628 sqft
Price per Sqft $125
Subdivision Scotland Run
MLS Listing ID 1001784984
Sold Date 08/17/18
Style Contemporary,Split Level
Bedrooms 4
Full Baths 1
Half Baths 1
HOA Y/N N
Abv Grd Liv Area 1,628
Originating Board TREND
Year Built 1988
Annual Tax Amount $5,699
Tax Year 2017
Lot Size 9,306 Sqft
Acres 0.21
Lot Dimensions 66X141
Property Description
Welcome to the house that never seems to end. This cozy home is located in a quiet cul-de-sac and offers four floors of living space. This property is beautifully landscaped with a very large, fully fenced yard. Enter the front door to the main living area with laminate flooring as well as an open layout. The kitchen and dining area have been updated with newer ceramic tile. The upper floor has a remolded bathroom with a beautiful ceramic back-splash. The master bedroom has more than enough room as well as a very deep walk in closet. The first lower level is where you will find the family room that is 24'x16'. In the basement (2nd lower level) you will find the laundry and utility room as well as a fourth bedroom and partial bathroom. The lower Basement room will have new carpet at the time of settlement. This home will not last and is located in desirable Scotland Run. This home is being sold as-is and buyer is responsible for inspections as well as certificate of Occupancy. All offers considered..
Location
State NJ
County Gloucester
Area Monroe Twp (20811)
Zoning RES
Rooms
Other Rooms Living Room, Dining Room, Primary Bedroom, Bedroom 2, Bedroom 3, Kitchen, Family Room, Bedroom 1, Laundry
Basement Full
Interior
Interior Features Kitchen - Eat-In
Hot Water Natural Gas
Heating Gas
Cooling Central A/C
Fireplace N
Heat Source Natural Gas
Laundry Lower Floor
Exterior
Garage Spaces 3.0
Pool Above Ground
Water Access N
Accessibility None
Total Parking Spaces 3
Garage N
Building
Story Other
Sewer Public Sewer
Water Public
Architectural Style Contemporary, Split Level
Level or Stories Other
Additional Building Above Grade
New Construction N
Others
Senior Community No
Tax ID 11-13703-00022
Ownership Fee Simple
Acceptable Financing Conventional, VA, FHA 203(b)
Listing Terms Conventional, VA, FHA 203(b)
Financing Conventional,VA,FHA 203(b)
Read Less Info
Want to know what your home might be worth? Contact us for a FREE valuation!

Our team is ready to help you sell your home for the highest possible price ASAP

Bought with Leigh A Redmond • Century 21 Rauh & Johns
GET MORE INFORMATION
Agent | License ID: 0225193218 - VA, 5003479 - MD
+1(703) 298-7037 | jason@jasonandbonnie.com

