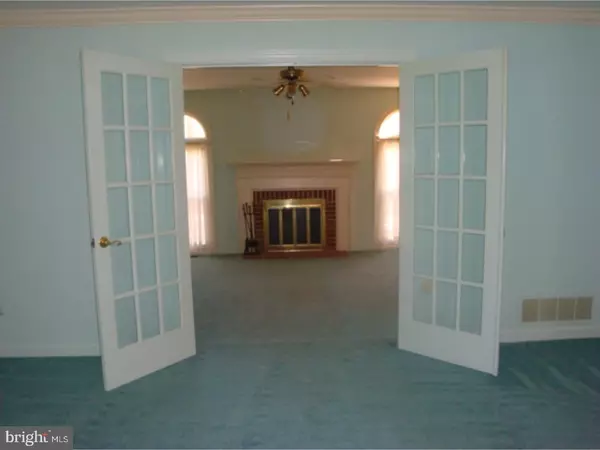$361,000
$379,000
4.7%For more information regarding the value of a property, please contact us for a free consultation.
4 Beds
4 Baths
2,476 SqFt
SOLD DATE : 08/17/2018
Key Details
Sold Price $361,000
Property Type Single Family Home
Sub Type Detached
Listing Status Sold
Purchase Type For Sale
Square Footage 2,476 sqft
Price per Sqft $145
Subdivision Beagle Club
MLS Listing ID 1004327893
Sold Date 08/17/18
Style Colonial
Bedrooms 4
Full Baths 3
Half Baths 1
HOA Y/N N
Abv Grd Liv Area 2,476
Originating Board TREND
Year Built 1990
Annual Tax Amount $11,948
Tax Year 2017
Lot Size 0.290 Acres
Acres 0.29
Lot Dimensions 100X125
Property Description
Lovely traditional 4 bedroom, 3 1/2 bath hip-roof colonial in the much sought after Beagle Club! Attractively landscaped front yard enhanced with printed concrete driveway, walkway and front portico landing! Enter a two story foyer with elegant marble flooring and faux painted walls. Very neutral and welcoming! The living room is trimmed with crown molding and includes French doors opening to the fireplaced family room! Both rooms are carpeted. Hardwood flooring is featured in the hallway leading to the kitchen, throughout the kitchen, and into the dining room! Great kitchen work area with granite countertops, oak cabinets, gas range, compactor, center island, and skylight above the sink. Multi-shelved pantry is just steps away! Wooded view through the dining area sliding door is a peaceful beginning and ending place to your work day. Step outside to a handsome Trex deck complete with easy care vinyl railing--great venue for a party or BBQ! Second floor offers four bedrooms and two full baths. Upper hall opens to the foyer below. Main bedroom features a large walk-in closet and bathroom with double vanity, shower, jetted tub and tiled floor! The three additional bedrooms have ceiling fan-lights, large closets and are carpeted. Hall bath is centrally located to the three bedrooms. Basement has both a finished area and storage area. The finished area, carpeted throughout, awaits your sofas, TV and pool table! Large storage closet is perfect for games and toys. Plus, a FULL BATH with vanity and shower! Gas heater with air cleaner, water heater, and central vac unit are in the storage area. Fenced rear yard for little ones' play area or for your pups! One Year HSA Home Warranty included for the Lucky Buyer!
Location
State NJ
County Camden
Area Voorhees Twp (20434)
Zoning 100B
Rooms
Other Rooms Living Room, Dining Room, Primary Bedroom, Bedroom 2, Bedroom 3, Kitchen, Family Room, Bedroom 1, Laundry, Other, Attic
Basement Full, Fully Finished
Interior
Interior Features Primary Bath(s), Kitchen - Island, Butlers Pantry, Skylight(s), Ceiling Fan(s), WhirlPool/HotTub, Central Vacuum, Stall Shower, Kitchen - Eat-In
Hot Water Natural Gas
Heating Gas, Forced Air
Cooling Central A/C
Flooring Wood, Fully Carpeted, Vinyl, Tile/Brick, Marble
Fireplaces Number 1
Fireplaces Type Brick
Equipment Built-In Range, Oven - Double, Oven - Self Cleaning, Dishwasher, Disposal, Trash Compactor
Fireplace Y
Appliance Built-In Range, Oven - Double, Oven - Self Cleaning, Dishwasher, Disposal, Trash Compactor
Heat Source Natural Gas
Laundry Main Floor
Exterior
Exterior Feature Deck(s)
Parking Features Inside Access, Garage Door Opener
Garage Spaces 5.0
Fence Other
Utilities Available Cable TV
Water Access N
Roof Type Pitched,Shingle
Accessibility None
Porch Deck(s)
Attached Garage 2
Total Parking Spaces 5
Garage Y
Building
Lot Description Level, Trees/Wooded, Front Yard, Rear Yard, SideYard(s)
Story 2
Foundation Concrete Perimeter
Sewer Public Sewer
Water Public
Architectural Style Colonial
Level or Stories 2
Additional Building Above Grade
Structure Type High
New Construction N
Schools
Elementary Schools Kresson
Middle Schools Voorhees
School District Voorhees Township Board Of Education
Others
Senior Community No
Tax ID 34-00213 02-00014
Ownership Fee Simple
Security Features Security System
Read Less Info
Want to know what your home might be worth? Contact us for a FREE valuation!

Our team is ready to help you sell your home for the highest possible price ASAP

Bought with Jacqueline Smoyer • Weichert Realtors - Moorestown
GET MORE INFORMATION
Agent | License ID: 0225193218 - VA, 5003479 - MD
+1(703) 298-7037 | jason@jasonandbonnie.com






