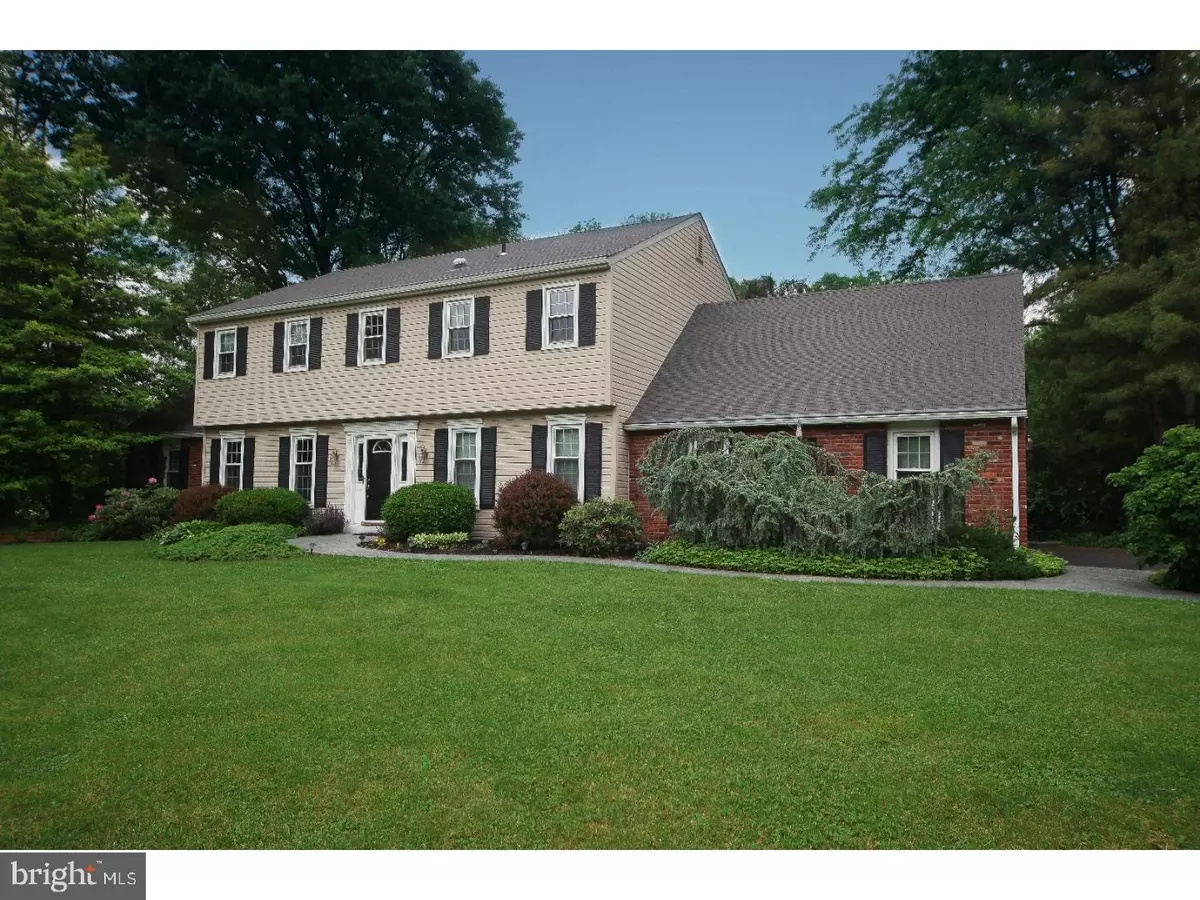$465,000
$464,500
0.1%For more information regarding the value of a property, please contact us for a free consultation.
4 Beds
4 Baths
2,902 SqFt
SOLD DATE : 08/12/2018
Key Details
Sold Price $465,000
Property Type Single Family Home
Sub Type Detached
Listing Status Sold
Purchase Type For Sale
Square Footage 2,902 sqft
Price per Sqft $160
Subdivision Pebble Hill
MLS Listing ID 1001650158
Sold Date 08/12/18
Style Colonial
Bedrooms 4
Full Baths 3
Half Baths 1
HOA Y/N N
Abv Grd Liv Area 2,902
Originating Board TREND
Year Built 1975
Annual Tax Amount $6,680
Tax Year 2018
Lot Size 0.920 Acres
Acres 0.92
Lot Dimensions 200X200
Property Description
Located in the Pebble Hill area of Doylestown and just minutes to Doylestown Boro is this updated, 4 bedroom, 3.5 bath home on .92 acres. As you walk up the stamped concrete pathway to this home, and into the inviting foyer with hardwood floors, the pride of ownership is evident. The custom kitchen has SS Appliances, a gas (propane) range, built-in chef's steamer, large pantry, new tile back-splash and a peninsula counter with room for stools. The breakfast area has sliders out to the stamped concrete patio and is open to the cozy family room with wood pellet stove fireplace. A spectacular all season sunroom is located off the family room with expansive views of the park-like backyard and a door to the back patio. An office/study is tucked off the family room for privacy. Gather with family or friends in the newly renovated Media room (2017) with multiple levels for theater seating. Included is the surround sound system and the room boasts a beautiful custom made barn door. Across the foyer find the nicely sized dining room with hardwood floors, chair rail and crown moldings. The laundry/mudroom was renovated in November 2017 with attention to detail. Find a half bath, extra closet space, a separate laundry area, a door to backyard, access to the 2 car garage, and even a closet for your extra refrig/freezer. Upstairs enjoy a well appointed master bedroom suite with a newly renovated master bath with a large walk-in shower with dual shower heads. The second bedroom is over-sized and has it's own private full bath. The remaining two bedrooms are spacious and share the hall bath with two sinks and tub/shower. One of these bedrooms provides access to the floored walk-in attic for your extra storage needs. Lastly is a full basement with additional storage space and potential to finish the way you want it. Located close to commuter routes to Philly, NJ and NYC along with shopping, restaurants and all that Doylestown has to offer, makes this home a great find.
Location
State PA
County Bucks
Area Doylestown Twp (10109)
Zoning R1
Rooms
Other Rooms Living Room, Dining Room, Primary Bedroom, Bedroom 2, Bedroom 3, Kitchen, Family Room, Bedroom 1, Laundry, Other, Attic
Basement Full, Unfinished
Interior
Interior Features Primary Bath(s), Butlers Pantry, Ceiling Fan(s), Dining Area
Hot Water Natural Gas
Heating Oil, Hot Water
Cooling Central A/C
Flooring Wood, Fully Carpeted, Tile/Brick
Fireplaces Number 2
Fireplaces Type Brick
Equipment Oven - Self Cleaning, Dishwasher
Fireplace Y
Appliance Oven - Self Cleaning, Dishwasher
Heat Source Oil
Laundry Main Floor
Exterior
Exterior Feature Patio(s)
Garage Spaces 5.0
Fence Other
Utilities Available Cable TV
Water Access N
Roof Type Shingle
Accessibility None
Porch Patio(s)
Attached Garage 2
Total Parking Spaces 5
Garage Y
Building
Story 2
Sewer On Site Septic
Water Well
Architectural Style Colonial
Level or Stories 2
Additional Building Above Grade
New Construction N
Schools
Elementary Schools Kutz
Middle Schools Lenape
High Schools Central Bucks High School West
School District Central Bucks
Others
Senior Community No
Tax ID 09-041-058
Ownership Fee Simple
Read Less Info
Want to know what your home might be worth? Contact us for a FREE valuation!

Our team is ready to help you sell your home for the highest possible price ASAP

Bought with Mark Woodruff • Realty Mark Associates
GET MORE INFORMATION
Agent | License ID: 0225193218 - VA, 5003479 - MD
+1(703) 298-7037 | jason@jasonandbonnie.com






