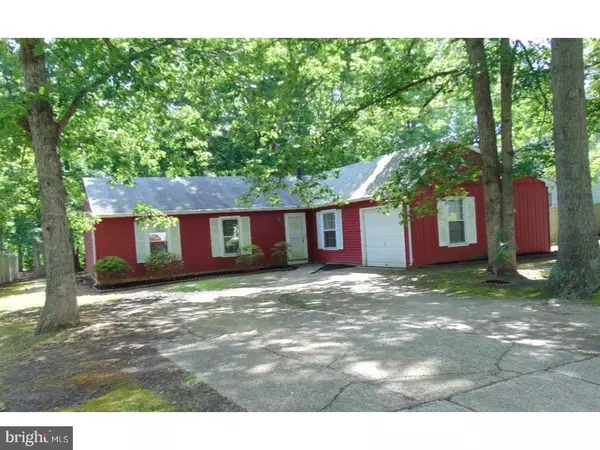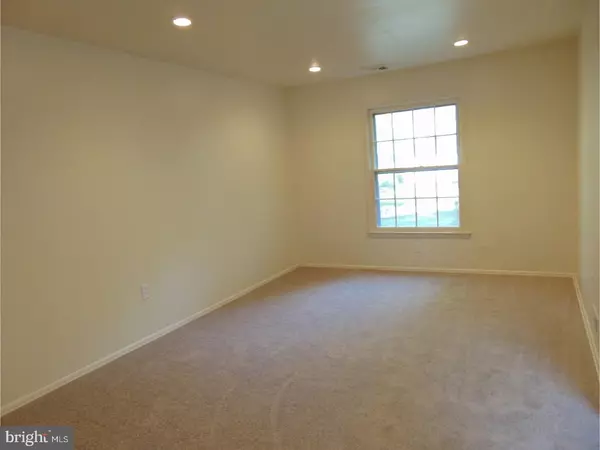$135,500
$130,000
4.2%For more information regarding the value of a property, please contact us for a free consultation.
3 Beds
2 Baths
1,479 SqFt
SOLD DATE : 08/10/2018
Key Details
Sold Price $135,500
Property Type Single Family Home
Sub Type Detached
Listing Status Sold
Purchase Type For Sale
Square Footage 1,479 sqft
Price per Sqft $91
Subdivision Forest Hills
MLS Listing ID 1001836710
Sold Date 08/10/18
Style Ranch/Rambler
Bedrooms 3
Full Baths 1
Half Baths 1
HOA Y/N N
Abv Grd Liv Area 1,479
Originating Board TREND
Year Built 1976
Annual Tax Amount $5,703
Tax Year 2017
Lot Size 10,488 Sqft
Acres 0.24
Lot Dimensions 76X138
Property Description
Looking for single floor living? Single floor living is here for you!! This three bedroom, one and a half "Jack and Jill" style bath is refurbished and ready for a new owner. The front door ushers you into a tile floored foyer with a large coat closet to stow the coats of your many visitors. The eat- in kitchen, to the right of the foyer, offers dark, solid wood cabinets, neutrally colored tile floors, and stainless steel appliance. A large family room and combined living/dining room are adjacent to the kitchen for ease of entertainment. The master bedroom has a half bath, combined to the hall bath, in a "Jack and Jill" style, for those mid-night calls. Two additional bedrooms and a laundry/utility room round out the floor plan. Use the attached one car garage for storage, parking the every day driver, or storing the classic car. Seller's have taken care of the underground storage tank and installed new carpets and fresh paint throughout; come to take a look for yourself!! Ask about USDA financing.
Location
State NJ
County Gloucester
Area Monroe Twp (20811)
Zoning RES
Rooms
Other Rooms Living Room, Dining Room, Primary Bedroom, Bedroom 2, Kitchen, Family Room, Bedroom 1, Laundry, Attic
Interior
Interior Features Primary Bath(s), Kitchen - Eat-In
Hot Water Electric
Heating Gas, Forced Air
Cooling Central A/C
Flooring Fully Carpeted, Tile/Brick
Fireplace N
Heat Source Natural Gas
Laundry Main Floor
Exterior
Garage Spaces 4.0
Water Access N
Roof Type Pitched
Accessibility None
Total Parking Spaces 4
Garage N
Building
Story 1
Foundation Concrete Perimeter
Sewer Public Sewer
Water Public
Architectural Style Ranch/Rambler
Level or Stories 1
Additional Building Above Grade
New Construction N
Others
Senior Community No
Tax ID 11-10104-00010
Ownership Fee Simple
Acceptable Financing Conventional, VA, FHA 203(b), USDA
Listing Terms Conventional, VA, FHA 203(b), USDA
Financing Conventional,VA,FHA 203(b),USDA
Special Listing Condition REO (Real Estate Owned)
Read Less Info
Want to know what your home might be worth? Contact us for a FREE valuation!

Our team is ready to help you sell your home for the highest possible price ASAP

Bought with Dominick J Colavita • Keller Williams Hometown
GET MORE INFORMATION
Agent | License ID: 0225193218 - VA, 5003479 - MD
+1(703) 298-7037 | jason@jasonandbonnie.com






