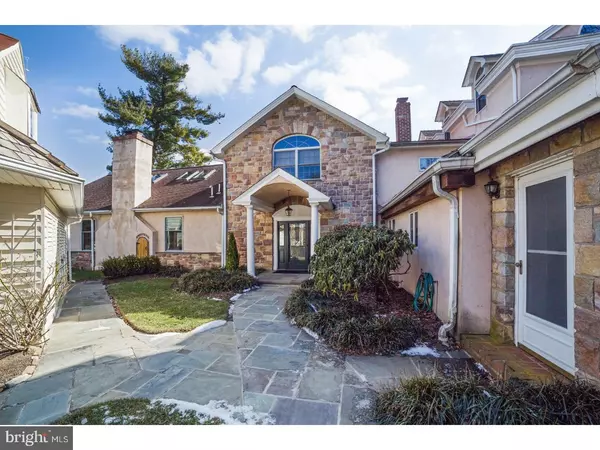$925,000
$989,900
6.6%For more information regarding the value of a property, please contact us for a free consultation.
5 Beds
4 Baths
6,223 SqFt
SOLD DATE : 08/10/2018
Key Details
Sold Price $925,000
Property Type Single Family Home
Sub Type Detached
Listing Status Sold
Purchase Type For Sale
Square Footage 6,223 sqft
Price per Sqft $148
Subdivision None Available
MLS Listing ID 1000141040
Sold Date 08/10/18
Style Farmhouse/National Folk
Bedrooms 5
Full Baths 3
Half Baths 1
HOA Y/N N
Abv Grd Liv Area 6,223
Originating Board TREND
Year Built 1800
Annual Tax Amount $17,179
Tax Year 2018
Lot Size 4.910 Acres
Acres 4.91
Lot Dimensions 25
Property Description
This unbelievably beautiful and well maintained historic 4.9 acre property set in Upper Gwynedd is waiting for its next owner! Drive down the long Cherry Blossom lined driveway to this gorgeous stone home which boasts old 19th century charm, with gorgeous new additions and updated touches throughout. The detached, 2 car garage has a full one bedroom apartment above which could serve as an in-law suite, au-pair suite, or a retreat for overnight guests. The two story barn houses it's own indoor basketball court and stage which allows for endless entertainment! Car collector? It could be utilized for this hobby as well! Enter into the main house where you'll be greeted with an open concept kitchen with its over-sized island, breakfast room, and high ceilings with abundant natural light from the skylights. Attached to the chefs kitchen is an enormous great room with beautiful stone fireplace and french doors which lead to your sprawling stone patio. A charming pocket door can separate the two rooms for more privacy. The views from this fantastic gathering spot to your backyard are outstanding. The screened in sun porch, which is just off of the kitchen, is perfect for your morning coffee or evening cocktail. Two staircases can lead you to the second floor, one off of the kitchen, and one in the back of the house. The master bedroom has a Romeo and Juliet balcony, with french doors to open up and enjoy the breeze from your private backyard on those cool summer nights. The master bath, additional bedroom and bath, as well as a loft and second floor laundry are also on this level. Two more bedrooms and a full bath are on the third level. Your backyard, is flat and level, wide open for those great summer festivities and the avid athlete! An in ground pool (9 years young) fenced in from the rest of the yard, is equipped with a pool house and bathroom. Don't forget about the full sized tennis/basketball court equipped with lights! All that this house has to offer and it is in North Penn School District! This home has been lived in and loved for over 30 years by its current owner. It is ready for new memories to be made. GPS is 645 North Wales Rd Upper Gwynedd
Location
State PA
County Montgomery
Area Upper Gwynedd Twp (10656)
Zoning R1
Rooms
Other Rooms Living Room, Dining Room, Primary Bedroom, Bedroom 2, Bedroom 3, Kitchen, Family Room, Bedroom 1, In-Law/auPair/Suite, Laundry, Other
Basement Full, Unfinished, Outside Entrance
Interior
Interior Features Primary Bath(s), Kitchen - Island, Butlers Pantry, Skylight(s), WhirlPool/HotTub, Exposed Beams, Stall Shower, Dining Area
Hot Water Natural Gas
Heating Gas, Hot Water, Forced Air, Radiator, Radiant, Zoned, Programmable Thermostat
Cooling Central A/C
Flooring Wood, Fully Carpeted, Vinyl, Tile/Brick
Fireplaces Type Stone
Equipment Cooktop, Oven - Double, Oven - Self Cleaning, Dishwasher, Refrigerator, Disposal, Trash Compactor
Fireplace N
Window Features Bay/Bow,Replacement
Appliance Cooktop, Oven - Double, Oven - Self Cleaning, Dishwasher, Refrigerator, Disposal, Trash Compactor
Heat Source Natural Gas
Laundry Upper Floor
Exterior
Exterior Feature Deck(s), Patio(s), Porch(es), Balcony
Parking Features Oversized
Garage Spaces 4.0
Fence Other
Pool In Ground
Utilities Available Cable TV
Water Access N
Roof Type Pitched
Accessibility None
Porch Deck(s), Patio(s), Porch(es), Balcony
Total Parking Spaces 4
Garage Y
Building
Lot Description Flag, Level, Open, Front Yard, Rear Yard, SideYard(s)
Story 2.5
Foundation Stone
Sewer Public Sewer
Water Public
Architectural Style Farmhouse/National Folk
Level or Stories 2.5
Additional Building Above Grade
Structure Type Cathedral Ceilings,9'+ Ceilings
New Construction N
Schools
Middle Schools Pennbrook
High Schools North Penn Senior
School District North Penn
Others
Senior Community No
Tax ID 56-00-06052-003
Ownership Fee Simple
Read Less Info
Want to know what your home might be worth? Contact us for a FREE valuation!

Our team is ready to help you sell your home for the highest possible price ASAP

Bought with Jeffrey J Falterbauer • Keller Williams Real Estate-Montgomeryville
GET MORE INFORMATION
Agent | License ID: 0225193218 - VA, 5003479 - MD
+1(703) 298-7037 | jason@jasonandbonnie.com






