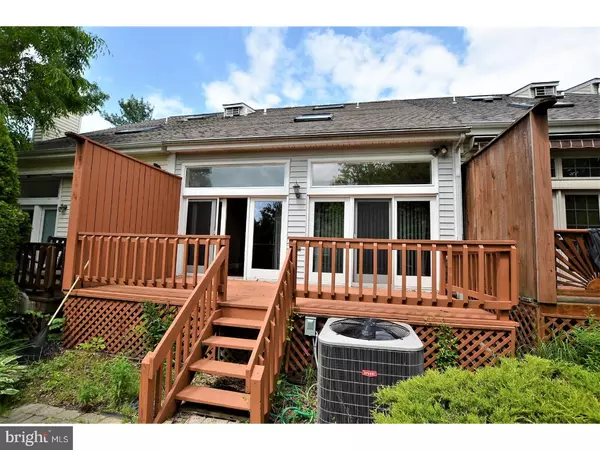$247,500
$257,900
4.0%For more information regarding the value of a property, please contact us for a free consultation.
3 Beds
2 Baths
1,850 SqFt
SOLD DATE : 08/10/2018
Key Details
Sold Price $247,500
Property Type Townhouse
Sub Type Interior Row/Townhouse
Listing Status Sold
Purchase Type For Sale
Square Footage 1,850 sqft
Price per Sqft $133
Subdivision The Hamptons
MLS Listing ID 1001548400
Sold Date 08/10/18
Style Contemporary
Bedrooms 3
Full Baths 2
HOA Fees $45/ann
HOA Y/N Y
Abv Grd Liv Area 1,850
Originating Board TREND
Year Built 1983
Annual Tax Amount $3,918
Tax Year 2017
Lot Size 2,614 Sqft
Acres 0.06
Lot Dimensions 22X116
Property Description
The Hamptons is both a very popular and very convenient location in North Wilmington. The location can't be beat as you're close to shopping, restaurants, night life, numerous area attractions, both the city of Wilmington and Philadelphia, and only 20 minutes to the Philadelphia Airport. This home consists of 2 main bedrooms each with their own en-suite bath and walk in closets. One on the main level and one on the second level. The second level bath has a separate door to the adjoining loft area. A spiral staircase leads to the third floor, 3rd bedroom or office. This home has been freshly painted throughout, most of the carpet has just been replaced, hardwood flooring in the step down dining and living areas and a new floor in the kitchen. The kitchen has Corian counter tops, stainless refrigerator, stove and microwave. A washer and dryer are on the lower level and are included. There is a deep garage that could fit 2 small cars, with extra storage rooms behind. The Heat and Central AC are newer as is the hot water heater. The annual fee of $550 covers all lawn care, and snow removal including driveways. There is nothing left to do here except move in.
Location
State DE
County New Castle
Area Brandywine (30901)
Zoning NCTH
Direction West
Rooms
Other Rooms Living Room, Dining Room, Primary Bedroom, Bedroom 2, Kitchen, Bedroom 1, In-Law/auPair/Suite, Laundry, Other
Basement Full, Unfinished
Interior
Interior Features Primary Bath(s), Skylight(s), Kitchen - Eat-In
Hot Water Electric
Heating Heat Pump - Electric BackUp, Forced Air
Cooling Central A/C
Flooring Wood, Fully Carpeted, Tile/Brick
Fireplace N
Laundry Lower Floor
Exterior
Exterior Feature Deck(s)
Garage Spaces 3.0
Utilities Available Cable TV
Water Access N
Roof Type Shingle
Accessibility None
Porch Deck(s)
Attached Garage 1
Total Parking Spaces 3
Garage Y
Building
Story 1.5
Foundation Brick/Mortar
Sewer Public Sewer
Water Public
Architectural Style Contemporary
Level or Stories 1.5
Additional Building Above Grade
New Construction N
Schools
Elementary Schools Forwood
Middle Schools Talley
High Schools Brandywine
School District Brandywine
Others
HOA Fee Include Common Area Maintenance,Lawn Maintenance,Snow Removal
Senior Community No
Tax ID 06-068.00-220
Ownership Fee Simple
Acceptable Financing Conventional
Listing Terms Conventional
Financing Conventional
Read Less Info
Want to know what your home might be worth? Contact us for a FREE valuation!

Our team is ready to help you sell your home for the highest possible price ASAP

Bought with Daniel Frampton • RE/MAX Associates-Wilmington
GET MORE INFORMATION
Agent | License ID: 0225193218 - VA, 5003479 - MD
+1(703) 298-7037 | jason@jasonandbonnie.com






