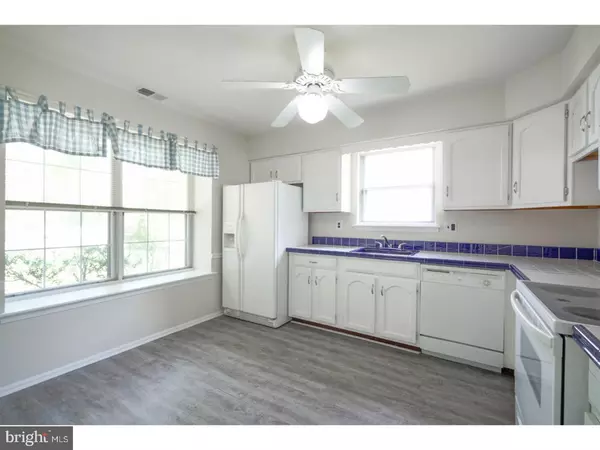$190,100
$179,900
5.7%For more information regarding the value of a property, please contact us for a free consultation.
2 Beds
2 Baths
1,278 SqFt
SOLD DATE : 08/08/2018
Key Details
Sold Price $190,100
Property Type Single Family Home
Sub Type Detached
Listing Status Sold
Purchase Type For Sale
Square Footage 1,278 sqft
Price per Sqft $148
Subdivision Holiday Village
MLS Listing ID 1001624068
Sold Date 08/08/18
Style Ranch/Rambler,Traditional
Bedrooms 2
Full Baths 2
HOA Fees $70/mo
HOA Y/N Y
Abv Grd Liv Area 1,278
Originating Board TREND
Year Built 1986
Annual Tax Amount $4,614
Tax Year 2017
Lot Size 6,010 Sqft
Acres 0.14
Lot Dimensions 0X0
Property Description
Lake Front Lexington Model Home in the Desirable Holiday Village Development (55+) of Mount Laurel. Freshly Landscaped, Enter Under the Covered Patio and Continue Into the Large Eat In Kitchen with Plenty of White Cabinetry, Tiled Countertops, Ceiling Fan and a Full White Appliance Package Including a Side by Side Refrigerator with Indoor Water Feature, Electric Range, Dishwasher and Built In Microwave. The Spacious Dining and Living Room Offer Neutral Carpeting with 2 Ceiling Fans and French Doors Leading to a Side Patio. Relax and Unwind in the Bright and Cheery Sunroom with 3 Sets of Sliders for Ample Amount of Sunlight Shining In. Enjoy the Calming Views of the Lake and Nature! The Master Suite is Large with 2 Nicely Sized Closets, Ceiling Fan and Master Bathroom. There is another Nicely Sized Bedroom with Ceiling Fan and Full Bathroom with Vanity and Bathtub. The Laundry Closet is in the Hallway with Overhead Storage. One Car Garage with Indoor Access. Many Amenities Included in this Lovely Development with Convenient Access to Popular Shopping and Dining Attractions. This is an AS-IS sale.
Location
State NJ
County Burlington
Area Mount Laurel Twp (20324)
Zoning RES
Rooms
Other Rooms Living Room, Dining Room, Primary Bedroom, Kitchen, Bedroom 1, Other
Interior
Interior Features Primary Bath(s), Ceiling Fan(s), Stall Shower, Kitchen - Eat-In
Hot Water Natural Gas
Heating Gas, Forced Air
Cooling Central A/C
Flooring Fully Carpeted
Equipment Built-In Range, Dishwasher, Refrigerator, Built-In Microwave
Fireplace N
Appliance Built-In Range, Dishwasher, Refrigerator, Built-In Microwave
Heat Source Natural Gas
Laundry Main Floor
Exterior
Exterior Feature Patio(s)
Parking Features Inside Access, Garage Door Opener
Garage Spaces 4.0
Utilities Available Cable TV
Amenities Available Swimming Pool, Club House
Water Access N
Accessibility None
Porch Patio(s)
Attached Garage 1
Total Parking Spaces 4
Garage Y
Building
Story 1
Sewer Public Sewer
Water Public
Architectural Style Ranch/Rambler, Traditional
Level or Stories 1
Additional Building Above Grade
New Construction N
Schools
School District Mount Laurel Township Public Schools
Others
HOA Fee Include Pool(s),Common Area Maintenance,Lawn Maintenance,Snow Removal,Trash
Senior Community No
Tax ID 24-01513-00007
Ownership Fee Simple
Acceptable Financing Conventional, VA, FHA 203(b)
Listing Terms Conventional, VA, FHA 203(b)
Financing Conventional,VA,FHA 203(b)
Read Less Info
Want to know what your home might be worth? Contact us for a FREE valuation!

Our team is ready to help you sell your home for the highest possible price ASAP

Bought with Kevin Drzik • RE/MAX ONE Realty-Moorestown
GET MORE INFORMATION
Agent | License ID: 0225193218 - VA, 5003479 - MD
+1(703) 298-7037 | jason@jasonandbonnie.com






