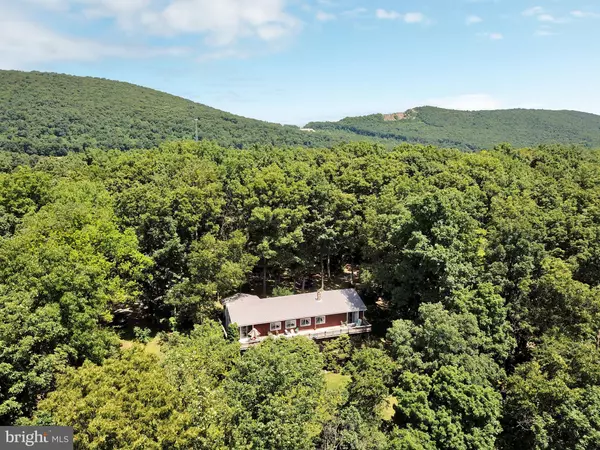$209,900
$214,900
2.3%For more information regarding the value of a property, please contact us for a free consultation.
5 Beds
2 Baths
2,760 SqFt
SOLD DATE : 08/08/2018
Key Details
Sold Price $209,900
Property Type Single Family Home
Sub Type Detached
Listing Status Sold
Purchase Type For Sale
Square Footage 2,760 sqft
Price per Sqft $76
Subdivision None Available
MLS Listing ID 1001853702
Sold Date 08/08/18
Style Raised Ranch/Rambler
Bedrooms 5
Full Baths 2
HOA Y/N N
Abv Grd Liv Area 1,560
Originating Board BRIGHT
Year Built 1970
Annual Tax Amount $2,416
Tax Year 2018
Lot Size 1.540 Acres
Acres 1.87
Property Description
Looking for a spacious home, great views and a private space, well, look no further. This home has it all . From its unique layout to breathtaking views, you couldn't ask for more. First floor layout has three beds and a bath, kitchen , dinning room, living room and extra large bonus area with electric stone fireplace to complete the space. Imagine spending your evenings on the enormous wooden deck that wraps around the house to the front entrance. But that's not all! The finished downstairs boasts a large living area, bar , stone wall with Harman stove. Two extra bedrooms and another full bath completes the space. Finished lower level has additional 1500 sq ft. of living space for a total of 2700 sq ft. total for the home. Downstairs also has entrance to large cement porch to give you two entertainment spaces. Generous yard with two extra sheds to give you storage space. Acreage also includes some wooded area. Home is located at end of lane so no through traffic. Bring your cosmetic touches to complete the home to your dream home. Its a must see ! LOCATION! LOCATION! LOCATION! Sellers willing to provide a carpet allowance with an acceptable offer.
Location
State PA
County Dauphin
Area Jackson Twp (14032)
Zoning NONE
Direction North
Rooms
Other Rooms Living Room, Dining Room, Primary Bedroom, Bedroom 2, Kitchen, Den, Bedroom 1, Laundry, Bathroom 1, Bonus Room
Basement Full, Fully Finished
Main Level Bedrooms 3
Interior
Interior Features Bar, Built-Ins, Carpet, Ceiling Fan(s), Dining Area, Entry Level Bedroom, Exposed Beams, Family Room Off Kitchen, Floor Plan - Traditional, Kitchen - Country
Hot Water Oil
Heating Oil, Coal
Cooling Central A/C
Flooring Carpet, Slate
Fireplaces Number 2
Fireplaces Type Stone
Equipment Built-In Range, Dishwasher, Refrigerator
Fireplace Y
Window Features Replacement
Appliance Built-In Range, Dishwasher, Refrigerator
Heat Source Oil
Laundry Main Floor
Exterior
Exterior Feature Deck(s)
Water Access N
View Mountain, Panoramic, Pasture, Valley
Roof Type Metal
Accessibility None
Porch Deck(s)
Road Frontage Boro/Township
Garage N
Building
Story 2
Sewer On Site Septic
Water Private
Architectural Style Raised Ranch/Rambler
Level or Stories 2
Additional Building Above Grade, Below Grade
Structure Type Wood Walls
New Construction N
Schools
Elementary Schools Halifax
Middle Schools Halifax Area
High Schools Halifax Area
School District Halifax Area
Others
Senior Community No
Tax ID 32-008-025-000-0000
Ownership Fee Simple
SqFt Source Estimated
Acceptable Financing Cash, Conventional, FHA, USDA, VA
Horse Property N
Listing Terms Cash, Conventional, FHA, USDA, VA
Financing Cash,Conventional,FHA,USDA,VA
Special Listing Condition Standard
Read Less Info
Want to know what your home might be worth? Contact us for a FREE valuation!

Our team is ready to help you sell your home for the highest possible price ASAP

Bought with Kenneth R Boyer • BrokersRealty.com World Headquarters
GET MORE INFORMATION
Agent | License ID: 0225193218 - VA, 5003479 - MD
+1(703) 298-7037 | jason@jasonandbonnie.com






