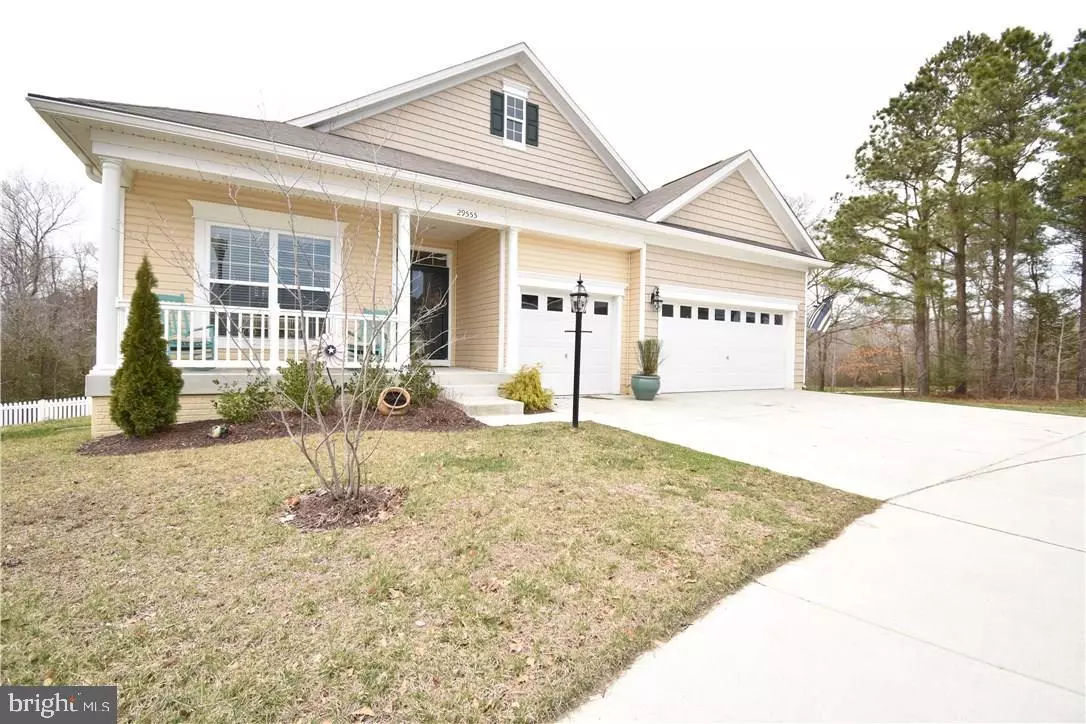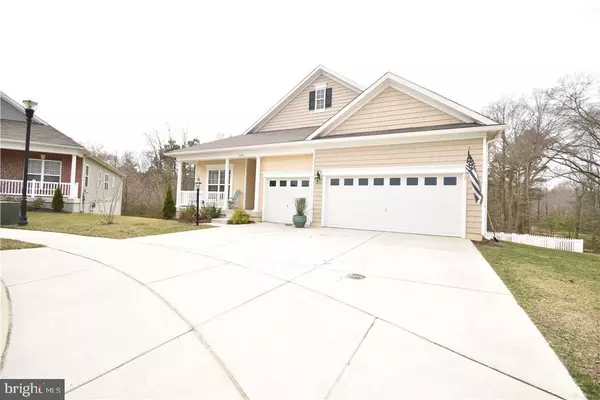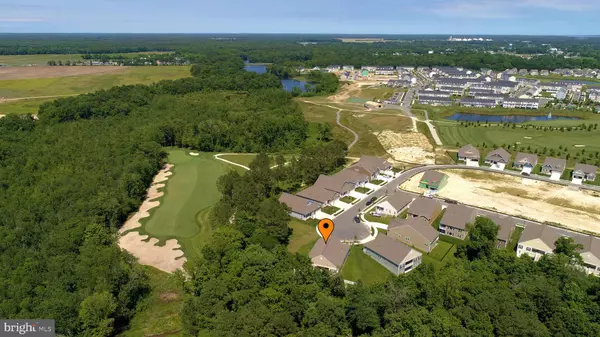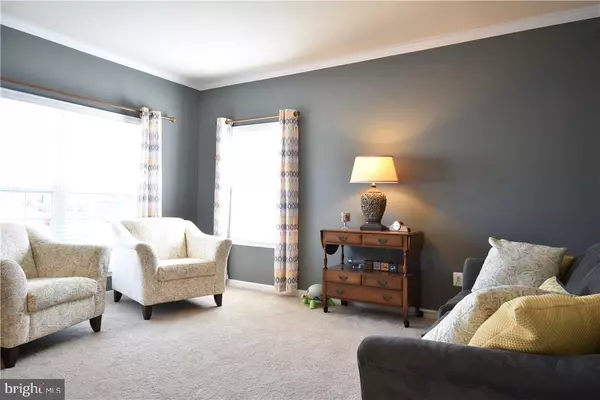$372,000
$384,900
3.4%For more information regarding the value of a property, please contact us for a free consultation.
3 Beds
3 Baths
3,300 SqFt
SOLD DATE : 08/07/2018
Key Details
Sold Price $372,000
Property Type Single Family Home
Sub Type Detached
Listing Status Sold
Purchase Type For Sale
Square Footage 3,300 sqft
Price per Sqft $112
Subdivision Plantation Lakes
MLS Listing ID 1001570966
Sold Date 08/07/18
Style Ranch/Rambler
Bedrooms 3
Full Baths 2
Half Baths 1
HOA Fees $78/ann
HOA Y/N Y
Abv Grd Liv Area 3,300
Originating Board SCAOR
Year Built 2015
Annual Tax Amount $3,902
Lot Size 5,227 Sqft
Acres 0.12
Lot Dimensions 48x110
Property Description
Best lot in the community! This ever-popular Grafton Model is situated on a quiet cul-de-sac with views of the Plantation Lakes Golf & Country Club. Upon entry to the home, guest will be welcomed into the entry foyer leading to the formal living room, formal dining room and home office. The rear of the home is the central living space boasting a large family room with corner gas fireplace, kitchen and breakfast area. The fully equipped kitchen has granite counter tops, a large center island and stainless steel appliances along with a pantry. The private master bedroom features a tray ceiling, walk-in closet, and ensuite bath with double vanities, soaking tub and shower. The partially finished walk-out basement will make your friends envious of your new home. The basement has a full bathroom as well as abundant storage space and mechanical room. Other features include a laundry room with washer and dryer hook-up, 3 car attached garage, concrete driveway, fenced back yard and more.
Location
State DE
County Sussex
Area Dagsboro Hundred (31005)
Zoning TOWN CODES
Rooms
Basement Full, Partially Finished
Main Level Bedrooms 3
Interior
Interior Features Attic, Kitchen - Island, Ceiling Fan(s), Window Treatments
Heating Gas
Cooling Central A/C
Flooring Carpet, Hardwood, Tile/Brick
Fireplaces Number 1
Fireplaces Type Gas/Propane
Equipment Dishwasher, Disposal, Exhaust Fan, Icemaker, Refrigerator, Microwave, Oven/Range - Gas, Washer/Dryer Hookups Only
Furnishings No
Fireplace Y
Window Features Insulated,Screens
Appliance Dishwasher, Disposal, Exhaust Fan, Icemaker, Refrigerator, Microwave, Oven/Range - Gas, Washer/Dryer Hookups Only
Heat Source Natural Gas
Exterior
Exterior Feature Deck(s), Patio(s), Porch(es)
Parking Features Garage Door Opener
Garage Spaces 3.0
Fence Partially
Pool Other
Amenities Available Basketball Courts, Community Center, Fitness Center, Golf Course, Pool - Outdoor, Swimming Pool
Water Access N
Roof Type Shingle,Asphalt
Accessibility None
Porch Deck(s), Patio(s), Porch(es)
Road Frontage Public
Attached Garage 3
Total Parking Spaces 3
Garage Y
Building
Lot Description Landscaping
Story 1
Foundation Block
Sewer Public Sewer
Water Public
Architectural Style Ranch/Rambler
Level or Stories 1
Additional Building Above Grade
New Construction N
Schools
School District Indian River
Others
Senior Community No
Tax ID 133-16.00-1153.00
Ownership Fee Simple
SqFt Source Estimated
Acceptable Financing Conventional, FHA, USDA, VA
Listing Terms Conventional, FHA, USDA, VA
Financing Conventional,FHA,USDA,VA
Special Listing Condition Standard
Read Less Info
Want to know what your home might be worth? Contact us for a FREE valuation!

Our team is ready to help you sell your home for the highest possible price ASAP

Bought with Andrew Staton • Keller Williams Realty
GET MORE INFORMATION
Agent | License ID: 0225193218 - VA, 5003479 - MD
+1(703) 298-7037 | jason@jasonandbonnie.com






