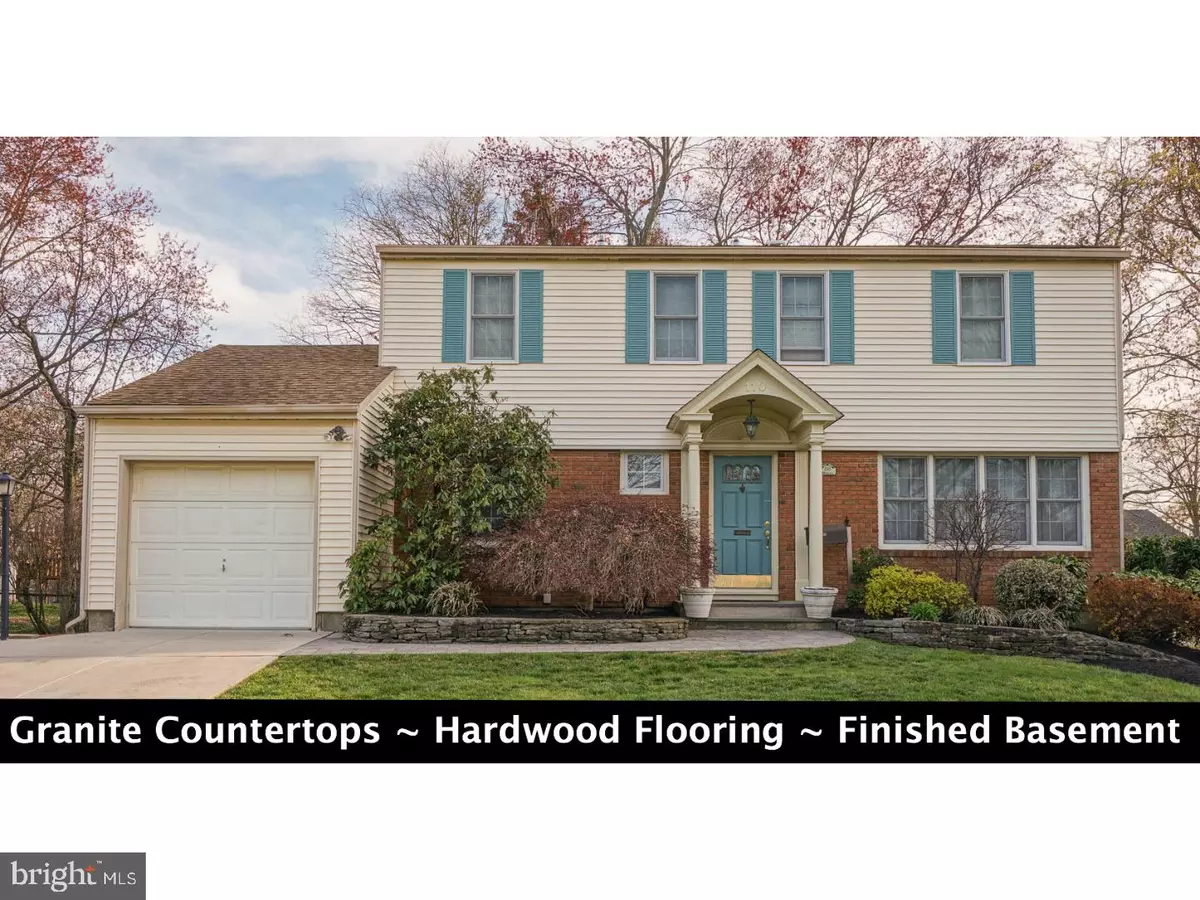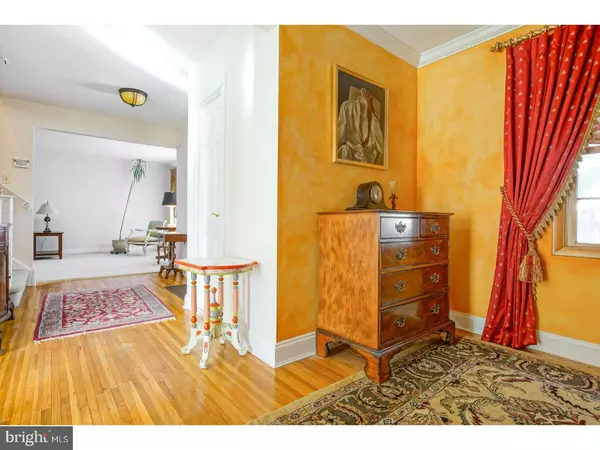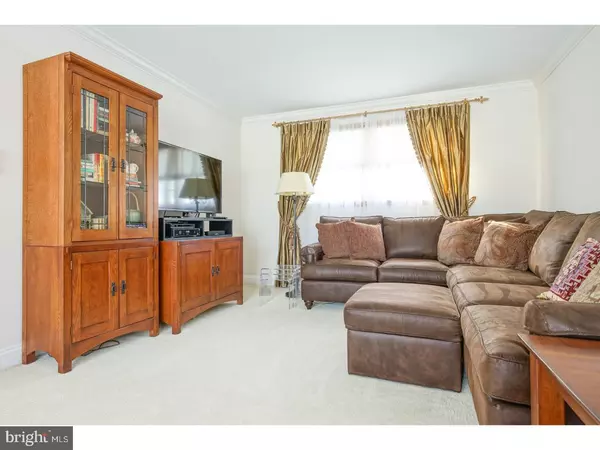$328,000
$325,000
0.9%For more information regarding the value of a property, please contact us for a free consultation.
4 Beds
3 Baths
3,126 SqFt
SOLD DATE : 08/03/2018
Key Details
Sold Price $328,000
Property Type Single Family Home
Sub Type Detached
Listing Status Sold
Purchase Type For Sale
Square Footage 3,126 sqft
Price per Sqft $104
Subdivision Old Orchard
MLS Listing ID 1000439958
Sold Date 08/03/18
Style Colonial,Traditional
Bedrooms 4
Full Baths 2
Half Baths 1
HOA Y/N N
Abv Grd Liv Area 1,941
Originating Board TREND
Year Built 1967
Annual Tax Amount $9,032
Tax Year 2017
Lot Size 8,750 Sqft
Acres 0.2
Lot Dimensions 70X125
Property Description
A Gorgeous Colonial Located in the Desirable Old Orchard Neighborhood of Cherry Hill! Great Curb Appeal to This 4 Bedroom, 2.5 Bathroom Home with an Updated, Expanded Kitchen and a Finished Basement. An Open Foyer leads to a Sunny Living Room at Right with Neutral Carpeting, Crown Molding and Large Windows. A Room to the Left can be used as a Sitting Room or Formal Dining Room. The Expanded Kitchen features Tile Flooring, Beautiful Cherry Wood Cabinetry with a Few Accent Glass Doors, Granite Countertops, Italian Tiled Backsplash with Hand-Painted Tiles Behind the Range. A Full Stainless-Steel Appliance Package Includes a Side-By-Side Refrigerator, Gas Range, and Dishwasher. A Large Walk-In Pantry (10x4) Provides Added Storage. The Spacious Dining Room Open to the Kitchen Can Also Be Used as the Family Room. The Main Level Is Completed by a Half Bathroom. The Upper Level Master Suite is Carpeted and includes a Ceiling Fan, a Walk-in Closet and a Second Closet with Shelving. The Master Bathroom Has a Marble-top Vanity and Glass Walk-In Shower Stall with Marble Tile Surround. There are 3 Additional Bedrooms with Hardwood Flooring and a Full Updated Bathroom with Custom Cabinetry and Large Vanity and Bathtub with Tile Surround. All Light Fixtures and Window Coverings are included. The Finished Basement with Wood Flooring and Recessed Lighting Is the Perfect Space for Additional Entertaining, Playroom or Gym. The Spacious Laundry Room is entered through a Sliding Glass Door and includes Washer/Dryer, Tile Flooring, Cabinetry, Countertops for Folding, and Sink. There is an Additional Finished Room Currently Used as an Art Studio. A Large Unfinished Section of the Basement is Great For All Your Storage Needs! Enjoy the Outdoors Through the French Doors off the Kitchen Onto the Huge Deck That Leads You Down to the Tranquil Yard with Brick Paver Walkways, Peaceful Water Feature and Large Shed. A double driveway accommodates up to 5 cars. A One Car Garage with Electric Opener provides Indoor Access. Conveniently Located Near Popular Shopping and Dining Attractions with Easy Access to Major Roadways.
Location
State NJ
County Camden
Area Cherry Hill Twp (20409)
Zoning RES
Rooms
Other Rooms Living Room, Dining Room, Primary Bedroom, Bedroom 2, Bedroom 3, Kitchen, Family Room, Bedroom 1, Laundry, Other, Attic
Basement Full, Fully Finished
Interior
Interior Features Primary Bath(s), Butlers Pantry, Attic/House Fan, Stall Shower, Kitchen - Eat-In
Hot Water Natural Gas
Heating Gas
Cooling Central A/C
Flooring Wood, Fully Carpeted, Tile/Brick
Equipment Built-In Range, Oven - Self Cleaning, Dishwasher, Refrigerator, Disposal, Energy Efficient Appliances
Fireplace N
Appliance Built-In Range, Oven - Self Cleaning, Dishwasher, Refrigerator, Disposal, Energy Efficient Appliances
Heat Source Natural Gas
Laundry Basement
Exterior
Exterior Feature Patio(s)
Parking Features Inside Access, Garage Door Opener
Garage Spaces 4.0
Fence Other
Utilities Available Cable TV
Water Access N
Accessibility None
Porch Patio(s)
Attached Garage 1
Total Parking Spaces 4
Garage Y
Building
Story 2
Sewer Public Sewer
Water Public
Architectural Style Colonial, Traditional
Level or Stories 2
Additional Building Above Grade, Below Grade
New Construction N
Schools
School District Cherry Hill Township Public Schools
Others
Senior Community No
Tax ID 09-00513 35-00013
Ownership Fee Simple
Acceptable Financing Conventional, VA, FHA 203(b)
Listing Terms Conventional, VA, FHA 203(b)
Financing Conventional,VA,FHA 203(b)
Read Less Info
Want to know what your home might be worth? Contact us for a FREE valuation!

Our team is ready to help you sell your home for the highest possible price ASAP

Bought with Nikki David • Keller Williams Realty - Cherry Hill
GET MORE INFORMATION
Agent | License ID: 0225193218 - VA, 5003479 - MD
+1(703) 298-7037 | jason@jasonandbonnie.com






