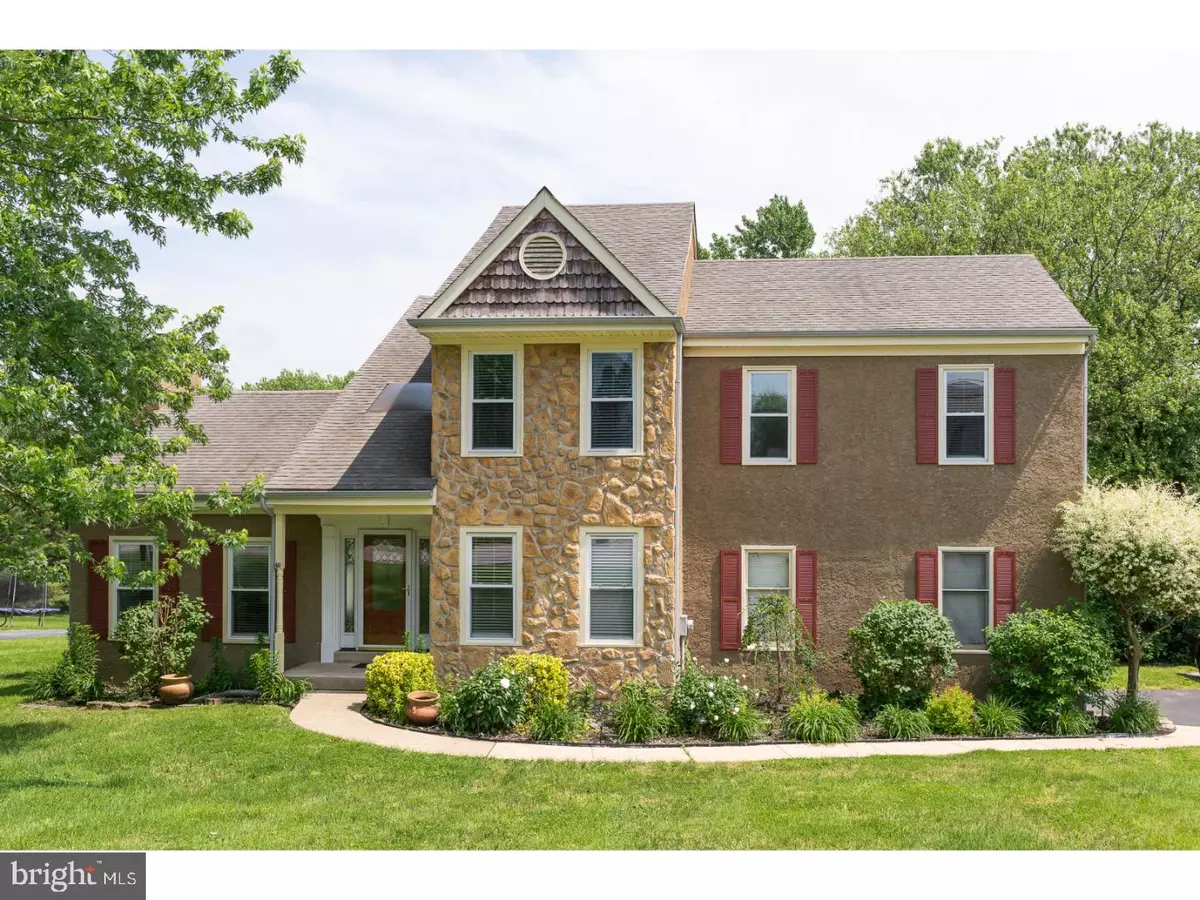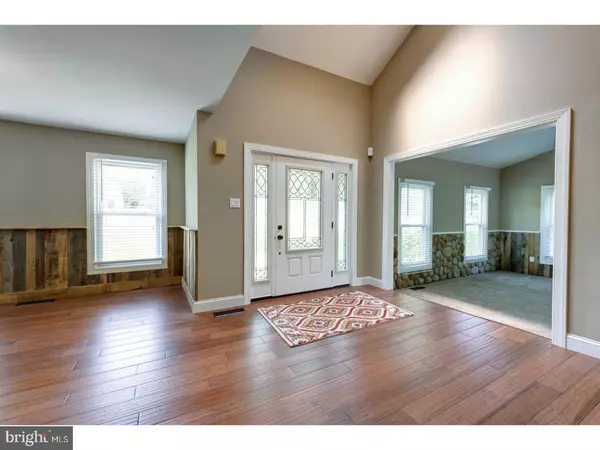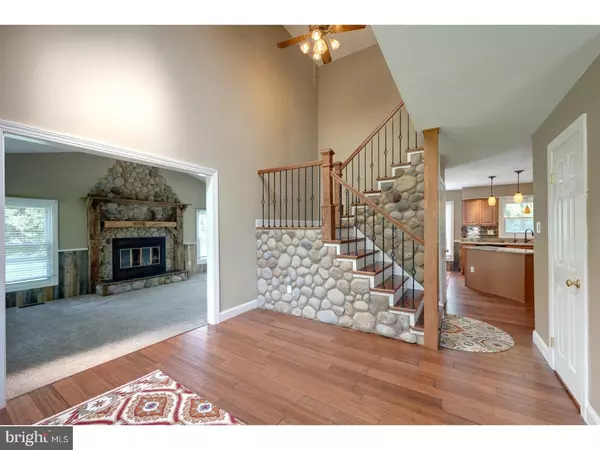$445,000
$450,000
1.1%For more information regarding the value of a property, please contact us for a free consultation.
4 Beds
4 Baths
2,886 SqFt
SOLD DATE : 08/06/2018
Key Details
Sold Price $445,000
Property Type Single Family Home
Sub Type Detached
Listing Status Sold
Purchase Type For Sale
Square Footage 2,886 sqft
Price per Sqft $154
Subdivision Taylors Mill
MLS Listing ID 1001805064
Sold Date 08/06/18
Style Contemporary
Bedrooms 4
Full Baths 3
Half Baths 1
HOA Y/N N
Abv Grd Liv Area 2,486
Originating Board TREND
Year Built 1986
Annual Tax Amount $4,820
Tax Year 2018
Lot Size 0.505 Acres
Acres 0.5
Lot Dimensions PA
Property Description
Are you looking for a nicely remodeled & heavily upgraded single family home in West Chester? Welcome to 224 Taylors Mill Road, a lovingly & well cared for property that checks off all the boxes! The new stained glass front door leads you to a beautiful 2-story foyer with skylight, stone accents, red oak stairs & rod iron stair rail. The kitchen has been tastefully remodeled with new cabinets, granite countertops, backsplash & new appliances and features a breakfast room as well as new sliders leading out back. You'll love the step-down family room which boasts brand new carpeting, vaulted ceiling, stone chair rail & stone surround fireplace making it the perfect spot to gather. A formal dining room with new flooring & updated powder room with cork flooring round out the main level. Upstairs, which has brand new maple hardwood flooring in the hallway, presents a master bedroom with walk-in closet & high end remodeled master bathroom. 3 more bedrooms (1 with a walk-in closet) are served by another updated hall bathroom. The bathrooms contain new flooring, travertine tile, cork flooring, glass block & new vanities & faucets to impress. The finished basement has a 5th bedroom with huge closet & another remodeled full bathroom, in addition to laundry room with sink & plenty of storage. The new Trex deck off the kitchen gives the ideal environment for summer barbecues while overlooking the fenced in back yard. Other amenities include attached 2-car garage, new window treatments throughout, new light switches & outlets, new trim around all windows, doors & baseboard, fresh paint on both the interior & exterior, new carpeting in bedrooms, recently sealed driveway, new exterior lights to accentuate the professional landscaping &, of course, prime West Chester Schools!
Location
State PA
County Chester
Area West Goshen Twp (10352)
Zoning R2
Rooms
Other Rooms Living Room, Dining Room, Primary Bedroom, Bedroom 2, Bedroom 3, Kitchen, Family Room, Bedroom 1, Laundry, Other
Basement Full, Outside Entrance, Fully Finished
Interior
Interior Features Primary Bath(s), Kitchen - Island, Skylight(s), Ceiling Fan(s), Stain/Lead Glass, Stall Shower, Dining Area
Hot Water Electric
Heating Electric, Heat Pump - Gas BackUp, Forced Air
Cooling Central A/C
Flooring Wood, Fully Carpeted, Tile/Brick
Fireplaces Number 1
Fireplaces Type Stone
Equipment Built-In Range, Dishwasher, Built-In Microwave
Fireplace Y
Appliance Built-In Range, Dishwasher, Built-In Microwave
Heat Source Electric
Laundry Basement
Exterior
Exterior Feature Deck(s), Porch(es)
Garage Spaces 2.0
Water Access N
Roof Type Pitched,Shingle
Accessibility None
Porch Deck(s), Porch(es)
Attached Garage 2
Total Parking Spaces 2
Garage Y
Building
Lot Description Level, Front Yard, Rear Yard, SideYard(s)
Story 2
Foundation Concrete Perimeter
Sewer Public Sewer
Water Public
Architectural Style Contemporary
Level or Stories 2
Additional Building Above Grade, Below Grade
Structure Type Cathedral Ceilings,9'+ Ceilings,High
New Construction N
Schools
Elementary Schools Hillsdale
Middle Schools Peirce
High Schools B. Reed Henderson
School District West Chester Area
Others
Senior Community No
Tax ID 52-04C-0013.0800
Ownership Fee Simple
Read Less Info
Want to know what your home might be worth? Contact us for a FREE valuation!

Our team is ready to help you sell your home for the highest possible price ASAP

Bought with Francis Teti • RE/MAX Action Associates
GET MORE INFORMATION
Agent | License ID: 0225193218 - VA, 5003479 - MD
+1(703) 298-7037 | jason@jasonandbonnie.com






