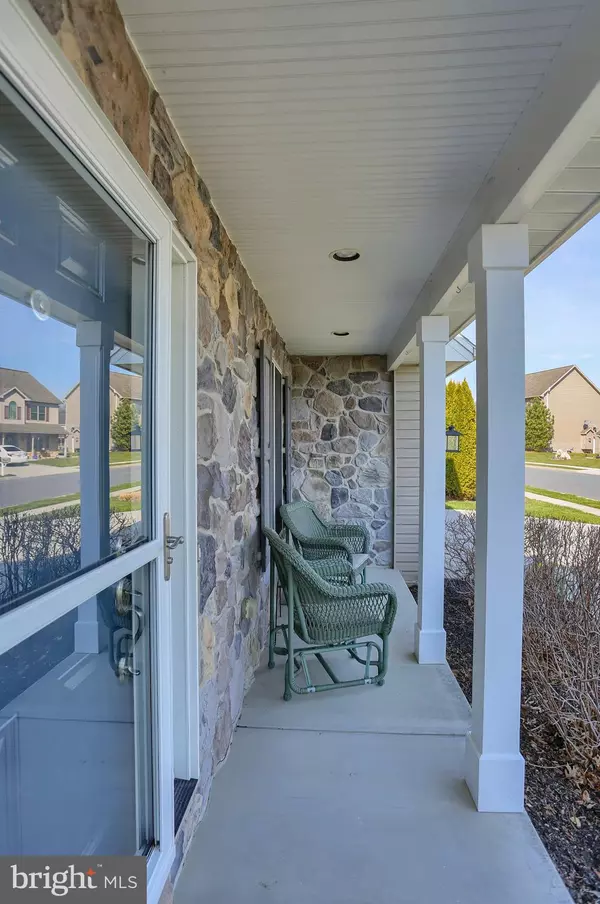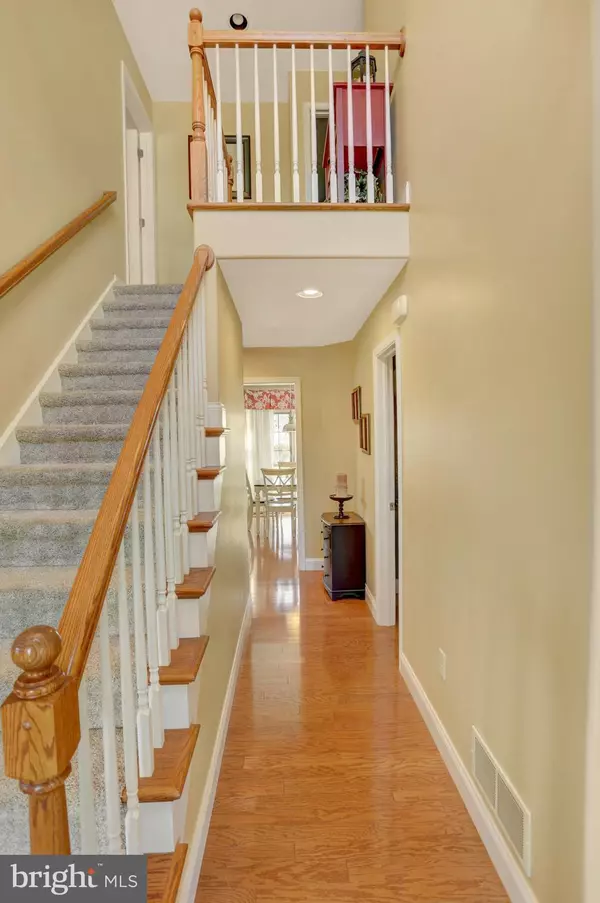$324,900
$324,900
For more information regarding the value of a property, please contact us for a free consultation.
4 Beds
3 Baths
2,965 SqFt
SOLD DATE : 07/27/2018
Key Details
Sold Price $324,900
Property Type Single Family Home
Sub Type Detached
Listing Status Sold
Purchase Type For Sale
Square Footage 2,965 sqft
Price per Sqft $109
Subdivision Cross Creek
MLS Listing ID 1000400490
Sold Date 07/27/18
Style Traditional
Bedrooms 4
Full Baths 2
Half Baths 1
HOA Y/N N
Abv Grd Liv Area 2,315
Originating Board BRIGHT
Year Built 2003
Annual Tax Amount $5,271
Tax Year 2018
Lot Size 10,454 Sqft
Acres 0.24
Property Description
Home was under contract and has been put back on the market due to the buyer being in the service and has received a change in his orders to another state. Welcome to this beautiful 2 story home in the popular subdivision of Cross Creek. This home was built in 2003 and it shows and looks like it did in 2003.....it is amazing! As you walk up to the front door, you will notice first the stone on the concrete front porch perfect for sitting and reading a book on those lazy spring, summer and fall afternoons! As you enter through the front door you will be greeted by a two (2) story foyer and an open floor plan. This home offers a living room or office, a formal dining room to have your holiday gatherings and formal dinner parties. The kitchen has granite countertops with stainless steel appliances and cherry cabinets. The kitchen also has an island perfect for that extra space you always seem to need while cooking. For your convenience the laundry room with cabinets is located right off of the kitchen . Keeping with the open floor plan the kitchen is open to the family room which offers a gas fireplace, perfect for those cold winter nights. Home features hardwood floors throughout main level, except in the laundry room. Second floors offers a master bedroom and bath. The master bedroom has wall to wall carpeting with a walk in closet and a beautiful master bathroom with a whirlpool tub, double sinks with their own vanities and a separate tiled shower and also a beautiful tiled floor. Three (3) additional bedrooms with the one over the garage being large in size. The main bath offers double bowl sinks and a tiled floor. The second floor does have brand new carpeting. Beautiful finished basement with built in cabinets and wall to wall carpeting. Glass sliding doors at the dining area of the kitchen opens to a patio with a Pergola, lush green grass, landscaping and a level lot, perfect for cook outs, volleyball games, kick ball, etc. The backyard also has a fire pit to sit around at night, relax and make smores! Attached two (2) car garage to keep the sun, rain and snow off of your vehicles, leaving additional parking in the driveway. One (1) year home warranty included. Don't wait, make this your home today!
Location
State PA
County Cumberland
Area North Middleton Twp (14429)
Zoning RESIDENTIAL
Rooms
Other Rooms Living Room, Dining Room, Primary Bedroom, Bedroom 2, Bedroom 3, Kitchen, Family Room, Basement, Bedroom 1, Laundry, Bathroom 1, Primary Bathroom
Basement Interior Access, Partially Finished, Full
Interior
Interior Features Family Room Off Kitchen, Floor Plan - Open, Formal/Separate Dining Room, Kitchen - Eat-In, Kitchen - Island, Kitchen - Table Space
Heating Gas, Forced Air
Cooling Central A/C
Flooring Ceramic Tile, Carpet
Fireplaces Number 1
Fireplaces Type Gas/Propane
Equipment Dishwasher, Disposal, Microwave, Oven/Range - Gas, Stainless Steel Appliances
Fireplace Y
Appliance Dishwasher, Disposal, Microwave, Oven/Range - Gas, Stainless Steel Appliances
Heat Source Natural Gas
Laundry Main Floor
Exterior
Parking Features Garage - Front Entry, Garage Door Opener
Garage Spaces 2.0
Utilities Available Cable TV
Water Access N
Roof Type Asphalt,Shingle
Street Surface Black Top
Accessibility Level Entry - Main
Attached Garage 2
Total Parking Spaces 2
Garage Y
Building
Lot Description Cleared, Level, Landscaping
Story 3
Sewer Public Sewer
Water Public
Architectural Style Traditional
Level or Stories 2
Additional Building Above Grade, Below Grade
Structure Type Dry Wall
New Construction N
Schools
High Schools Carlisle Area
School District Carlisle Area
Others
Senior Community No
Tax ID 29-06-0021-108
Ownership Fee Simple
SqFt Source Estimated
Acceptable Financing Cash, Conventional, FHA, USDA, VA
Listing Terms Cash, Conventional, FHA, USDA, VA
Financing Cash,Conventional,FHA,USDA,VA
Special Listing Condition Standard
Read Less Info
Want to know what your home might be worth? Contact us for a FREE valuation!

Our team is ready to help you sell your home for the highest possible price ASAP

Bought with PEGGY CHRISS • Coldwell Banker Realty
GET MORE INFORMATION
Agent | License ID: 0225193218 - VA, 5003479 - MD
+1(703) 298-7037 | jason@jasonandbonnie.com






