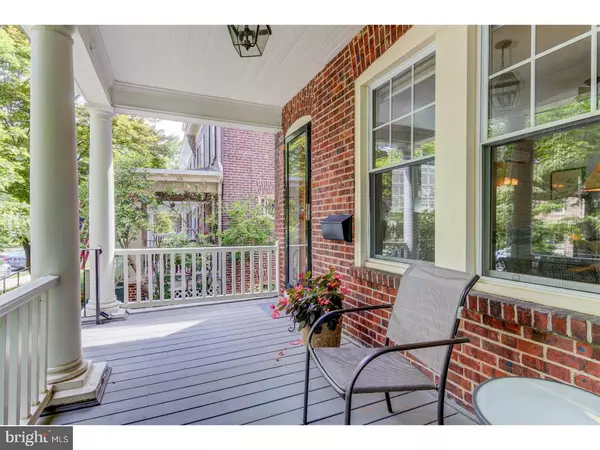$495,000
$512,000
3.3%For more information regarding the value of a property, please contact us for a free consultation.
4 Beds
3 Baths
1,900 SqFt
SOLD DATE : 08/01/2018
Key Details
Sold Price $495,000
Property Type Single Family Home
Sub Type Twin/Semi-Detached
Listing Status Sold
Purchase Type For Sale
Square Footage 1,900 sqft
Price per Sqft $260
Subdivision Wilm #13
MLS Listing ID 1001916266
Sold Date 08/01/18
Style Traditional
Bedrooms 4
Full Baths 2
Half Baths 1
HOA Y/N N
Abv Grd Liv Area 1,900
Originating Board TREND
Year Built 1920
Annual Tax Amount $3,020
Tax Year 2017
Lot Size 3,049 Sqft
Acres 0.07
Lot Dimensions 24X125
Property Description
Welcome to 1415 Woodlawn Avenue. Set in the very desirable Highlands neighborhood, this home combines old world charm with modern conveniences. This home's size is quite deceiving. From the street the home looks like a small twin nestled in the trees, yet the interior has incredible depth and a great amount of space with plenty of natural light. As you step off the tree lined street and through the front door you will enter the living room complete with a high-efficiency gas fire place. It is hard to imagine it now, but come winter this fire place puts of enough heat to warm most of the first floor. Continue into the sitting room. This room would also make a great play room or mud room, or place an oversized chair for curling up with a book on rainy days. Beyond the sitting room you will find the dining room and the kitchen. The kitchen is very well updated with custom cabinetry and high-end stainless appliances. Imagine entertaining friends and family on a cool summer night in this space while grilling on the the deck overlooking the manicured back yard. When you are done enjoying the kitchen and yard, make your way up to the second floor where you will find the master suite, a guest bedroom, and the sleeping porch. The current owners are using what used to be a bedroom as a larger walk-in closet. This could easily be converted back to a bedroom, bringing the total to 5 bedrooms. The sleeping porch offers a great quiet space to get away from everyone and relax. In the summer you can feel the cool breeze blowing through the windows on three sides. This space also provides an additional bedroom for those overflow guests. As you make your way to the third floor you will find two additional bedrooms and a full bath. The previous owners used the third floor as a large entire-floor master suite, but this space offers dozens of possibilities. After you have explored all three floors of the house, check out the dry basement. With a half bath and plenty of head room, the front half of the basement provides a great space for a rec room or home sports bar. The rear half of the basement contains the utility equipment, laundry, and plenty of storage. The walk out makes it easy to store yard equipment, bikes, or outdoor toys without dragging them through the house. With so much space, this house offers numerous possibilities and plenty of areas to get away from everything and everyone, yet the size is still quite manageable and conveniently located.
Location
State DE
County New Castle
Area Wilmington (30906)
Zoning 26R-2
Direction South
Rooms
Other Rooms Living Room, Dining Room, Primary Bedroom, Bedroom 2, Bedroom 3, Kitchen, Family Room, Bedroom 1, Other
Basement Full
Interior
Interior Features Dining Area
Hot Water Natural Gas
Heating Oil, Hot Water
Cooling Wall Unit
Flooring Wood
Fireplaces Number 1
Fireplaces Type Brick, Gas/Propane
Fireplace Y
Heat Source Oil
Laundry Basement
Exterior
Exterior Feature Deck(s), Porch(es)
Fence Other
Water Access N
Accessibility None
Porch Deck(s), Porch(es)
Garage N
Building
Story 2.5
Sewer Public Sewer
Water Public
Architectural Style Traditional
Level or Stories 2.5
Additional Building Above Grade
New Construction N
Schools
School District Red Clay Consolidated
Others
Senior Community No
Tax ID 26-012.40-030
Ownership Fee Simple
Read Less Info
Want to know what your home might be worth? Contact us for a FREE valuation!

Our team is ready to help you sell your home for the highest possible price ASAP

Bought with Melinda B Pollock • BHHS Fox & Roach-Greenville
"My job is to find and attract mastery-based agents to the office, protect the culture, and make sure everyone is happy! "
GET MORE INFORMATION






