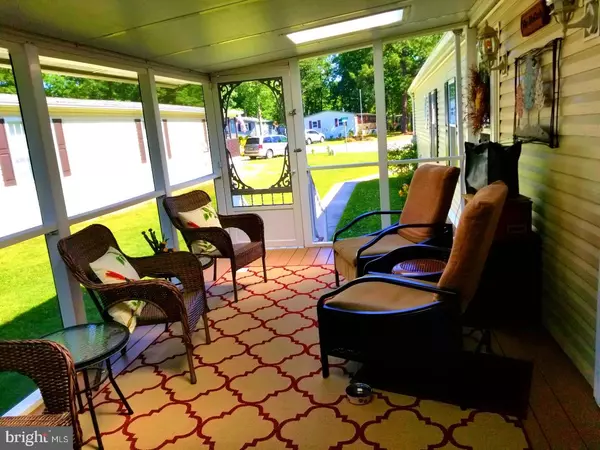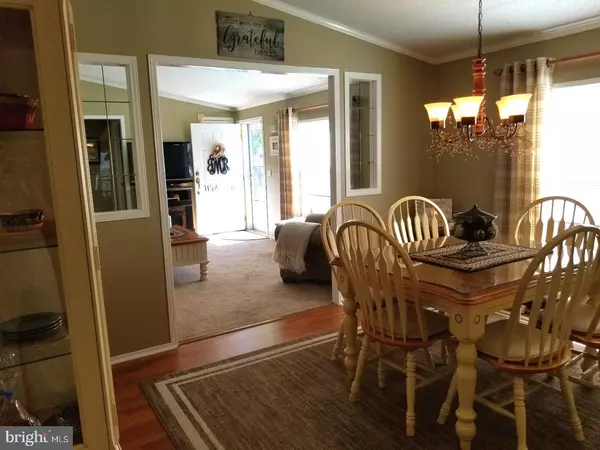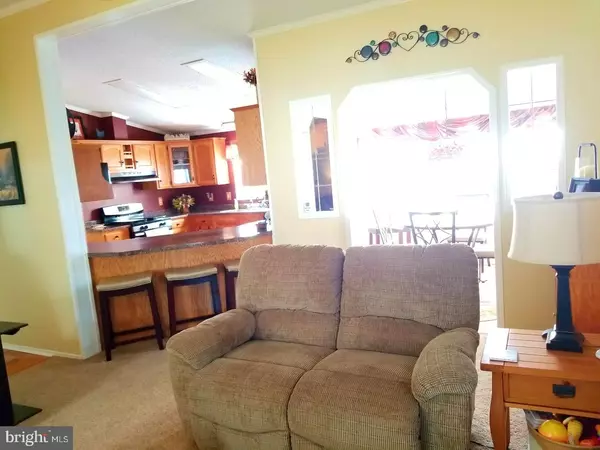$90,000
$96,900
7.1%For more information regarding the value of a property, please contact us for a free consultation.
2 Beds
2 Baths
1,700 SqFt
SOLD DATE : 08/15/2018
Key Details
Sold Price $90,000
Property Type Single Family Home
Sub Type Detached
Listing Status Sold
Purchase Type For Sale
Square Footage 1,700 sqft
Price per Sqft $52
Subdivision Shenandoah Village
MLS Listing ID 1001881582
Sold Date 08/15/18
Style Ranch/Rambler
Bedrooms 2
Full Baths 2
HOA Fees $622/mo
HOA Y/N Y
Abv Grd Liv Area 1,700
Originating Board TREND
Year Built 1994
Tax Year 2017
Property Description
Absolutely beautiful Double wide in desirable Shenandoah Village, a 55+ Premier Adult Community. If they gave out blue ribbons this house would be the winner. Situated on a sizable lot with peaceful surroundings this home is sure to please even the most picky Buyer! 2 very ample Bedrooms at opposite ends of the home offer privacy & convenience. Master Bedroom features dual closets, cathedral ceiling and a sizable Master Bath complete with Jacuzzi tub & stall shower, Bedroom #2 features dual closets & door into the recently remodeled Hall Bath, comfortable in design this floor plan travels seamlessly from room to room. Amenities include a Formal Living Room & Dining Room, large Kitchen w/new appliances, counter tops and flooring, Breakfast Bar, Pantry & more! Separate Breakfast Room off the Kitchen is the perfect place for your morning coffee. Ample Family Room has sliders that lead to a screened Porch. Whole house has cathedral ceilings & is freshly painted in soft Pottery barn colors, 6 panel doors throughout, new Hot Water Heater, Heater & Central Air appx. 4.5 yrs old, new roof, maintenance free vinyl siding, new skylight, new Trex deck steps & vinyl railing 2 large sheds. Buyer responsible for Shenandoah Park approval - $20. Ground rent is $622/mo. includes GTWP& CCMUA Sewer fees, common area maintenance, Clubhouse, Billiard, pool, fitness center, street snow & trash removal & recycling.
Location
State NJ
County Camden
Area Gloucester Twp (20415)
Zoning RES
Rooms
Other Rooms Living Room, Dining Room, Primary Bedroom, Kitchen, Family Room, Bedroom 1, Laundry, Other
Interior
Interior Features Primary Bath(s), Butlers Pantry, Skylight(s), Ceiling Fan(s), Stall Shower, Dining Area
Hot Water Natural Gas
Heating Gas, Forced Air
Cooling Central A/C
Flooring Fully Carpeted, Vinyl, Tile/Brick
Equipment Built-In Range, Dishwasher, Refrigerator, Disposal
Fireplace N
Window Features Replacement
Appliance Built-In Range, Dishwasher, Refrigerator, Disposal
Heat Source Natural Gas
Laundry Main Floor
Exterior
Exterior Feature Porch(es)
Garage Spaces 2.0
Utilities Available Cable TV
Amenities Available Swimming Pool, Club House
Water Access N
Roof Type Pitched,Shingle
Accessibility None
Porch Porch(es)
Total Parking Spaces 2
Garage N
Building
Lot Description Open, Front Yard, Rear Yard, SideYard(s)
Story 1
Foundation Pilings
Sewer Public Sewer
Water Public
Architectural Style Ranch/Rambler
Level or Stories 1
Additional Building Above Grade
Structure Type Cathedral Ceilings
New Construction N
Schools
School District Gloucester Township Public Schools
Others
HOA Fee Include Pool(s),Common Area Maintenance,Snow Removal,Trash,Sewer,Health Club
Senior Community Yes
Ownership Land Lease
Pets Allowed Case by Case Basis
Read Less Info
Want to know what your home might be worth? Contact us for a FREE valuation!

Our team is ready to help you sell your home for the highest possible price ASAP

Bought with Denise V Christinzio • RE/MAX Preferred - Sewell
GET MORE INFORMATION
Agent | License ID: 0225193218 - VA, 5003479 - MD
+1(703) 298-7037 | jason@jasonandbonnie.com






