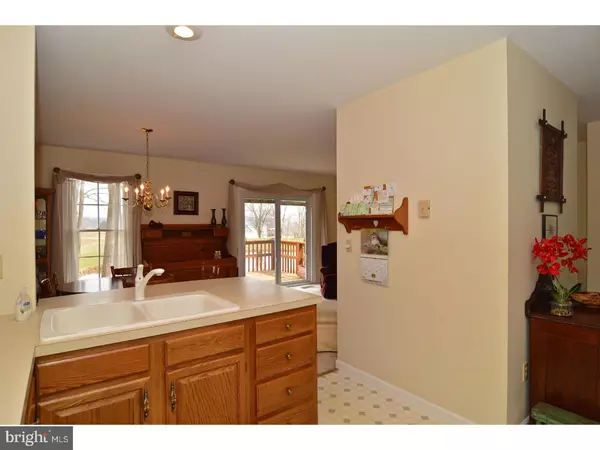$163,500
$169,000
3.3%For more information regarding the value of a property, please contact us for a free consultation.
3 Beds
3 Baths
2,210 SqFt
SOLD DATE : 07/30/2018
Key Details
Sold Price $163,500
Property Type Townhouse
Sub Type Interior Row/Townhouse
Listing Status Sold
Purchase Type For Sale
Square Footage 2,210 sqft
Price per Sqft $73
Subdivision Hawk Valley
MLS Listing ID 1000372178
Sold Date 07/30/18
Style Traditional
Bedrooms 3
Full Baths 2
Half Baths 1
HOA Fees $237/mo
HOA Y/N N
Abv Grd Liv Area 1,530
Originating Board TREND
Year Built 1995
Annual Tax Amount $2,474
Tax Year 2018
Lot Dimensions IRREG
Property Description
Come see this immaculately kept town-home at Hawk Valley. 3 Spacious bedrooms (plenty of closet space) with 2 baths, open foyer, open floor plan and much more. This home is at a wonderful location with rear deck overlooking a natural pond. Conveniently located near the Pa turnpike and Route 222. Home has Geo Thermal heating and air conditioning. Easy to show come see for yourselves.
Location
State PA
County Lancaster
Area Brecknock Twp (10504)
Zoning RES
Rooms
Other Rooms Living Room, Dining Room, Primary Bedroom, Bedroom 2, Kitchen, Family Room, Bedroom 1, Laundry, Attic
Basement Full, Unfinished
Interior
Interior Features Primary Bath(s), Kitchen - Eat-In
Hot Water Electric
Heating Geothermal, Forced Air
Cooling Central A/C
Flooring Wood, Fully Carpeted
Equipment Built-In Range, Oven - Self Cleaning, Dishwasher, Disposal, Built-In Microwave
Fireplace N
Appliance Built-In Range, Oven - Self Cleaning, Dishwasher, Disposal, Built-In Microwave
Heat Source Geo-thermal
Laundry Upper Floor
Exterior
Exterior Feature Deck(s)
Garage Spaces 2.0
Water Access N
Roof Type Pitched,Shingle
Accessibility None
Porch Deck(s)
Attached Garage 1
Total Parking Spaces 2
Garage Y
Building
Lot Description Level
Story 3+
Foundation Concrete Perimeter
Sewer Public Sewer
Water Private/Community Water
Architectural Style Traditional
Level or Stories 3+
Additional Building Above Grade, Below Grade
Structure Type Cathedral Ceilings
New Construction N
Schools
Elementary Schools Brecknock
Middle Schools Garden Spot
High Schools Garden Spot
School District Eastern Lancaster County
Others
HOA Fee Include Common Area Maintenance,Ext Bldg Maint,Lawn Maintenance,Snow Removal,Trash,Management
Senior Community No
Tax ID 040-41679-1-0014
Ownership Condominium
Acceptable Financing Conventional, VA, Private
Listing Terms Conventional, VA, Private
Financing Conventional,VA,Private
Read Less Info
Want to know what your home might be worth? Contact us for a FREE valuation!

Our team is ready to help you sell your home for the highest possible price ASAP

Bought with James Dulin • RE/MAX Of Reading
GET MORE INFORMATION
Agent | License ID: 0225193218 - VA, 5003479 - MD
+1(703) 298-7037 | jason@jasonandbonnie.com






