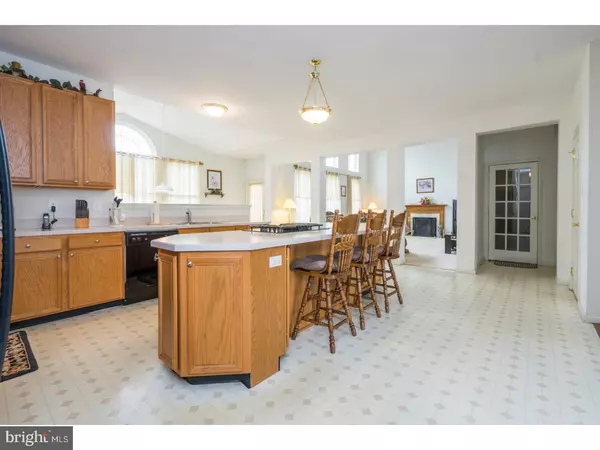$327,000
$325,000
0.6%For more information regarding the value of a property, please contact us for a free consultation.
4 Beds
3 Baths
3,375 SqFt
SOLD DATE : 07/31/2018
Key Details
Sold Price $327,000
Property Type Single Family Home
Sub Type Detached
Listing Status Sold
Purchase Type For Sale
Square Footage 3,375 sqft
Price per Sqft $96
Subdivision Wiltons Corner
MLS Listing ID 1000321928
Sold Date 07/31/18
Style Traditional
Bedrooms 4
Full Baths 2
Half Baths 1
HOA Fees $58/ann
HOA Y/N Y
Abv Grd Liv Area 3,375
Originating Board TREND
Year Built 2003
Annual Tax Amount $10,682
Tax Year 2017
Lot Size 0.300 Acres
Acres 0.3
Lot Dimensions 104X125
Property Description
At least that is what you will think when you arrive. Sitting at the beginning of a cul-de-sac in Wilton's Corner, this 4 Bedroom, 2 and 1/2 Bath home will have you 'WOWED' on every floor you visit! Entering your new home through the Center Foyer featuring Hard-Wood floors, you will be greeted by both the Formal Living Room and Dining Rooms! Exiting the foyer, you will be welcomed by a very OPEN FLOOR PLAN The Eat-In Kitchen, Morning Room and (2 story) Family Room Offer! The Kitchen celebrates a center Peninsula Island with gas cook-top, Double Wall Ovens, a Pantry and plenty of cabinet STORAGE! Adding to the excitement is the Morning Room giving an already large area even more space to relax and unwind! The 2 Story Family Room is adorned by a wall of windows & boasts a Wood-Burning Fireplace and Back Staircase! Upstairs, you will be amazed at the size of the Master Bedroom, which includes Two (2) walk-In Closets, a Sitting Room, and Master Bath with private water closet, Stall Shower, Double Vanity and Garden Tub!! Also featured on the 2nd floor is the laundry room (making laundry night a breeze!). Lastly, but certainly not least, the Finished Walk-Out Basement will put you over the top! The main area features a Bar and further gaming areas (pool table and cards) & also has a Theater Room with Stadium Seating! Other Amenities include: 2 CAR GARAGE, a First Floor OFFICE, Ample Storage, and Community POOL! The pictures alone do not tell the whole story. Schedule your tour today!
Location
State NJ
County Camden
Area Winslow Twp (20436)
Zoning PC-B
Rooms
Other Rooms Living Room, Dining Room, Primary Bedroom, Bedroom 2, Bedroom 3, Kitchen, Family Room, Bedroom 1, Laundry, Other
Basement Full, Outside Entrance, Fully Finished
Interior
Interior Features Kitchen - Island, Kitchen - Eat-In
Hot Water Natural Gas
Heating Gas
Cooling Central A/C
Fireplaces Number 1
Equipment Oven - Double
Fireplace Y
Appliance Oven - Double
Heat Source Natural Gas
Laundry Upper Floor
Exterior
Garage Spaces 4.0
Amenities Available Swimming Pool
Water Access N
Accessibility None
Total Parking Spaces 4
Garage N
Building
Story 2
Sewer Public Sewer
Water Public
Architectural Style Traditional
Level or Stories 2
Additional Building Above Grade
New Construction N
Schools
Elementary Schools Winslow Township School No 6
Middle Schools Winslow Township
High Schools Winslow Township
School District Winslow Township Public Schools
Others
HOA Fee Include Pool(s)
Senior Community No
Tax ID 36-01106 15-00011
Ownership Fee Simple
Read Less Info
Want to know what your home might be worth? Contact us for a FREE valuation!

Our team is ready to help you sell your home for the highest possible price ASAP

Bought with Aaron Lemons • Keller Williams Realty - Cherry Hill
GET MORE INFORMATION
Agent | License ID: 0225193218 - VA, 5003479 - MD
+1(703) 298-7037 | jason@jasonandbonnie.com






