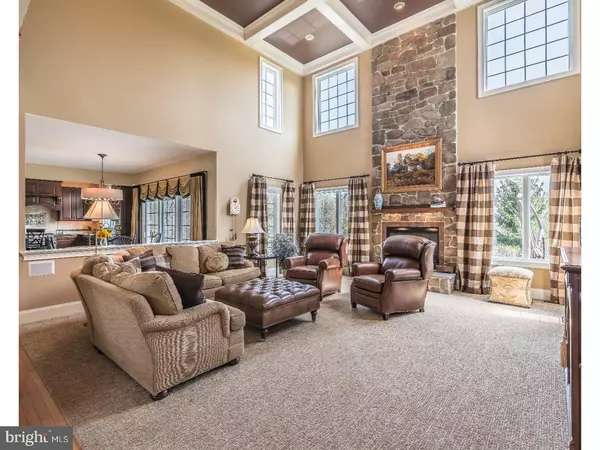$875,000
$899,900
2.8%For more information regarding the value of a property, please contact us for a free consultation.
4 Beds
4 Baths
5,330 SqFt
SOLD DATE : 07/31/2018
Key Details
Sold Price $875,000
Property Type Single Family Home
Sub Type Detached
Listing Status Sold
Purchase Type For Sale
Square Footage 5,330 sqft
Price per Sqft $164
Subdivision Upper Mountain Ests
MLS Listing ID 1000381802
Sold Date 07/31/18
Style Colonial
Bedrooms 4
Full Baths 3
Half Baths 1
HOA Fees $100/mo
HOA Y/N Y
Abv Grd Liv Area 5,330
Originating Board TREND
Year Built 2005
Annual Tax Amount $12,628
Tax Year 2018
Lot Size 0.396 Acres
Acres 0.4
Lot Dimensions 145X153
Property Description
This truly is the home that needs no upgrades, because these discerning sellers have made them all for you! You know you've arrived at a special home from the moment you enter the two-story foyer with dentil molding, a gorgeous chandelier and a view into the gathering room with its coffered ceiling and floor-to-ceiling stone fireplace with Pennsylvania bluestone hearth and Mercer tiled front. This is no typical 'Toll Brothers house.' Instead, awaiting you are a custom kitchen that's a chef's and entertainer's dream, with commercial Kitchen-Aid range and oven, an additional GE Monogram oven, microwave and food-warming drawer, a Bosch full-size dishwasher and TWO Fischer-Paykel paneled dish drawer washers, an Instant Hot(c) faucet and under-and over-cabinet lighting, all complemented by exotic granite. The piece-de-resistance is the stunning, custom-built island with a solid mahogany table top, a centerpiece of dining and entertaining. The hand-built, interior-lit bar includes a Scotsman-brand ice machine and a wine cooler. The basement is ready for finishing with extra ceiling height and roughed in plumbing for a bathroom. Additional amenities include: closets in the guest bedroom and master bedroom all feature custom built-ins, as does the first-floor study; the conservatory includes cabinetry that features a hidden Murphy bed that provides even more flexibility for visitors; ceiling lights, wall colors, doorknobs, kitchen tile, custom draperies, carpeting in gathering room and study, make buying this home an easy decision for those who appreciate what it means to live in comfort and style. In addition to the interior upgrades, the exterior boasts a raised patio and summer kitchen and outdoor Landscape lighting for long, lovely evenings entertaining under the stars. The home's location?on a quiet cul-de-sac at the edge of Upper Mountain Estates ? means enjoying the benefits of neighborhood living but with ultimate backyard privacy.
Location
State PA
County Bucks
Area Buckingham Twp (10106)
Zoning R2
Rooms
Other Rooms Living Room, Dining Room, Primary Bedroom, Bedroom 2, Bedroom 3, Kitchen, Family Room, Bedroom 1, Laundry, Other, Attic
Basement Full, Unfinished, Outside Entrance
Interior
Interior Features Primary Bath(s), Kitchen - Island, Butlers Pantry, Ceiling Fan(s), Wet/Dry Bar, Stall Shower, Dining Area
Hot Water Natural Gas
Heating Gas, Forced Air
Cooling Central A/C
Flooring Wood, Fully Carpeted, Tile/Brick
Fireplaces Number 1
Equipment Oven - Self Cleaning, Commercial Range, Dishwasher, Disposal, Built-In Microwave
Fireplace Y
Appliance Oven - Self Cleaning, Commercial Range, Dishwasher, Disposal, Built-In Microwave
Heat Source Natural Gas
Laundry Main Floor
Exterior
Exterior Feature Patio(s)
Parking Features Inside Access, Garage Door Opener, Oversized
Garage Spaces 3.0
Water Access N
Roof Type Pitched,Shingle
Accessibility None
Porch Patio(s)
Attached Garage 3
Total Parking Spaces 3
Garage Y
Building
Lot Description Cul-de-sac
Story 2
Sewer Public Sewer
Water Public
Architectural Style Colonial
Level or Stories 2
Additional Building Above Grade
Structure Type Cathedral Ceilings,9'+ Ceilings
New Construction N
Schools
School District Central Bucks
Others
HOA Fee Include Common Area Maintenance,Trash
Senior Community No
Tax ID 06-019-020
Ownership Fee Simple
Read Less Info
Want to know what your home might be worth? Contact us for a FREE valuation!

Our team is ready to help you sell your home for the highest possible price ASAP

Bought with Yan X Cai • RE/MAX Action Realty-Horsham
GET MORE INFORMATION
Agent | License ID: 0225193218 - VA, 5003479 - MD
+1(703) 298-7037 | jason@jasonandbonnie.com






