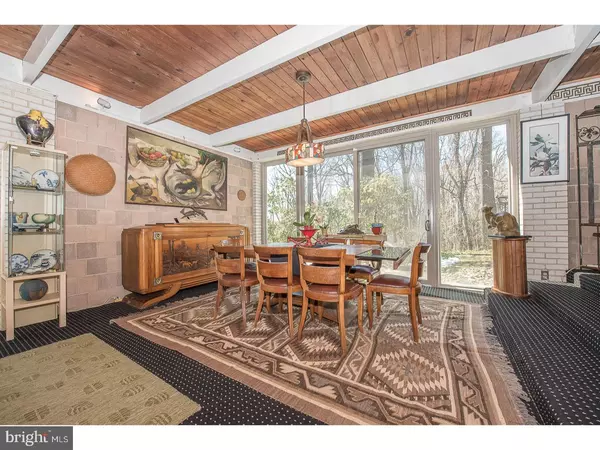$575,000
$585,000
1.7%For more information regarding the value of a property, please contact us for a free consultation.
4 Beds
2 Baths
2,430 SqFt
SOLD DATE : 07/31/2018
Key Details
Sold Price $575,000
Property Type Single Family Home
Sub Type Detached
Listing Status Sold
Purchase Type For Sale
Square Footage 2,430 sqft
Price per Sqft $236
Subdivision None Available
MLS Listing ID 1000191636
Sold Date 07/31/18
Style Contemporary
Bedrooms 4
Full Baths 2
HOA Y/N N
Abv Grd Liv Area 2,430
Originating Board TREND
Year Built 1960
Annual Tax Amount $10,515
Tax Year 2018
Lot Size 1.955 Acres
Acres 1.96
Lot Dimensions 177X509
Property Description
Escape to your own private, vacaton-like wooded oasis in Bryn Mawr. Up a long driveway this award winning mid century modern gem sits atop almost 2 acres of seclusion with a private reserve behind. Natural light abounds with views of nature out every floor to ceiling window and strategically placed transom windows. Designed by renowned architect P.T. Astore this home received a national award for residential design in 1961. With its concrete walls, original concrete floors under the carpet, cedar plank ceilings, authentic glass shower tile and an open kitchen/dining/living area concept this modern masterpiece is truly one of a kind. The symmetrical design allows a variety of functions for the rooms as well- whether one needs multiple offices, 4 bedrooms, a laundry room, etc., the choice is yours. Outside one can simply relax on the patio enjoying the sound of the trickling pond as you watch the array of birds that fly by and maybe even see some deer. This home has been meticulously maintained and improved with all new windows and custom floor to ceiling sliding doors, dual zone gas heat and air, a detached car port plus storage shed. Truly a secluded setting yet minutes from trains to commute to both Center City or NYC, Suburban Square, Universities, and loads of restaurants and shops are a short drive away, allowing the best of both worlds- serenity and convenience.
Location
State PA
County Delaware
Area Haverford Twp (10422)
Zoning RESID
Rooms
Other Rooms Living Room, Dining Room, Primary Bedroom, Bedroom 2, Bedroom 3, Kitchen, Family Room, Bedroom 1, Laundry
Interior
Interior Features Butlers Pantry
Hot Water Natural Gas
Heating Gas, Forced Air
Cooling Central A/C
Fireplaces Number 1
Fireplaces Type Brick
Equipment Cooktop, Oven - Wall
Fireplace Y
Window Features Energy Efficient
Appliance Cooktop, Oven - Wall
Heat Source Natural Gas
Laundry Main Floor
Exterior
Exterior Feature Patio(s)
Garage Spaces 5.0
Fence Other
Water Access N
Roof Type Flat
Accessibility None
Porch Patio(s)
Total Parking Spaces 5
Garage N
Building
Lot Description Trees/Wooded, Front Yard, Rear Yard
Story 1
Sewer On Site Septic
Water Well
Architectural Style Contemporary
Level or Stories 1
Additional Building Above Grade
New Construction N
Schools
Middle Schools Haverford
High Schools Haverford Senior
School District Haverford Township
Others
Senior Community No
Tax ID 22-05-00238-00
Ownership Fee Simple
Read Less Info
Want to know what your home might be worth? Contact us for a FREE valuation!

Our team is ready to help you sell your home for the highest possible price ASAP

Bought with Denise Finer • BHHS Fox & Roach-Jenkintown
GET MORE INFORMATION
Agent | License ID: 0225193218 - VA, 5003479 - MD
+1(703) 298-7037 | jason@jasonandbonnie.com






