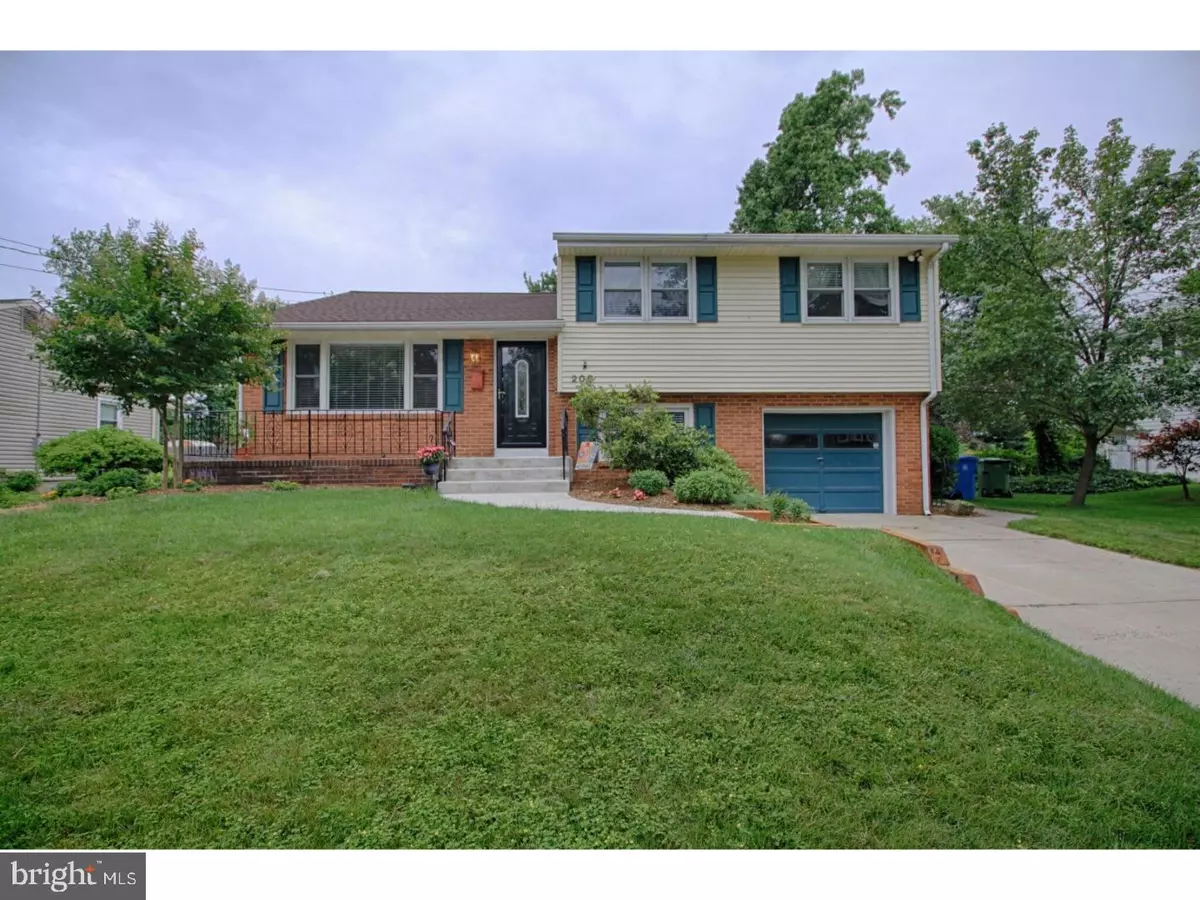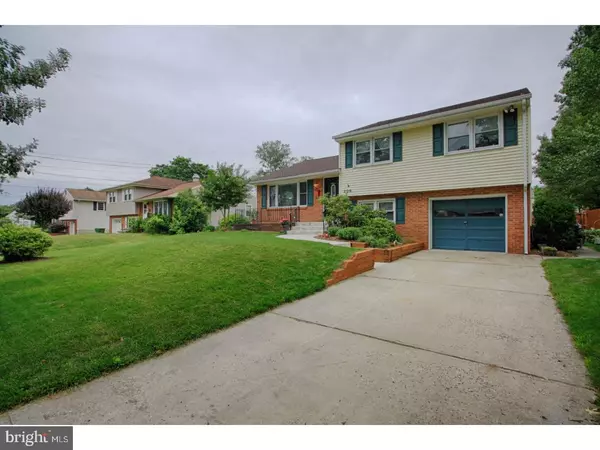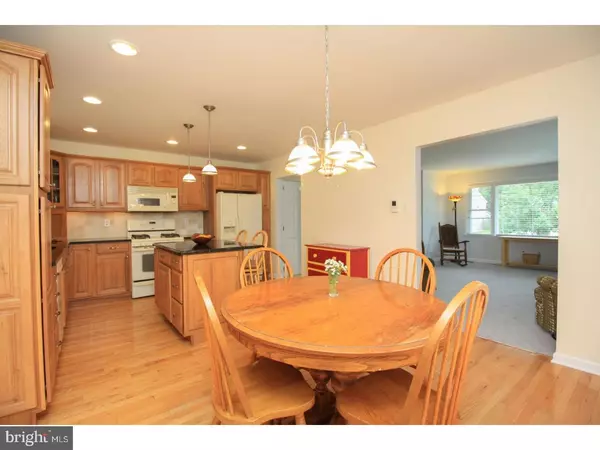$269,900
$269,900
For more information regarding the value of a property, please contact us for a free consultation.
3 Beds
2 Baths
1,929 SqFt
SOLD DATE : 07/31/2018
Key Details
Sold Price $269,900
Property Type Single Family Home
Sub Type Detached
Listing Status Sold
Purchase Type For Sale
Square Footage 1,929 sqft
Price per Sqft $139
Subdivision Erlton
MLS Listing ID 1001957294
Sold Date 07/31/18
Style Contemporary,Other,Bi-level
Bedrooms 3
Full Baths 2
HOA Y/N N
Abv Grd Liv Area 1,929
Originating Board TREND
Year Built 1954
Annual Tax Amount $8,423
Tax Year 2017
Lot Size 10,500 Sqft
Acres 0.24
Lot Dimensions 75X140
Property Description
Come to the Open House Sunday, 7/1, from 1-3pm. Be prepared to fall in love. Home has been lovingly maintained and tastefully updated. Arrive and feel right at home with the well manicured front yard, relaxing front porch, and quiet street. Inside step right into a foyer area that leads to a generous sized living room. The kitchen is for those who love to cook and love counter space and storage cabinets. Very well designed with granite counter tops, large island work/storage space, recessed lighting, under cabinet lighting, hardwood floors, and eat in area. Plenty of gathering space. Kitchen opens into the 3 season sunroom complete with wood burning stove, gorgeous view of rear yard, ceiling fan, and skylights for even more natural lightening. Lower level features family room, large finished basement, full bathroom, laundry room, and storage area. Upstairs all 3 bedrooms have refinished hardwood floors, soft paint tones, ceiling fans, and ample closet space. Brand new bathroom with lots of counter space and double sinks. Now for the rear yard! Beautiful ingound pool complimented just right with large deck and grass area. All carpets have been replaced, interior doors replaced, and home freshly painted. More storage in 1 car garage, shed, and attic. All this and roof new 2017 and HWH, C/A, heater all around 8 years old. Last but not least the proximity to great shopping like Whole Foods, walking distance to the schools, tennis courts, library, Lions Den, and an easy commute to Philly.
Location
State NJ
County Camden
Area Cherry Hill Twp (20409)
Zoning RES
Rooms
Other Rooms Living Room, Primary Bedroom, Bedroom 2, Kitchen, Family Room, Bedroom 1, Laundry, Other, Attic
Basement Full, Fully Finished
Interior
Interior Features Kitchen - Island, Skylight(s), Ceiling Fan(s), Stove - Wood, Kitchen - Eat-In
Hot Water Natural Gas
Heating Gas, Forced Air
Cooling Central A/C
Flooring Wood, Fully Carpeted
Equipment Built-In Range, Dishwasher, Disposal
Fireplace N
Appliance Built-In Range, Dishwasher, Disposal
Heat Source Natural Gas
Laundry Lower Floor
Exterior
Exterior Feature Deck(s), Porch(es)
Garage Spaces 3.0
Pool In Ground
Water Access N
Roof Type Pitched,Shingle
Accessibility None
Porch Deck(s), Porch(es)
Attached Garage 1
Total Parking Spaces 3
Garage Y
Building
Lot Description Rear Yard, Subdivision Possible
Sewer Public Sewer
Water Public
Architectural Style Contemporary, Other, Bi-level
Additional Building Above Grade
New Construction N
Schools
Elementary Schools Clara Barton
Middle Schools Carusi
High Schools Cherry Hill High - West
School District Cherry Hill Township Public Schools
Others
Senior Community No
Tax ID 09-00350 01-00017
Ownership Fee Simple
Read Less Info
Want to know what your home might be worth? Contact us for a FREE valuation!

Our team is ready to help you sell your home for the highest possible price ASAP

Bought with Nicole A. Villante • BHHS Fox & Roach - Haddonfield
GET MORE INFORMATION
Agent | License ID: 0225193218 - VA, 5003479 - MD
+1(703) 298-7037 | jason@jasonandbonnie.com






