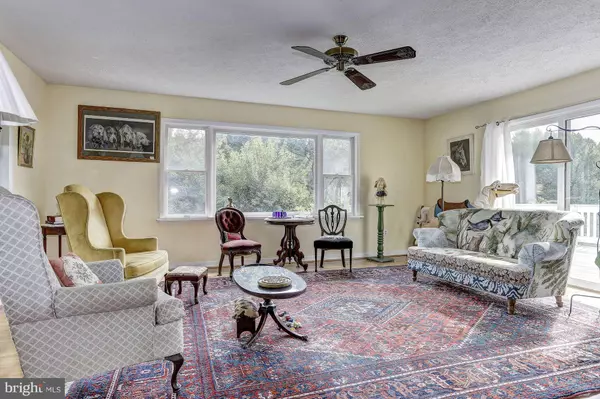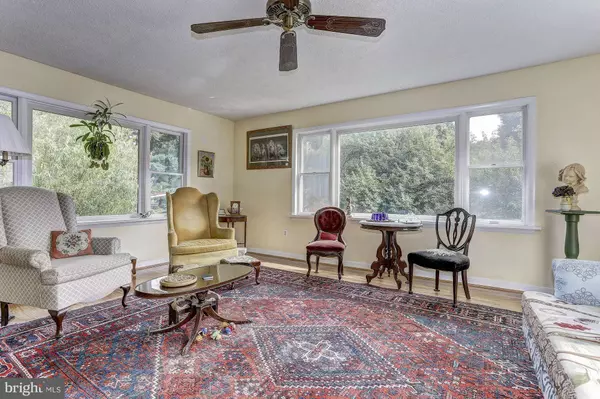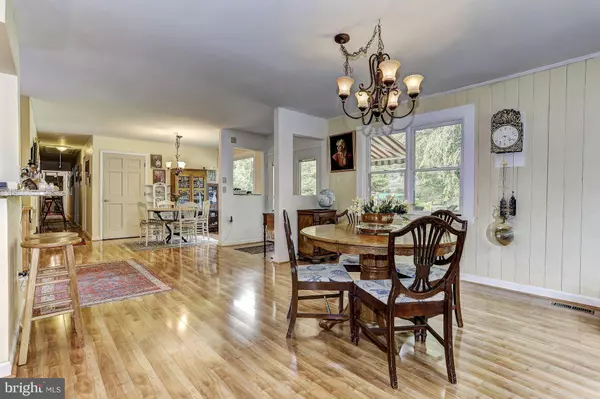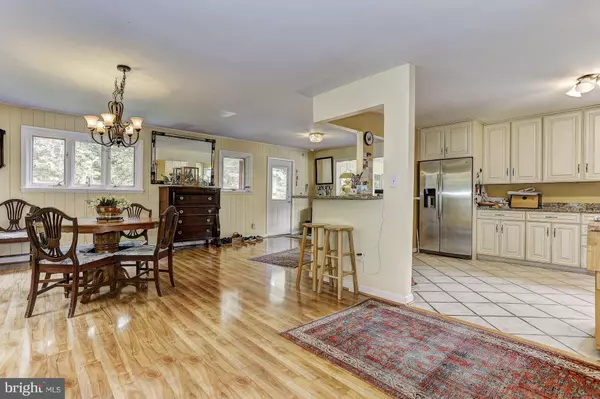$645,000
$699,900
7.8%For more information regarding the value of a property, please contact us for a free consultation.
4 Beds
4 Baths
5,158 SqFt
SOLD DATE : 07/18/2018
Key Details
Sold Price $645,000
Property Type Single Family Home
Sub Type Detached
Listing Status Sold
Purchase Type For Sale
Square Footage 5,158 sqft
Price per Sqft $125
Subdivision Clubhouse Estates
MLS Listing ID 1001190090
Sold Date 07/18/18
Style Ranch/Rambler
Bedrooms 4
Full Baths 4
HOA Y/N N
Abv Grd Liv Area 2,739
Originating Board MRIS
Year Built 1980
Annual Tax Amount $5,025
Tax Year 2016
Lot Size 4.530 Acres
Acres 4.53
Property Description
Exciting opportunity- zoned RA custom designed (1 Level) w/finished LL& many possibilities. Sited on 4.53 acres w/AG use- farm animals, horses, fenced, 2nd entrance. Allowed uses-adult& child daycare, residential care facilities& animal keeping. Upgrades: lifetime metal roof, whole house generator, new HVAC, Thompson Creek window replacement, In-ground Pool, Chairlift, Carport& Security gate.
Location
State MD
County Anne Arundel
Zoning RA
Rooms
Other Rooms Living Room, Dining Room, Primary Bedroom, Sitting Room, Bedroom 2, Bedroom 3, Bedroom 4, Kitchen, Game Room, Family Room, Foyer, Breakfast Room, Laundry
Basement Connecting Stairway, Outside Entrance, Rear Entrance, Daylight, Full, Fully Finished, Walkout Level, Windows
Main Level Bedrooms 4
Interior
Interior Features Breakfast Area, Dining Area, Kitchen - Eat-In, Primary Bath(s), Entry Level Bedroom, Upgraded Countertops, Crown Moldings, Window Treatments, Floor Plan - Open
Hot Water Electric
Heating Heat Pump(s), Programmable Thermostat
Cooling Central A/C, Programmable Thermostat
Equipment Washer/Dryer Hookups Only, Dishwasher, Dryer - Front Loading, Icemaker, Microwave, Oven - Self Cleaning, Oven - Single, Oven/Range - Gas, Refrigerator, Washer
Fireplace N
Window Features Casement,Double Pane,Screens,Wood Frame
Appliance Washer/Dryer Hookups Only, Dishwasher, Dryer - Front Loading, Icemaker, Microwave, Oven - Self Cleaning, Oven - Single, Oven/Range - Gas, Refrigerator, Washer
Heat Source Electric
Exterior
Exterior Feature Deck(s), Patio(s), Porch(es)
Garage Spaces 2.0
Carport Spaces 2
Fence Fully, Other
Pool In Ground
Water Access N
Roof Type Metal
Accessibility Chairlift, Level Entry - Main, Ramp - Main Level, Other Bath Mod
Porch Deck(s), Patio(s), Porch(es)
Total Parking Spaces 2
Garage N
Building
Lot Description Backs to Trees, Landscaping, Private
Story 2
Sewer Septic Exists
Water Well
Architectural Style Ranch/Rambler
Level or Stories 2
Additional Building Above Grade, Below Grade
Structure Type Dry Wall,Paneled Walls
New Construction N
Schools
School District Anne Arundel County Public Schools
Others
Senior Community No
Tax ID 020115990012082
Ownership Fee Simple
Security Features Main Entrance Lock,Smoke Detector
Horse Feature Horses Allowed
Special Listing Condition Standard
Read Less Info
Want to know what your home might be worth? Contact us for a FREE valuation!

Our team is ready to help you sell your home for the highest possible price ASAP

Bought with Yvonne Earp Myers • Realty Executives Annapolis
GET MORE INFORMATION
Agent | License ID: 0225193218 - VA, 5003479 - MD
+1(703) 298-7037 | jason@jasonandbonnie.com






