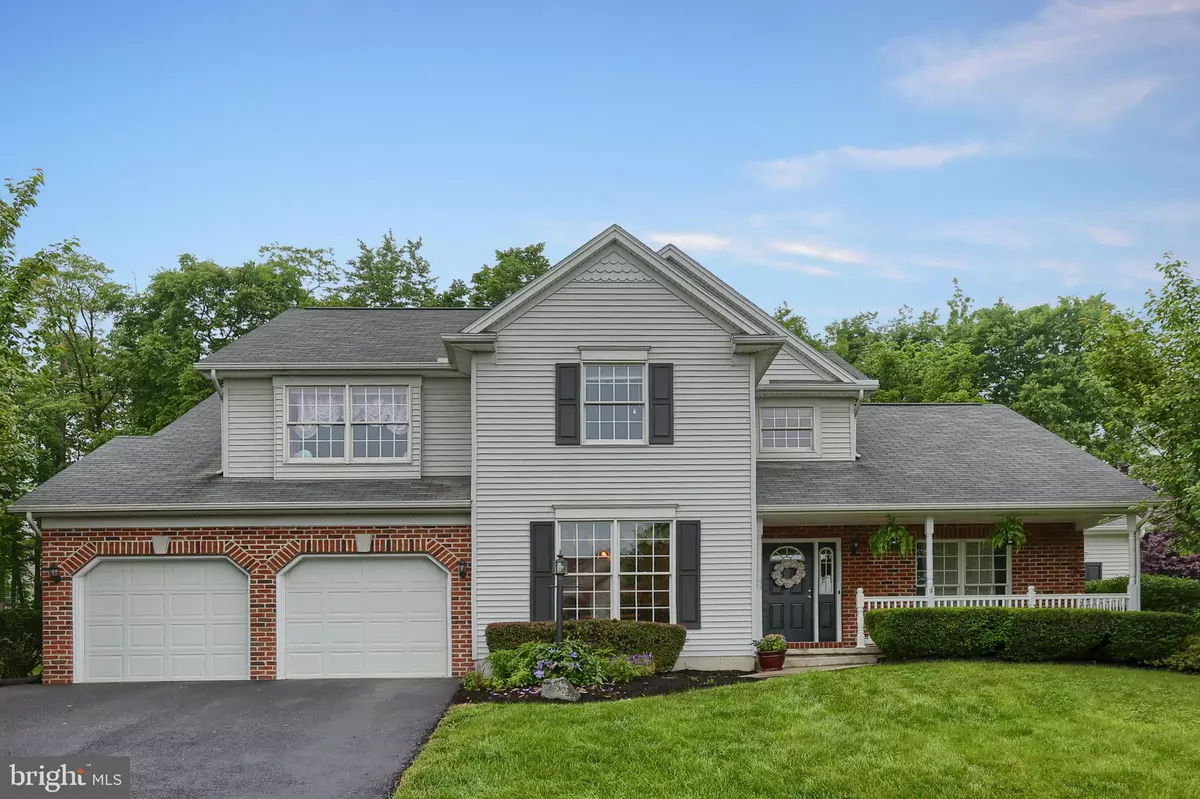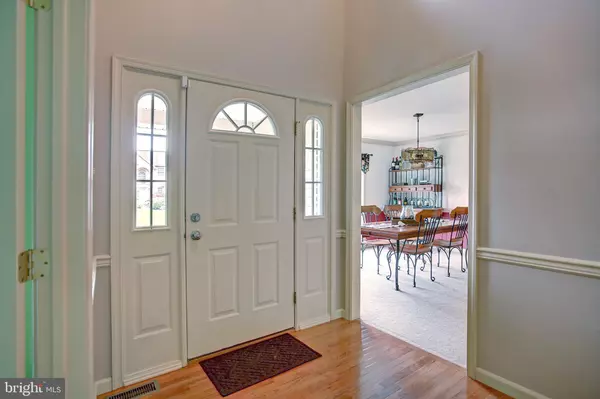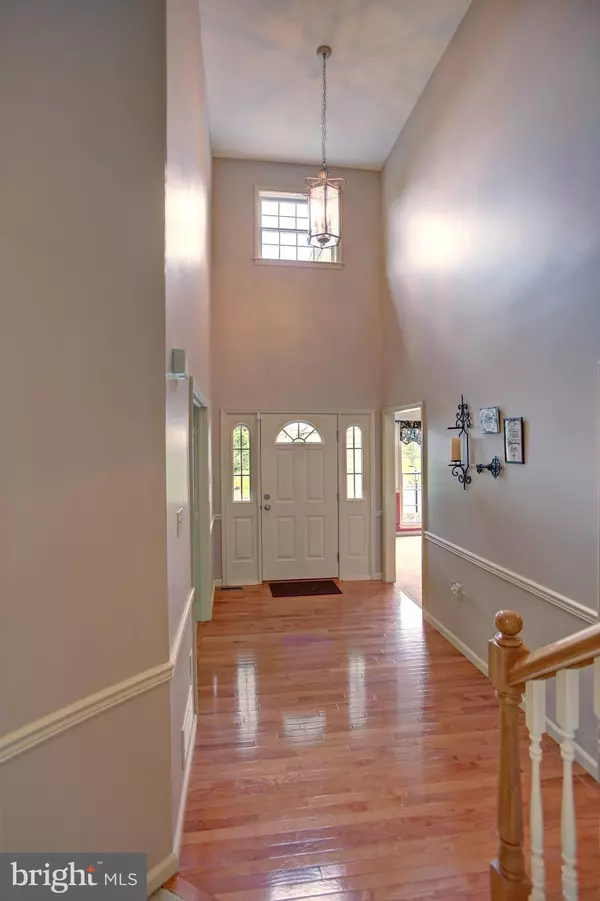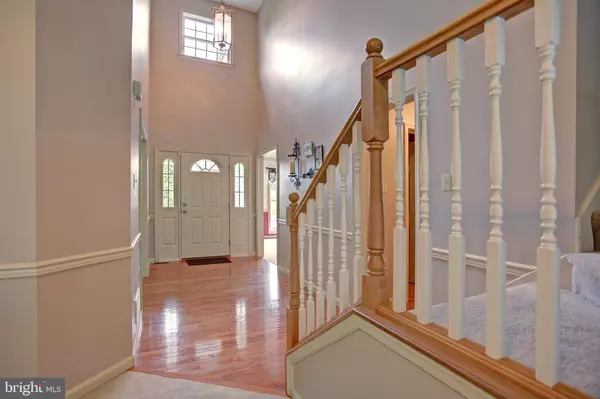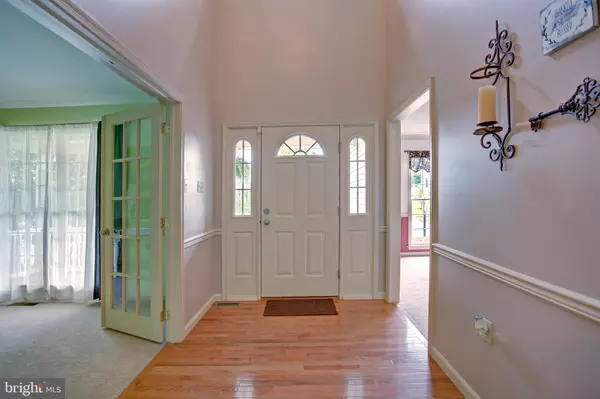$342,900
$349,900
2.0%For more information regarding the value of a property, please contact us for a free consultation.
3 Beds
3 Baths
2,679 SqFt
SOLD DATE : 07/31/2018
Key Details
Sold Price $342,900
Property Type Single Family Home
Sub Type Detached
Listing Status Sold
Purchase Type For Sale
Square Footage 2,679 sqft
Price per Sqft $127
Subdivision Fairwinds
MLS Listing ID 1001746540
Sold Date 07/31/18
Style Traditional
Bedrooms 3
Full Baths 2
Half Baths 1
HOA Fees $9/ann
HOA Y/N Y
Abv Grd Liv Area 2,679
Originating Board BRIGHT
Year Built 2000
Annual Tax Amount $3,785
Tax Year 2018
Lot Size 10,890 Sqft
Acres 0.25
Property Description
Convenient Fairwinds Community! This fantastic 2 story is waiting for you. The neighborhood offers sidewalks, mature vegetation and spectacular homes! The inviting front porch will allow you to enjoy the lovely spring/summer days and gives you entrance to a grand 2 story foyer with wood floors. An office/den with french doors and cathedral ceilings makes this room near perfect. A large first floor family room that has been freshly painted boasting a gas fireplace and cathedral ceilings too. The kitchen has granite counter tops and an island that allows more counter space, going to the formal dining room is a butlers pantry with built-in wine rack and again more storage. Upstairs hosts a very large master with double door entry, cathedral ceilings, walk in closet and master bath with separate tub and walk in shower! The other bedrooms are both good sized, one offers a window seat flanked with built-in shelves and there are 2 linen closets for additional storage. The basement is partially finished-great for game room or hang out area plus the unfinished/utility area offers more storage there.The landscape and outdoors area is private with a raised garden bed, flat yard, large stone retaining wall and a freshly stained deck! Truly a must see in Hampden Township!
Location
State PA
County Cumberland
Area Hampden Twp (14410)
Zoning RESIDENTIAL
Rooms
Other Rooms Primary Bedroom, Bedroom 2, Bedroom 3, Kitchen, Game Room, Family Room, Foyer, Laundry, Mud Room, Office, Bathroom 2, Primary Bathroom
Basement Full, Interior Access, Partially Finished, Poured Concrete
Interior
Interior Features Butlers Pantry, Carpet, Ceiling Fan(s), Chair Railings, Combination Kitchen/Dining, Floor Plan - Open, Formal/Separate Dining Room, Kitchen - Island, Primary Bath(s), Recessed Lighting, Stall Shower, Upgraded Countertops, Walk-in Closet(s), WhirlPool/HotTub, Window Treatments, Wood Floors
Hot Water Natural Gas
Heating Forced Air
Cooling Ceiling Fan(s), Central A/C
Fireplaces Number 1
Fireplaces Type Gas/Propane, Mantel(s)
Equipment Built-In Microwave, Dishwasher, Disposal, Dryer, Oven/Range - Gas, Refrigerator, Washer, Water Heater
Fireplace Y
Appliance Built-In Microwave, Dishwasher, Disposal, Dryer, Oven/Range - Gas, Refrigerator, Washer, Water Heater
Heat Source Natural Gas
Laundry Main Floor
Exterior
Exterior Feature Deck(s), Porch(es)
Parking Features Garage - Front Entry, Garage Door Opener, Inside Access
Garage Spaces 2.0
Water Access N
Roof Type Composite
Accessibility None
Porch Deck(s), Porch(es)
Attached Garage 2
Total Parking Spaces 2
Garage Y
Building
Story 2
Sewer Public Sewer
Water Public
Architectural Style Traditional
Level or Stories 2
Additional Building Above Grade, Below Grade
New Construction N
Schools
Elementary Schools Shaull
High Schools Cumberland Valley
School District Cumberland Valley
Others
Senior Community No
Tax ID 10-15-1282-010
Ownership Fee Simple
SqFt Source Assessor
Special Listing Condition Standard
Read Less Info
Want to know what your home might be worth? Contact us for a FREE valuation!

Our team is ready to help you sell your home for the highest possible price ASAP

Bought with Steve A Nicholson • Coldwell Banker Realty
GET MORE INFORMATION
Agent | License ID: 0225193218 - VA, 5003479 - MD
+1(703) 298-7037 | jason@jasonandbonnie.com

