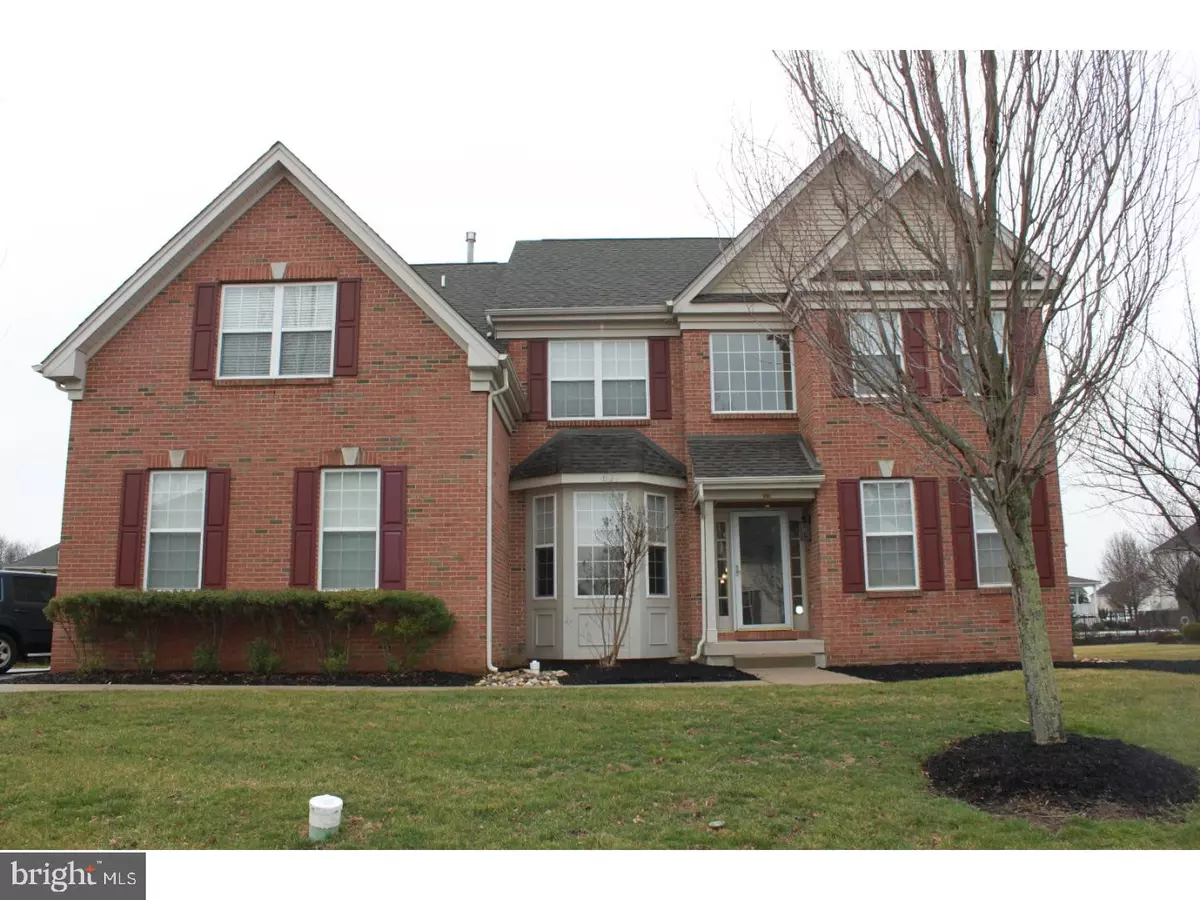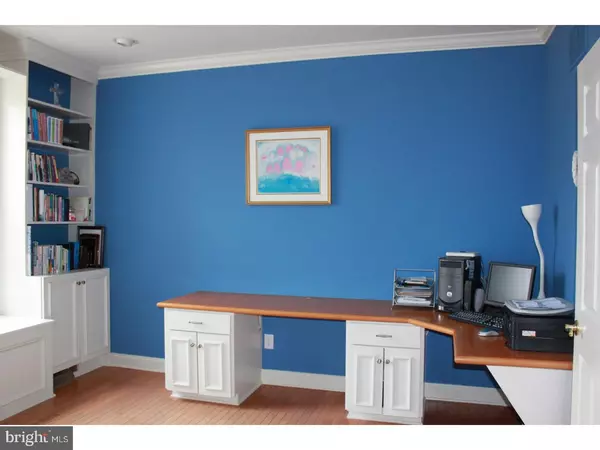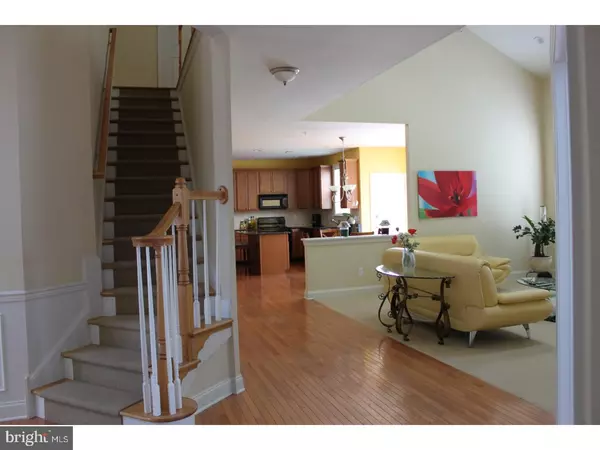$560,000
$579,900
3.4%For more information regarding the value of a property, please contact us for a free consultation.
4 Beds
3 Baths
3,388 SqFt
SOLD DATE : 07/30/2018
Key Details
Sold Price $560,000
Property Type Single Family Home
Sub Type Detached
Listing Status Sold
Purchase Type For Sale
Square Footage 3,388 sqft
Price per Sqft $165
Subdivision Devonshire Estates
MLS Listing ID 1000145812
Sold Date 07/30/18
Style Contemporary
Bedrooms 4
Full Baths 2
Half Baths 1
HOA Fees $60/qua
HOA Y/N Y
Abv Grd Liv Area 3,388
Originating Board TREND
Year Built 2003
Annual Tax Amount $9,821
Tax Year 2018
Lot Size 0.363 Acres
Acres 0.36
Lot Dimensions 105X150
Property Description
This beautiful brick-front home in Devonshire Estates has been meticulously maintained by the owners. With hardwood floors and an abundance of natural light, warm and soft colors, you feel an immediate sense of being home! The dining room offers custom chair railing, crown molding, and hardwood floors. You will enjoy hosting dinner parties in this well-appointed dining room. The gourmet kitchen offers granite counter tops, an island, gas cooktops, maple cabinets, stainless steel refrigerator, natural tone backsplash, and walk-in pantry. The adjoining breakfast room flows into the 2-story family room that features a marble gas fireplace, vaulted ceiling, and 2 skylights. The office on the main level includes wonderful built-in bookcases and sitting chest, hardwood floors, and 2 sets of French doors. And the hardwood staircase leads you to the second level. The upstairs hall has a beautiful banister overlooking the family room. The French doors lead you to the master bedroom, which has everything you need including sitting room, walk-in closets, master bath with double vanity, shower, and tub. Three additional bedrooms and a full bathroom complete this level. The master bathroom and the hall bath were updated in 2017 with granite countertop, dual sinks, and high-quality stainless steel faucets and hardware. The backyard has a patio area, perfect for relaxing and entertaining. The sizable walk out basement is waiting to be finished. New water heater.(2018) Centrally located in award-winning Blue Ribbon Central Bucks school district and close proximity to Doylestown, New Hope, Philadelphia and New Jersey. This home is a MUST SEE! Revised tax info will be posted soon.
Location
State PA
County Bucks
Area Buckingham Twp (10106)
Zoning AG
Rooms
Other Rooms Living Room, Dining Room, Primary Bedroom, Bedroom 2, Bedroom 3, Kitchen, Family Room, Bedroom 1, Laundry, Other
Basement Full, Unfinished, Outside Entrance
Interior
Interior Features Primary Bath(s), Kitchen - Island, Butlers Pantry, Skylight(s), Ceiling Fan(s), Dining Area
Hot Water Natural Gas
Heating Gas, Forced Air
Cooling Central A/C
Flooring Wood, Fully Carpeted, Tile/Brick
Fireplaces Number 1
Fireplaces Type Marble
Equipment Cooktop, Oven - Self Cleaning, Dishwasher, Disposal
Fireplace Y
Appliance Cooktop, Oven - Self Cleaning, Dishwasher, Disposal
Heat Source Natural Gas
Laundry Main Floor
Exterior
Exterior Feature Patio(s)
Garage Spaces 4.0
Utilities Available Cable TV
Water Access N
Roof Type Shingle
Accessibility None
Porch Patio(s)
Attached Garage 2
Total Parking Spaces 4
Garage Y
Building
Lot Description Front Yard, Rear Yard, SideYard(s)
Story 2
Foundation Concrete Perimeter
Sewer Public Sewer
Water Public
Architectural Style Contemporary
Level or Stories 2
Additional Building Above Grade
Structure Type Cathedral Ceilings,9'+ Ceilings
New Construction N
Schools
School District Central Bucks
Others
HOA Fee Include Common Area Maintenance
Senior Community No
Tax ID 06-068-091
Ownership Fee Simple
Read Less Info
Want to know what your home might be worth? Contact us for a FREE valuation!

Our team is ready to help you sell your home for the highest possible price ASAP

Bought with Suvarna Varghese • Realty Mark Associates
GET MORE INFORMATION
Agent | License ID: 0225193218 - VA, 5003479 - MD
+1(703) 298-7037 | jason@jasonandbonnie.com






