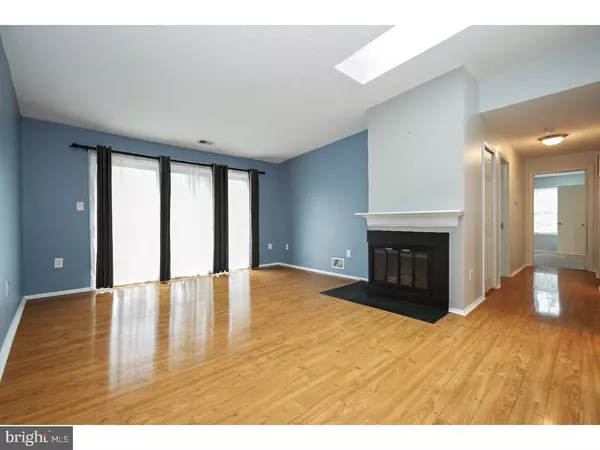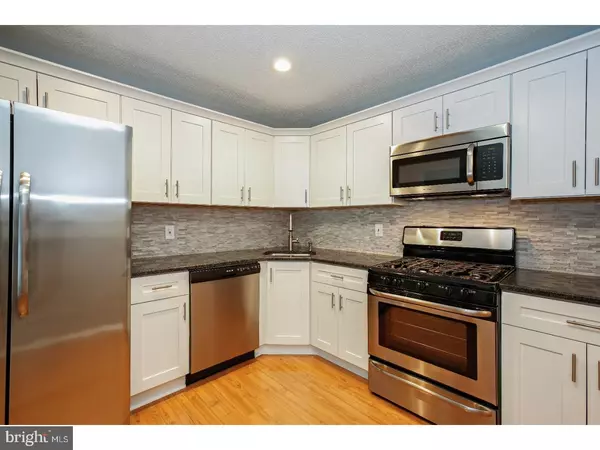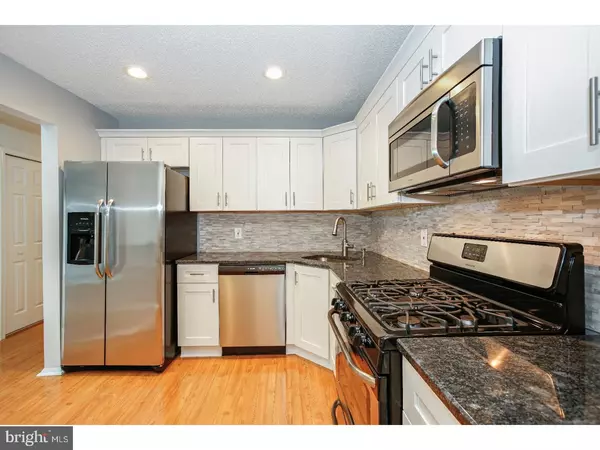$168,500
$170,000
0.9%For more information regarding the value of a property, please contact us for a free consultation.
2 Beds
2 Baths
1,100 SqFt
SOLD DATE : 07/30/2018
Key Details
Sold Price $168,500
Property Type Single Family Home
Sub Type Unit/Flat/Apartment
Listing Status Sold
Purchase Type For Sale
Square Footage 1,100 sqft
Price per Sqft $153
Subdivision Society Hill
MLS Listing ID 1001543830
Sold Date 07/30/18
Style Other
Bedrooms 2
Full Baths 2
HOA Fees $243/mo
HOA Y/N N
Abv Grd Liv Area 1,100
Originating Board TREND
Year Built 1988
Annual Tax Amount $4,086
Tax Year 2017
Lot Dimensions 0X0001.001
Property Description
Absolutely beautiful & Completely Renovated! Featuring Hardwood floors thru-out. The built-in wood burning Fireplace is accented with a nice Mantle, wood trim and stone surround. Two large Skylights and open Floor Plan will add to your enjoyment while entertaining in the Living and Dining rooms. This home is Professionally renovated and includes designer upgrades; Kitchen is completely renovated! New Kitchen Cabinets with soft close drawers, beautiful Sparkling Granite Counter-tops accented with an exquisite back-splash. New Stainless Steel Kitchen appliances are included; Refrigerator, Gas Range Dishwasher & Microwave oven. Doorway opens from Kitchen leading into Dining room for easy access. The Oversize Master Bedroom is professionally painted and has new carpeting, includes a large Walk-in-Closet. Plus, this corner home location includes an additional window in the Master Bedroom. Walk-in closet includes recessed lighting, ample storage and has attic access. The Master Bathroom includes upgraded Vanity, Stall Shower with glass enclosure plus a linen closet and upgraded tile flooring. The second Bathroom features an updated vanity, ceramic tile floor and is freshly painted. You will be delighted to find plenty of storage space in the utility room location, Washer and Dryer are included. Additional improvements; Tilt in Replacement Windows with screens, newer Heating & Air Conditioner, both bedrooms new wall to wall carpeting, plus more! Two assigned parking spaces are just outside your door. Association replaced the Roof in 2016. You'll enjoy hours of fun at the pool, tennis court and playground. Highly acclaimed Steinert School District. Near to Hamilton Train Station, 295, 195, near Princeton close to Mercer County Park. Don't delay. make your appointment today!
Location
State NJ
County Mercer
Area Hamilton Twp (21103)
Zoning RES
Rooms
Other Rooms Living Room, Dining Room, Primary Bedroom, Kitchen, Bedroom 1, Attic
Interior
Interior Features Primary Bath(s), Skylight(s), Wood Stove, Stall Shower
Hot Water Natural Gas
Heating Gas, Forced Air
Cooling Central A/C
Flooring Fully Carpeted, Tile/Brick
Fireplaces Number 1
Equipment Built-In Range, Oven - Self Cleaning, Dishwasher, Refrigerator, Built-In Microwave
Fireplace Y
Window Features Energy Efficient,Replacement
Appliance Built-In Range, Oven - Self Cleaning, Dishwasher, Refrigerator, Built-In Microwave
Heat Source Natural Gas
Laundry Main Floor
Exterior
Exterior Feature Balcony
Utilities Available Cable TV
Amenities Available Swimming Pool, Tot Lots/Playground
Water Access N
Roof Type Pitched
Accessibility None
Porch Balcony
Garage N
Building
Foundation Concrete Perimeter
Sewer Public Sewer
Water Public
Architectural Style Other
Additional Building Above Grade
Structure Type Cathedral Ceilings
New Construction N
Schools
School District Hamilton Township
Others
Pets Allowed Y
HOA Fee Include Pool(s),Common Area Maintenance,Ext Bldg Maint,Lawn Maintenance,Snow Removal,Trash,Management
Senior Community No
Tax ID 03-02167-01059
Ownership Condominium
Acceptable Financing Conventional, FHA 203(b)
Listing Terms Conventional, FHA 203(b)
Financing Conventional,FHA 203(b)
Pets Allowed Case by Case Basis
Read Less Info
Want to know what your home might be worth? Contact us for a FREE valuation!

Our team is ready to help you sell your home for the highest possible price ASAP

Bought with Michael Gerstnicker • BHHS Fox & Roach - Robbinsville
GET MORE INFORMATION
Agent | License ID: 0225193218 - VA, 5003479 - MD
+1(703) 298-7037 | jason@jasonandbonnie.com






