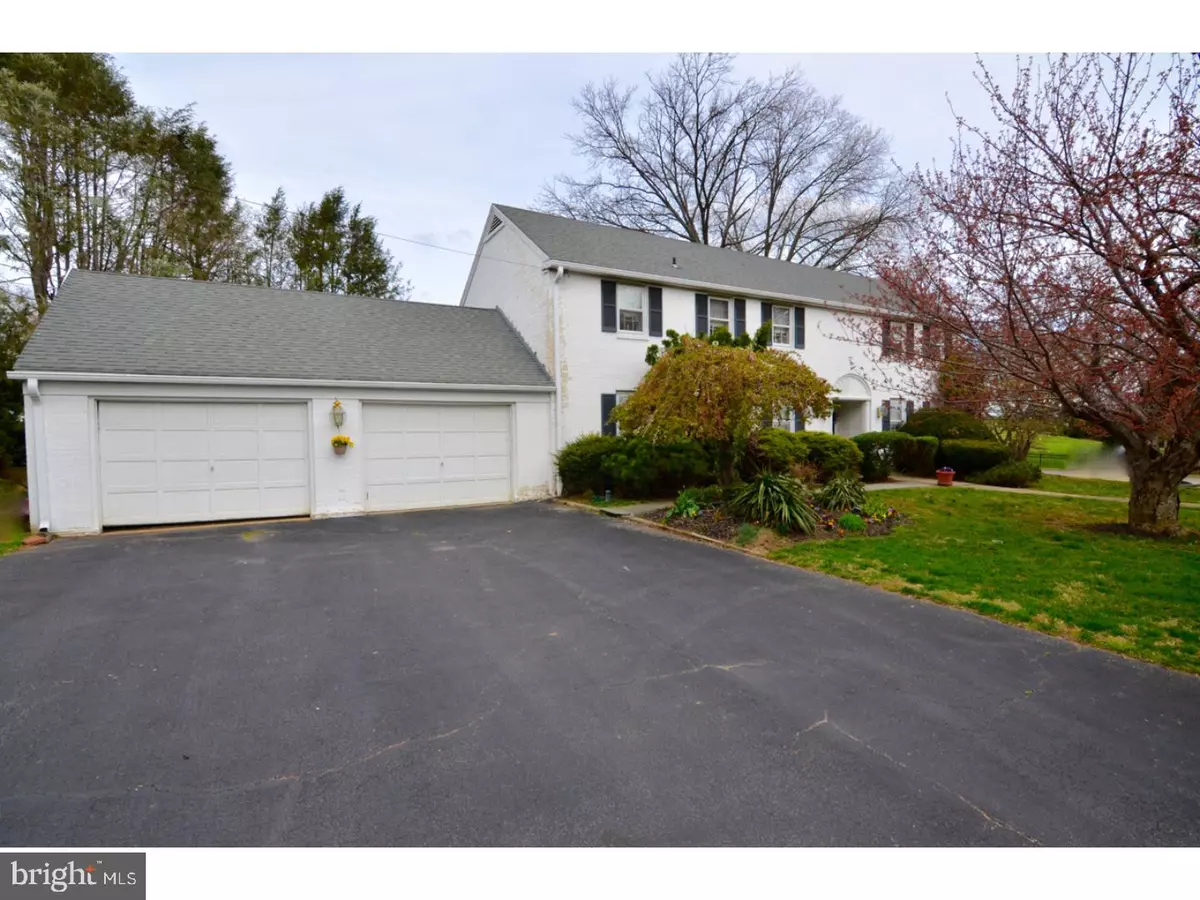$420,000
$449,900
6.6%For more information regarding the value of a property, please contact us for a free consultation.
4 Beds
5 Baths
3,388 SqFt
SOLD DATE : 07/28/2018
Key Details
Sold Price $420,000
Property Type Single Family Home
Sub Type Detached
Listing Status Sold
Purchase Type For Sale
Square Footage 3,388 sqft
Price per Sqft $123
Subdivision Aronimink
MLS Listing ID 1000449636
Sold Date 07/28/18
Style Colonial
Bedrooms 4
Full Baths 4
Half Baths 1
HOA Y/N N
Abv Grd Liv Area 3,388
Originating Board TREND
Year Built 1963
Annual Tax Amount $14,276
Tax Year 2018
Lot Size 0.336 Acres
Acres 0.34
Lot Dimensions 115X134
Property Description
Classic, four sided, painted brick colonial situated on a large corner in the desirable Aronimink section of Haverford Township with sweeping views of Llanerch Country Club. This home offers four bedrooms, three full bathrooms on the second level, 3,348 square feet of above grade living space, and a two-car garage. First floor includes welcoming center hall entrance, spacious living and dining rooms, kitchen with breakfast room and sliding glass door to exterior, family room den with sliding door to exterior, a powder room, and two wood-burning fireplaces. The master bedroom suite includes a walk-in closet and full bathroom. A princess suite with full bathroom, two bedrooms connected by a shared bathroom, and three linen closets in the hallway complete this level. The finished lower level with full bathroom is a true bonus offering additional space to entertain. Off the rear of the home are a large concrete patio area, in-ground pool, two storage areas, and a half bathroom. Restore this area to its former glory or fill it in and start over. The interior and exterior of this home need updating and repairs. The asking price is reflective of the current condition of the home. The lot, location, layout, and features cannot be replicated.
Location
State PA
County Delaware
Area Haverford Twp (10422)
Zoning R2
Rooms
Other Rooms Living Room, Dining Room, Primary Bedroom, Bedroom 2, Bedroom 3, Kitchen, Family Room, Bedroom 1, Laundry
Basement Full
Interior
Interior Features Primary Bath(s), Butlers Pantry, Dining Area
Hot Water Natural Gas
Heating Gas, Forced Air
Cooling Central A/C
Flooring Wood, Fully Carpeted, Tile/Brick
Fireplaces Number 2
Equipment Cooktop, Oven - Wall, Dishwasher, Refrigerator
Fireplace Y
Appliance Cooktop, Oven - Wall, Dishwasher, Refrigerator
Heat Source Natural Gas
Laundry Main Floor
Exterior
Exterior Feature Patio(s)
Garage Spaces 5.0
Pool In Ground
Water Access N
Roof Type Shingle
Accessibility None
Porch Patio(s)
Attached Garage 2
Total Parking Spaces 5
Garage Y
Building
Lot Description Corner, Level
Story 2
Sewer Public Sewer
Water Public
Architectural Style Colonial
Level or Stories 2
Additional Building Above Grade
New Construction N
Schools
High Schools Haverford Senior
School District Haverford Township
Others
Senior Community No
Tax ID 22-09-00720-16
Ownership Fee Simple
Read Less Info
Want to know what your home might be worth? Contact us for a FREE valuation!

Our team is ready to help you sell your home for the highest possible price ASAP

Bought with Barbara C Breen • BHHS Fox & Roach-Rosemont
GET MORE INFORMATION
Agent | License ID: 0225193218 - VA, 5003479 - MD
+1(703) 298-7037 | jason@jasonandbonnie.com






