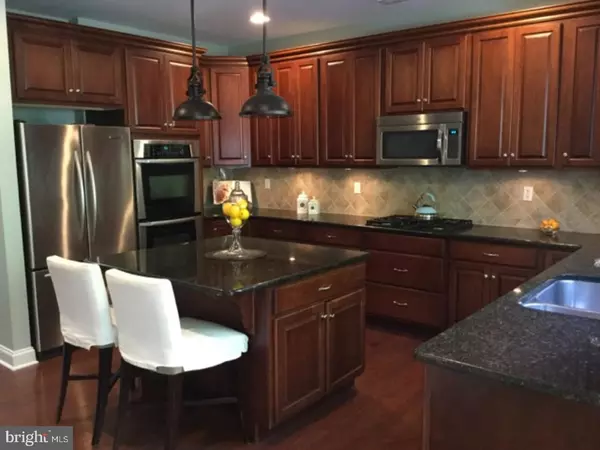$630,685
$629,000
0.3%For more information regarding the value of a property, please contact us for a free consultation.
5 Beds
4 Baths
4,386 SqFt
SOLD DATE : 07/27/2018
Key Details
Sold Price $630,685
Property Type Single Family Home
Sub Type Detached
Listing Status Sold
Purchase Type For Sale
Square Footage 4,386 sqft
Price per Sqft $143
Subdivision Windsor Square
MLS Listing ID 1000856259
Sold Date 07/27/18
Style Colonial
Bedrooms 5
Full Baths 3
Half Baths 1
HOA Fees $116/qua
HOA Y/N Y
Abv Grd Liv Area 4,386
Originating Board TREND
Year Built 2007
Annual Tax Amount $9,377
Tax Year 2018
Lot Size 0.337 Acres
Acres 0.34
Lot Dimensions 53X125
Property Description
Charming 5 BR, 2.5 bath home with an abundance of space for all, in the community of Windsor Square. This model is the largest Chandler offering an extra bedroom and many quality upgrades. The home is one of the few that backs up to a private. Entrance through the grand foyer with hardwood flooring, crown molding and a winding staircase. The bright and open gourmet kitchen offers granite counter tops, stainless steel appliances with wall oven, microwave, gas cook top, commercial fan, large island and 42" warm cherry cabinets. Hardwood flooring through most of the lower level, new carpet, custom crown molding, recessed lights and the warmth of gas fireplace are just a few of the numerous amenities to be enjoyed. Master Bedroom Suite boasts a tray ceiling, sitting room, upgraded master bath with soaking tub, double vanity sinks & ceramic tile. There are 4 additional large bedrooms with new carpet and plenty of space. Walk out basement for outdoor entertaining while providing additional living space and ample storage. Some of the remaining features are the over sized two car garage, underground utilities,sprinkler system, two zone heating and air conditioning, security system and much more. Windsor Square offers walking trail, playground, gazebo making a fabulous place to call home! Convenient to Doylestown Borough with shopping, restaurants, Septa train & easily accessible to all commuting routes. A must see!
Location
State PA
County Bucks
Area Buckingham Twp (10106)
Zoning AG
Rooms
Other Rooms Living Room, Dining Room, Primary Bedroom, Bedroom 2, Bedroom 3, Kitchen, Family Room, Bedroom 1, Study, Laundry, Other, Attic
Basement Full, Unfinished, Outside Entrance, Drainage System
Interior
Interior Features Primary Bath(s), Kitchen - Island, Butlers Pantry, Ceiling Fan(s), Sprinkler System, Kitchen - Eat-In
Hot Water Natural Gas
Heating Gas, Forced Air
Cooling Central A/C
Flooring Wood, Fully Carpeted, Tile/Brick
Fireplaces Number 2
Fireplaces Type Stone
Equipment Built-In Range, Oven - Wall, Oven - Double, Oven - Self Cleaning, Dishwasher, Disposal, Energy Efficient Appliances
Fireplace Y
Appliance Built-In Range, Oven - Wall, Oven - Double, Oven - Self Cleaning, Dishwasher, Disposal, Energy Efficient Appliances
Heat Source Natural Gas
Laundry Main Floor
Exterior
Exterior Feature Patio(s)
Parking Features Garage Door Opener
Garage Spaces 2.0
Utilities Available Cable TV
Amenities Available Tot Lots/Playground
Water Access N
Roof Type Shingle
Accessibility None
Porch Patio(s)
Total Parking Spaces 2
Garage N
Building
Lot Description Level
Story 2
Sewer Public Sewer
Water Public
Architectural Style Colonial
Level or Stories 2
Additional Building Above Grade
Structure Type Cathedral Ceilings,9'+ Ceilings
New Construction N
Schools
Elementary Schools Bridge Valley
Middle Schools Holicong
High Schools Central Bucks High School East
School District Central Bucks
Others
Pets Allowed Y
HOA Fee Include Common Area Maintenance,Snow Removal
Senior Community No
Tax ID 06-038-010
Ownership Fee Simple
Security Features Security System
Acceptable Financing Conventional, VA, FHA 203(b)
Listing Terms Conventional, VA, FHA 203(b)
Financing Conventional,VA,FHA 203(b)
Pets Allowed Case by Case Basis
Read Less Info
Want to know what your home might be worth? Contact us for a FREE valuation!

Our team is ready to help you sell your home for the highest possible price ASAP

Bought with Lorma O'Hanlon • J Carroll Molloy
GET MORE INFORMATION
Agent | License ID: 0225193218 - VA, 5003479 - MD
+1(703) 298-7037 | jason@jasonandbonnie.com






