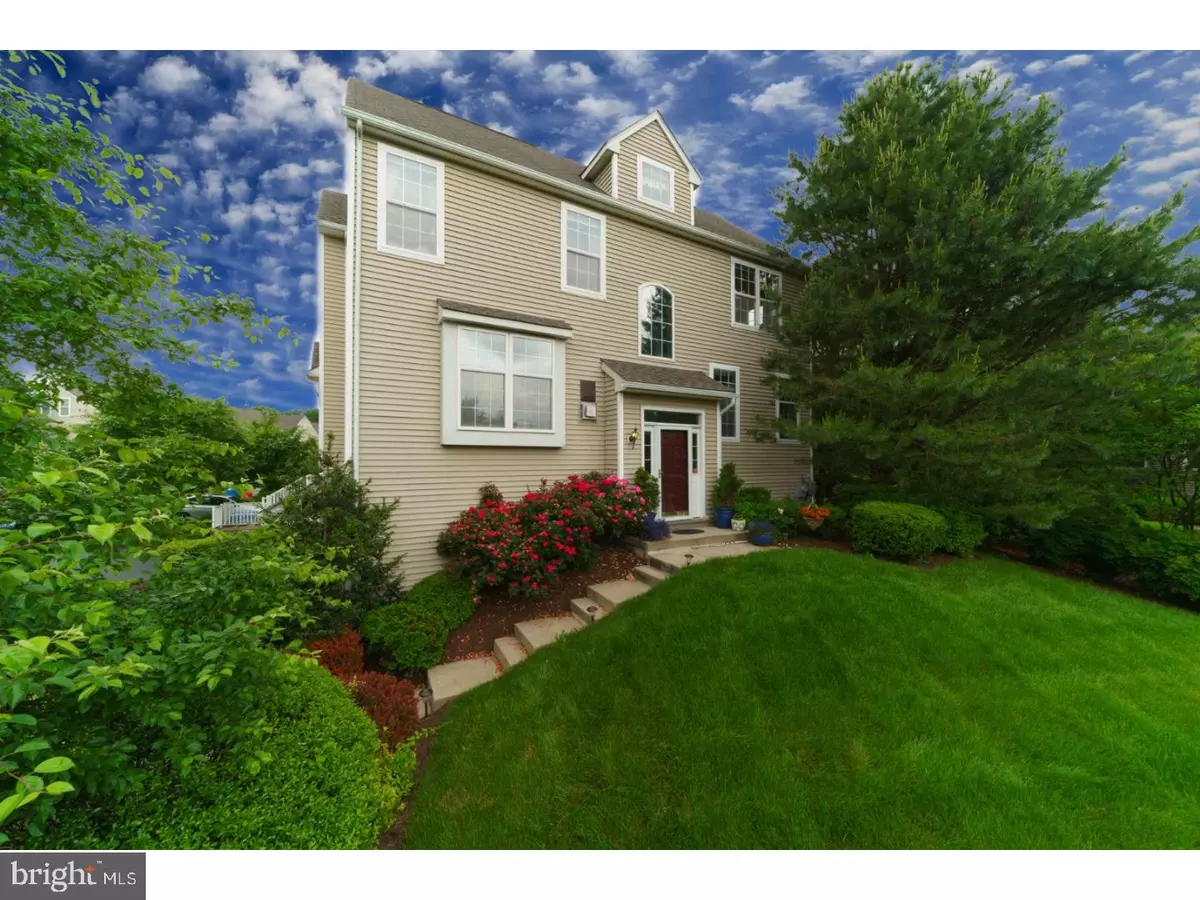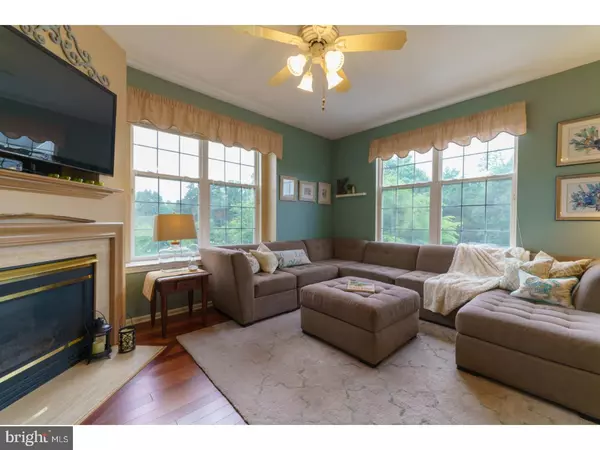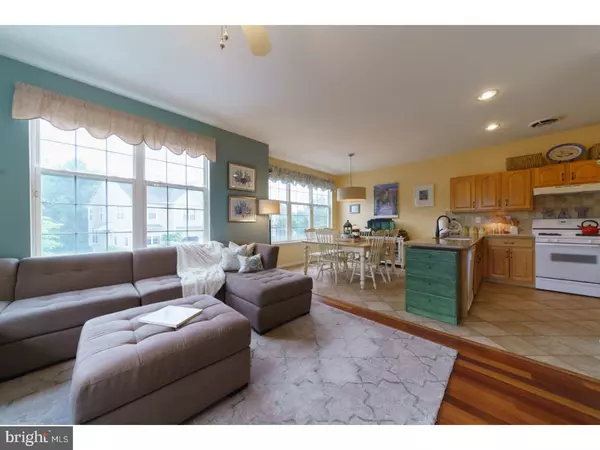$375,000
$377,500
0.7%For more information regarding the value of a property, please contact us for a free consultation.
4 Beds
3 Baths
2,645 SqFt
SOLD DATE : 07/27/2018
Key Details
Sold Price $375,000
Property Type Townhouse
Sub Type Interior Row/Townhouse
Listing Status Sold
Purchase Type For Sale
Square Footage 2,645 sqft
Price per Sqft $141
Subdivision Sagamore
MLS Listing ID 1001761666
Sold Date 07/27/18
Style Traditional
Bedrooms 4
Full Baths 2
Half Baths 1
HOA Fees $250/mo
HOA Y/N Y
Abv Grd Liv Area 2,300
Originating Board TREND
Year Built 1997
Annual Tax Amount $4,516
Tax Year 2018
Lot Size 1,018 Sqft
Acres 0.02
Lot Dimensions C ATT'D SITE PLAN
Property Description
Terrific 3Story 4Bedroom 2.1Bath 2CAR Garage END Unit Townhouse in East Bradford's 'Sagamore'. Great Location, minutes to Downtown West Chester AND Lovely Condition, updated & fresh!! This townhome has GREEN views all around. Side Load Garage, around to the Front Entry, Foyer, Coool Open Concept 1st Floor: Kitchen, Breakfast Area and Family Room to one side AND Living & Dining Rooms, Deck & Powder Rm on the other: Brazilian Cherry Hardwoods & Tile Floors, GAS Fireplace, Windows Galore, GAS Cooking, Granite ... Entertainers Delight! 2nd Floor: Master Bedroom: Spacious EnSuite Bath & Walk-in Closet, 2Additional Bedrooms, Hall Bath, Laundry. 3rd Floor: Loft/4th Bedroom, Large Closet. Lower Level: Bonus/Multi Media Room: 21X13 Built-in Cabinets & Wet Bar, 2CAR Garage (TWO 1CAR Doors). Light & Bright from morning 'til night! Lush Landscaping. Lovingly Maintained for years, owners are flying South! Enjoy expansive views & your favorite glass of wine from the Deck!
Location
State PA
County Chester
Area East Bradford Twp (10351)
Zoning R3
Rooms
Other Rooms Living Room, Dining Room, Primary Bedroom, Bedroom 2, Bedroom 3, Kitchen, Family Room, Bedroom 1, Laundry, Other
Basement Partial, Outside Entrance, Fully Finished
Interior
Interior Features Primary Bath(s), Butlers Pantry, Ceiling Fan(s), Wet/Dry Bar, Dining Area
Hot Water Natural Gas
Heating Gas, Forced Air, Zoned
Cooling Central A/C
Flooring Wood, Fully Carpeted, Tile/Brick
Fireplaces Number 1
Fireplaces Type Gas/Propane
Equipment Built-In Range, Oven - Self Cleaning, Dishwasher, Disposal, Built-In Microwave
Fireplace Y
Appliance Built-In Range, Oven - Self Cleaning, Dishwasher, Disposal, Built-In Microwave
Heat Source Natural Gas
Laundry Upper Floor
Exterior
Exterior Feature Deck(s)
Parking Features Inside Access, Garage Door Opener
Garage Spaces 4.0
Water Access N
Accessibility None
Porch Deck(s)
Attached Garage 2
Total Parking Spaces 4
Garage Y
Building
Story 3+
Sewer Public Sewer
Water Public
Architectural Style Traditional
Level or Stories 3+
Additional Building Above Grade, Below Grade
New Construction N
Schools
School District West Chester Area
Others
HOA Fee Include Common Area Maintenance,Lawn Maintenance,Snow Removal
Senior Community No
Tax ID 51-07 -0278
Ownership Fee Simple
Security Features Security System
Read Less Info
Want to know what your home might be worth? Contact us for a FREE valuation!

Our team is ready to help you sell your home for the highest possible price ASAP

Bought with Tina Bandoian • BHHS Fox & Roach-West Chester
GET MORE INFORMATION
Agent | License ID: 0225193218 - VA, 5003479 - MD
+1(703) 298-7037 | jason@jasonandbonnie.com






