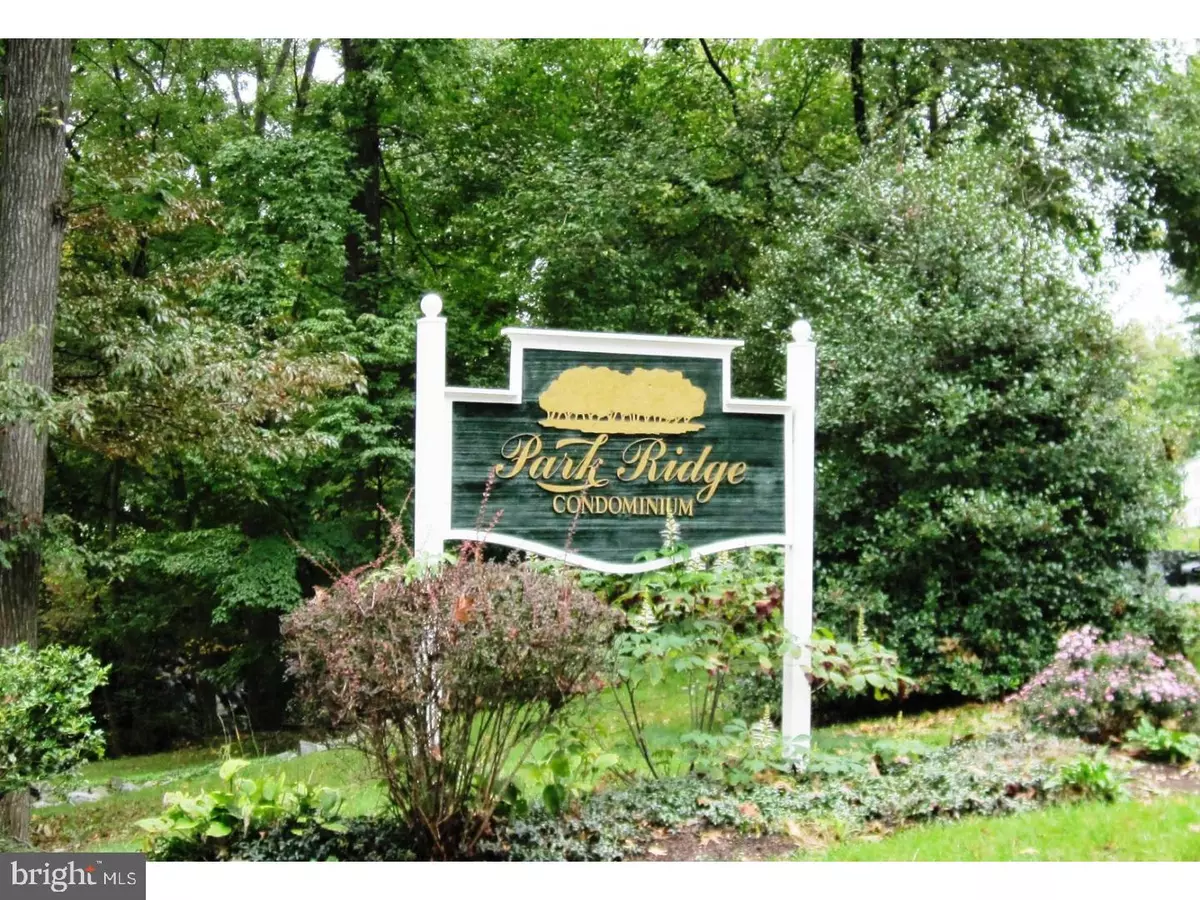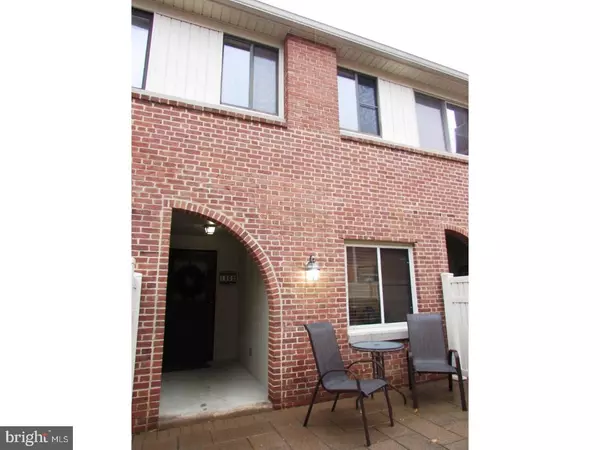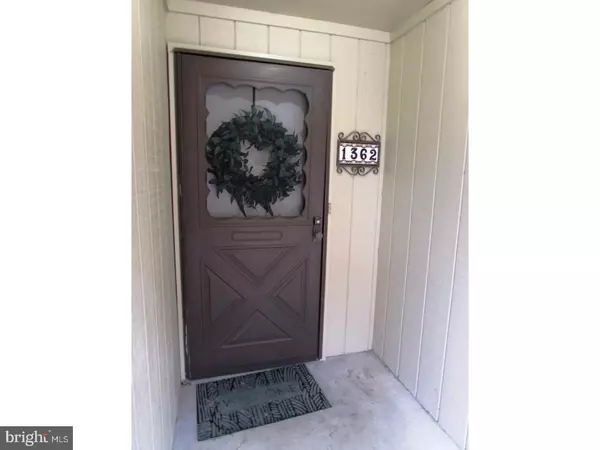$172,000
$175,000
1.7%For more information regarding the value of a property, please contact us for a free consultation.
2 Beds
3 Baths
SOLD DATE : 07/26/2018
Key Details
Sold Price $172,000
Property Type Townhouse
Sub Type Interior Row/Townhouse
Listing Status Sold
Purchase Type For Sale
Subdivision Parkridge At Bellview
MLS Listing ID 1000131030
Sold Date 07/26/18
Style Traditional
Bedrooms 2
Full Baths 2
Half Baths 1
HOA Fees $293/mo
HOA Y/N N
Originating Board TREND
Year Built 1986
Annual Tax Amount $2,330
Tax Year 2017
Property Description
Life is good at Parkridge at Bellevue! As a homeowner you can take advantage of the community pool, open space, club house, tennis and basketball court. There is no need to spend your weekend doing yard work because Parkridge residents enjoy the carefree lifestyle of exterior maintenance being taken care of as well as lawn care & snow removal. This property shows like a model home with fresh neutral paint throughout. The entire first floor is an open layout from the updated eat-in kitchen through the dining room all the way to the over-sized living room! The second floor offers a convenient laundry room and two huge bedrooms. It is the perfect arrangement for roommates to each have ample space and individual private full bathrooms on the 2nd floor. The master suite features an updated master bathroom flanked by his and her closets. The fully-floored attic along with several walk-in closets and community storage provide plenty of extra space. This North Wilmington location in the town of Bellefonte offers small town charm along with modern conveniences, which include shopping, restaurants, a 328 acre state park and interstate 95 access all within walking distance. This property awaits the new homeowner to move in and enjoy!***Agent bonus offered***See agent remarks for details!
Location
State DE
County New Castle
Area Brandywine (30901)
Zoning NCGA
Rooms
Other Rooms Living Room, Dining Room, Primary Bedroom, Kitchen, Bedroom 1, Laundry, Attic
Interior
Interior Features Primary Bath(s), Butlers Pantry, Ceiling Fan(s), Stall Shower, Kitchen - Eat-In
Hot Water Electric
Heating Heat Pump - Electric BackUp, Forced Air
Cooling Central A/C
Flooring Wood, Fully Carpeted, Tile/Brick
Equipment Dishwasher
Fireplace N
Appliance Dishwasher
Laundry Upper Floor
Exterior
Utilities Available Cable TV
Amenities Available Swimming Pool, Tennis Courts
Water Access N
Accessibility None
Garage N
Building
Story 2
Sewer Public Sewer
Water Public
Architectural Style Traditional
Level or Stories 2
New Construction N
Schools
Elementary Schools Mount Pleasant
Middle Schools Dupont
High Schools Mount Pleasant
School District Brandywine
Others
HOA Fee Include Pool(s),Common Area Maintenance,Ext Bldg Maint,Lawn Maintenance,Snow Removal,Trash,Management
Senior Community No
Tax ID 06-141.00-032.C.D002
Ownership Condominium
Acceptable Financing Conventional
Listing Terms Conventional
Financing Conventional
Read Less Info
Want to know what your home might be worth? Contact us for a FREE valuation!

Our team is ready to help you sell your home for the highest possible price ASAP

Bought with Steven P Anzulewicz • Keller Williams Realty Wilmington
GET MORE INFORMATION
Agent | License ID: 0225193218 - VA, 5003479 - MD
+1(703) 298-7037 | jason@jasonandbonnie.com






