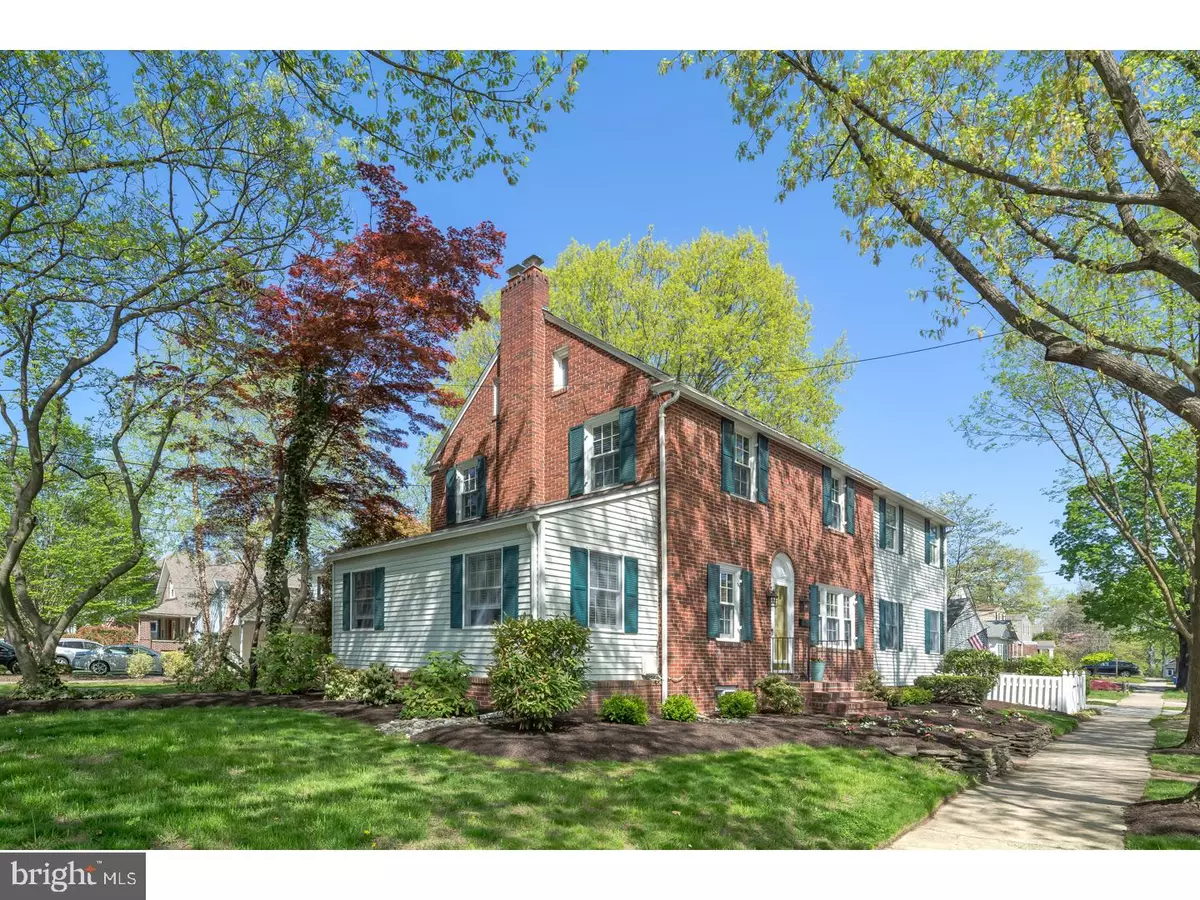$525,000
$529,000
0.8%For more information regarding the value of a property, please contact us for a free consultation.
4 Beds
3 Baths
2,804 SqFt
SOLD DATE : 07/20/2018
Key Details
Sold Price $525,000
Property Type Single Family Home
Sub Type Detached
Listing Status Sold
Purchase Type For Sale
Square Footage 2,804 sqft
Price per Sqft $187
Subdivision Estates
MLS Listing ID 1000489250
Sold Date 07/20/18
Style Colonial
Bedrooms 4
Full Baths 2
Half Baths 1
HOA Y/N N
Abv Grd Liv Area 2,804
Originating Board TREND
Year Built 1943
Annual Tax Amount $14,044
Tax Year 2017
Lot Size 6,875 Sqft
Acres 0.16
Lot Dimensions 55X125
Property Description
The desirable Estates section of Haddonfield. Incredible value for this property! Enjoy being in the heart of all Haddonfield has to offer. Home is nestled close to Wegman's, PJ's Restaurant, Patco to Philly and the desirable downtown Haddonfield, schools and ball fields. What a home! With so much natural light, this home boasts a 2-story addition, meticulous maintenance by the owners, 2-car garage and tons of living space! This classic colonial has so much extra space- sun room can serve as a second family room, playroom or office, finished attic can be an office and basement is ready to be finished. Beautiful hardwood floors, Andersen replacement windows throughout most of the home, fenced backyard and private patio. Kitchen and family room are completely open to each other. Kitchen boasts an island and a separate eating area too. Extra pantry area for more storage with cabinetry and a built-in desk. Family room has sliding door to the private slate patio and fenced yard for eating and entertaining outside! Traditional dining room and living room with fireplace complete the first floor. Master bedroom addition is a gem with vaulted ceilings, walk-in closet, full bath with double sinks and neutral tile. Plenty of room to have a sitting area too. Three more spacious bedrooms and brand-new hall bath with gray and white hexagonal marble floor. Walk-up attic is finished and was used by owners as an office, a playroom and for storage. Basement is clean and open- primed for finishing or just for laundry and storage. Dual-zone heat and air conditiong and the roof is certified by owners' roofer. Brand-new roof on the garage. Enjoy downtown Haddonfield and this award-winning school district!
Location
State NJ
County Camden
Area Haddonfield Boro (20417)
Zoning RESID
Rooms
Other Rooms Living Room, Dining Room, Primary Bedroom, Bedroom 2, Bedroom 3, Kitchen, Family Room, Bedroom 1, Other, Attic
Basement Full
Interior
Interior Features Primary Bath(s), Kitchen - Island, Butlers Pantry, Ceiling Fan(s), Kitchen - Eat-In
Hot Water Natural Gas
Heating Gas
Cooling Central A/C
Flooring Wood, Fully Carpeted
Fireplaces Number 1
Fireplace Y
Window Features Replacement
Heat Source Natural Gas
Laundry Basement
Exterior
Exterior Feature Patio(s)
Garage Spaces 4.0
Utilities Available Cable TV
Water Access N
Accessibility None
Porch Patio(s)
Total Parking Spaces 4
Garage Y
Building
Story 2
Sewer Public Sewer
Water Public
Architectural Style Colonial
Level or Stories 2
Additional Building Above Grade
Structure Type Cathedral Ceilings
New Construction N
Schools
Elementary Schools J Fithian Tatem
Middle Schools Haddonfield
High Schools Haddonfield Memorial
School District Haddonfield Borough Public Schools
Others
Senior Community No
Tax ID 17-00010 02-00009 05
Ownership Fee Simple
Read Less Info
Want to know what your home might be worth? Contact us for a FREE valuation!

Our team is ready to help you sell your home for the highest possible price ASAP

Bought with Jeanne "lisa" Wolschina • Keller Williams Realty - Cherry Hill
GET MORE INFORMATION
Agent | License ID: 0225193218 - VA, 5003479 - MD
+1(703) 298-7037 | jason@jasonandbonnie.com






