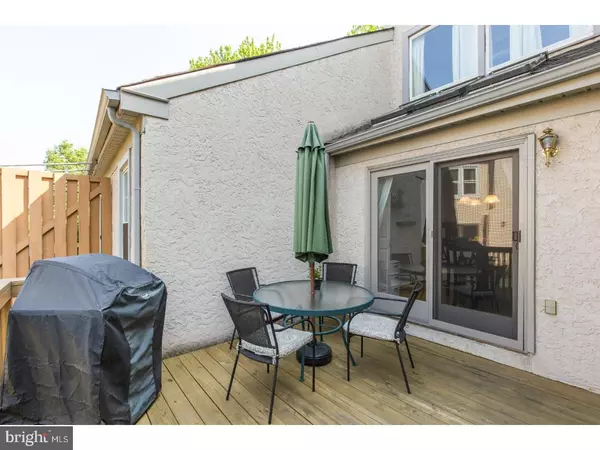$296,000
$305,000
3.0%For more information regarding the value of a property, please contact us for a free consultation.
3 Beds
3 Baths
1,386 SqFt
SOLD DATE : 07/20/2018
Key Details
Sold Price $296,000
Property Type Townhouse
Sub Type Interior Row/Townhouse
Listing Status Sold
Purchase Type For Sale
Square Footage 1,386 sqft
Price per Sqft $213
Subdivision Chesterfield
MLS Listing ID 1001486384
Sold Date 07/20/18
Style Colonial
Bedrooms 3
Full Baths 2
Half Baths 1
HOA Fees $194/mo
HOA Y/N Y
Abv Grd Liv Area 1,386
Originating Board TREND
Year Built 1987
Annual Tax Amount $3,191
Tax Year 2018
Lot Size 1,007 Sqft
Acres 0.02
Property Description
Looking for a property that is the perfect place to call home? Then check out this beautiful Townhouse in the Chesterfield community that is conveniently located near major access routes, variety of shopping options and the shops and restaurants of West Chester. An attractive floor plan provides plenty of natural light. You enter under the protection of a covered Front Porch. Off of the entry foyer you will have both a powder room and laundry room access. There is a large Formal Dining Room and step down to the Living Room with Fireplace. The Kitchen has been recently updated with Quartz Counters, tile back splash and Stainless Appliances. In addition, there is a separate Breakfast room with skylights and access to your Deck. This home is also one of the few with its own Garage! The second floor offers a large Master Bedroom with walk - closets, a separate sitting room and Master Bath. There are two other nice size Bedrooms and an additional Hall Bath. The basement is partially finished with brand new carpets and would be the perfect place to hang out or watch your favorite movies. There is an exceptionally large storage area in the basement also so you have a place for all your stuff! Low Taxes, Great School District and Excellent location make this a Wonderful Opportunity for the next owner! Come and make this house, your home!
Location
State PA
County Chester
Area Westtown Twp (10367)
Zoning MU
Rooms
Other Rooms Living Room, Dining Room, Primary Bedroom, Bedroom 2, Kitchen, Family Room, Bedroom 1, Laundry, Attic
Basement Full
Interior
Interior Features Primary Bath(s), Kitchen - Island, Butlers Pantry, Skylight(s), Ceiling Fan(s), Stall Shower, Dining Area
Hot Water Electric
Heating Electric, Forced Air
Cooling Central A/C
Flooring Fully Carpeted, Vinyl, Tile/Brick
Fireplaces Number 1
Equipment Built-In Range, Oven - Self Cleaning, Dishwasher, Built-In Microwave
Fireplace Y
Appliance Built-In Range, Oven - Self Cleaning, Dishwasher, Built-In Microwave
Heat Source Electric
Laundry Main Floor
Exterior
Exterior Feature Deck(s), Porch(es)
Parking Features Inside Access, Garage Door Opener
Garage Spaces 2.0
Utilities Available Cable TV
Water Access N
Roof Type Pitched
Accessibility None
Porch Deck(s), Porch(es)
Attached Garage 1
Total Parking Spaces 2
Garage Y
Building
Lot Description Cul-de-sac
Story 2
Foundation Concrete Perimeter
Sewer Public Sewer
Water Public
Architectural Style Colonial
Level or Stories 2
Additional Building Above Grade
New Construction N
Schools
School District West Chester Area
Others
HOA Fee Include Common Area Maintenance,Lawn Maintenance,Snow Removal
Senior Community No
Tax ID 67-03 -0396
Ownership Fee Simple
Acceptable Financing Conventional, VA, FHA 203(b)
Listing Terms Conventional, VA, FHA 203(b)
Financing Conventional,VA,FHA 203(b)
Read Less Info
Want to know what your home might be worth? Contact us for a FREE valuation!

Our team is ready to help you sell your home for the highest possible price ASAP

Bought with Megan Jordan • RE/MAX Main Line-West Chester
GET MORE INFORMATION
Agent | License ID: 0225193218 - VA, 5003479 - MD
+1(703) 298-7037 | jason@jasonandbonnie.com






