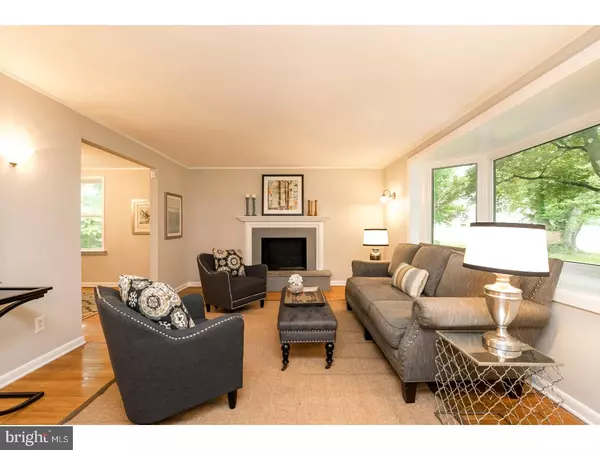$410,000
$425,000
3.5%For more information regarding the value of a property, please contact us for a free consultation.
4 Beds
3 Baths
2,088 SqFt
SOLD DATE : 07/20/2018
Key Details
Sold Price $410,000
Property Type Single Family Home
Sub Type Detached
Listing Status Sold
Purchase Type For Sale
Square Footage 2,088 sqft
Price per Sqft $196
Subdivision Spring Valley Farm
MLS Listing ID 1001745728
Sold Date 07/20/18
Style Traditional,Split Level
Bedrooms 4
Full Baths 2
Half Baths 1
HOA Y/N N
Abv Grd Liv Area 2,088
Originating Board TREND
Year Built 1972
Annual Tax Amount $5,137
Tax Year 2018
Lot Size 0.900 Acres
Acres 0.9
Lot Dimensions 0X0
Property Description
This 4 bedroom, 2/1 bath home is situated in sought after Spring Valley Farm. The spacious living room features gleaming hardwood floors, a fireplace and a big bay window that washes the space in natural light. The formal dining room has more of those hardwoods and a sliding glass door to a delightful sunroom with a door to a large deck overlooking the backyard. Designed for efficiency, the kitchen has 42" cabinetry and space for a breakfast table. Hardwood flooring upstairs as well! A spacious master bedroom has a private, updated bath. Two additional bedrooms are serviced by an updated bathroom. On the lower level you will find another bedroom, half bath and family room with door to backyard. West Goshen was ranked in the top 15 places to live in America from 2014 to 2017. Located in the West Chester Area School District, Spring Valley Farm adjoins the East High School & Fugett Middle School campuses, and is only moments away from the West Chester YMCA, Routes 3; 202; 352 and 100. And all the coming and goings of the West Chester Boro are right down the street! Sweet!
Location
State PA
County Chester
Area West Goshen Twp (10352)
Zoning R3
Rooms
Other Rooms Living Room, Dining Room, Primary Bedroom, Bedroom 2, Bedroom 3, Kitchen, Family Room, Bedroom 1, Laundry, Other
Basement Partial
Interior
Interior Features Primary Bath(s), Kitchen - Eat-In
Hot Water Natural Gas
Heating Gas, Forced Air
Cooling Central A/C
Flooring Wood, Fully Carpeted, Tile/Brick
Fireplaces Number 1
Equipment Built-In Range, Dishwasher, Refrigerator
Fireplace Y
Appliance Built-In Range, Dishwasher, Refrigerator
Heat Source Natural Gas
Laundry Lower Floor
Exterior
Exterior Feature Deck(s)
Garage Spaces 2.0
Roof Type Pitched,Shingle
Accessibility None
Porch Deck(s)
Attached Garage 2
Total Parking Spaces 2
Garage Y
Building
Story Other
Sewer Public Sewer
Water Public
Architectural Style Traditional, Split Level
Level or Stories Other
Additional Building Above Grade
New Construction N
Schools
Elementary Schools Glen Acres
Middle Schools J.R. Fugett
High Schools West Chester East
School District West Chester Area
Others
Senior Community No
Tax ID 52-06A-0085.1300
Ownership Fee Simple
Read Less Info
Want to know what your home might be worth? Contact us for a FREE valuation!

Our team is ready to help you sell your home for the highest possible price ASAP

Bought with Gary A Mercer Sr. • KW Greater West Chester
GET MORE INFORMATION
Agent | License ID: 0225193218 - VA, 5003479 - MD
+1(703) 298-7037 | jason@jasonandbonnie.com






