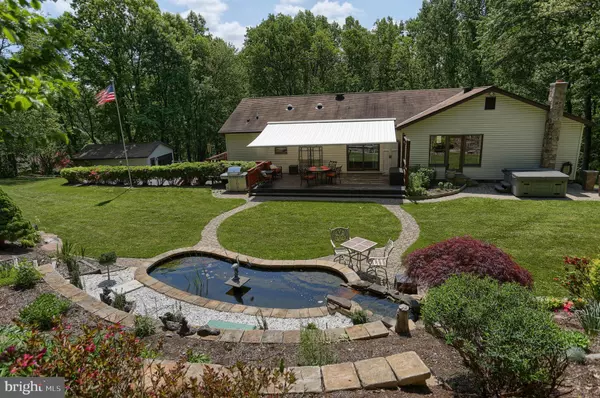$300,000
$319,900
6.2%For more information regarding the value of a property, please contact us for a free consultation.
3 Beds
3 Baths
2,151 SqFt
SOLD DATE : 07/20/2018
Key Details
Sold Price $300,000
Property Type Single Family Home
Sub Type Detached
Listing Status Sold
Purchase Type For Sale
Square Footage 2,151 sqft
Price per Sqft $139
Subdivision Leewood Village
MLS Listing ID 1001586006
Sold Date 07/20/18
Style Raised Ranch/Rambler
Bedrooms 3
Full Baths 2
Half Baths 1
HOA Y/N N
Abv Grd Liv Area 1,797
Originating Board BRIGHT
Year Built 1987
Annual Tax Amount $4,537
Tax Year 2018
Lot Size 3.100 Acres
Acres 3.1
Property Description
Live in your very own mountain side retreat in poplar Leewood Village, with nearly 2,400 SqFt of living space, this meticulously maintained home is nestled on over 3 acres of beautiful wooded land with full front facing southern sun exposure. This home has something to enjoy for all seasons spring lunches on the patio next to the cascading water fall, the retractable awning provides the perfect shade while enjoying time on the deck in the summer while taking in the sites of the wildlife and natures surroundings. Chilly fall evenings in the hot tub, enjoying the fall colors that surround or snuggle up in the spacious living room next to the fireplace and enjoy seeing the outdoors through the large windows that overlook the property. This home has amenities galore: Updated kitchen complete with bamboo floors, cherry wood cabinets with under cabinet lighting, granite counter tops and stainless appliances. Huge master bedroom with glass doors to its own patio plus updated bath with steam shower and sauna unit. Family room in the exposed lower level with double glass doors and extra space for a hobby room plus extra detached garage with room for a workshop. Updated geo-thermal heat system, whole house backup generator system and deep oversized attached 2 garage. WHAT ARE YOU WAITING FOR? Call now to schedule your tour!
Location
State PA
County Perry
Area Rye Twp (150220)
Zoning R
Rooms
Other Rooms Living Room, Dining Room, Primary Bedroom, Bedroom 2, Bedroom 3, Kitchen, Family Room
Basement Walkout Level
Main Level Bedrooms 3
Interior
Interior Features Attic/House Fan, Carpet, Ceiling Fan(s), Crown Moldings, Primary Bath(s), Upgraded Countertops, Wood Floors
Heating Geothermal, Forced Air, Heat Pump(s)
Cooling Ceiling Fan(s), Attic Fan, Central A/C
Flooring Hardwood, Carpet
Fireplaces Number 1
Fireplaces Type Heatilator
Equipment Oven/Range - Gas, Microwave, Dishwasher, Disposal, Refrigerator
Fireplace Y
Appliance Oven/Range - Gas, Microwave, Dishwasher, Disposal, Refrigerator
Heat Source Electric
Laundry Lower Floor
Exterior
Exterior Feature Deck(s), Patio(s)
Parking Features Built In, Garage Door Opener
Garage Spaces 3.0
Water Access N
Roof Type Asphalt,Fiberglass
Accessibility Other
Porch Deck(s), Patio(s)
Attached Garage 2
Total Parking Spaces 3
Garage Y
Building
Story 2
Foundation Block
Sewer Private Sewer
Water Well
Architectural Style Raised Ranch/Rambler
Level or Stories 1
Additional Building Above Grade, Below Grade
New Construction N
Schools
Elementary Schools Susquenita
Middle Schools Susquenita
High Schools Susquenita
School District Susquenita
Others
Senior Community No
Tax ID 220-151.04-030.000
Ownership Fee Simple
SqFt Source Assessor
Acceptable Financing Cash, Conventional, VA, FHA
Listing Terms Cash, Conventional, VA, FHA
Financing Cash,Conventional,VA,FHA
Special Listing Condition Standard
Read Less Info
Want to know what your home might be worth? Contact us for a FREE valuation!

Our team is ready to help you sell your home for the highest possible price ASAP

Bought with KRISTI KNOX • Berkshire Hathaway HomeServices Homesale Realty
GET MORE INFORMATION
Agent | License ID: 0225193218 - VA, 5003479 - MD
+1(703) 298-7037 | jason@jasonandbonnie.com






