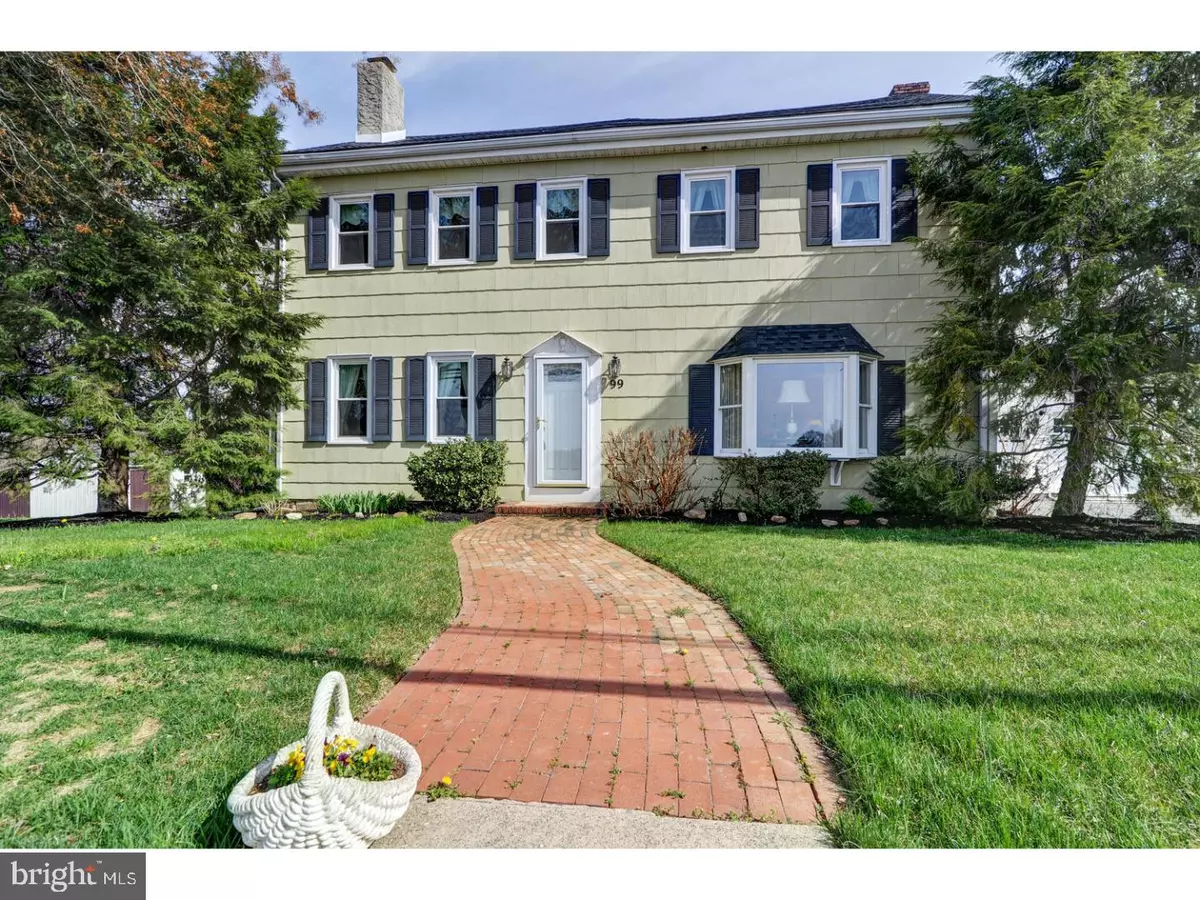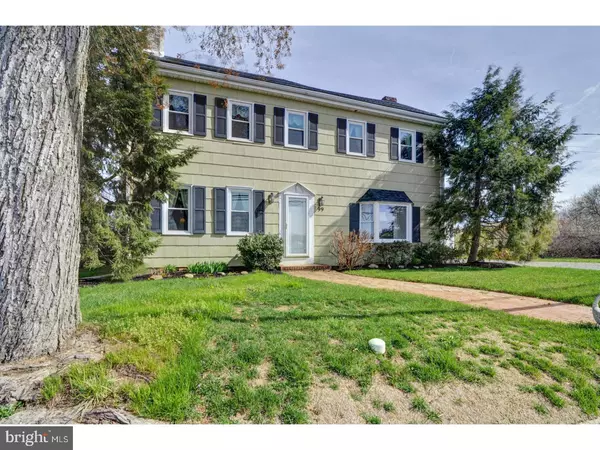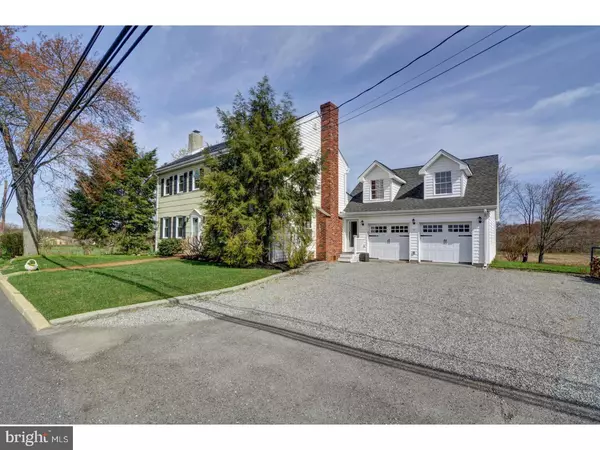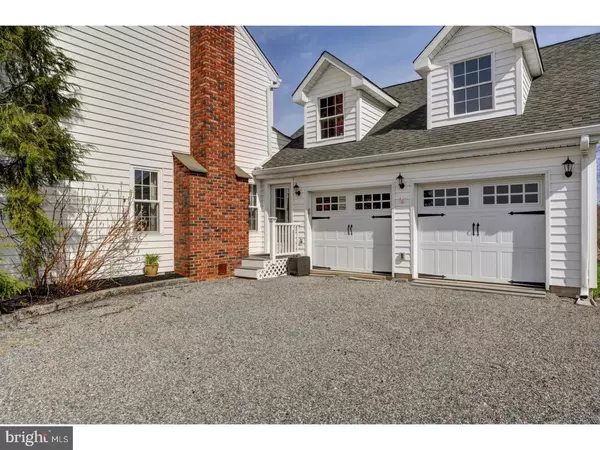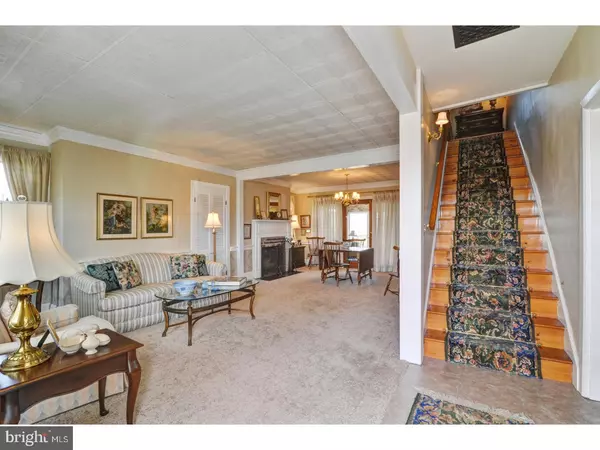$320,000
$349,000
8.3%For more information regarding the value of a property, please contact us for a free consultation.
3 Beds
2 Baths
2,149 SqFt
SOLD DATE : 07/19/2018
Key Details
Sold Price $320,000
Property Type Single Family Home
Sub Type Detached
Listing Status Sold
Purchase Type For Sale
Square Footage 2,149 sqft
Price per Sqft $148
Subdivision None Available
MLS Listing ID 1000446196
Sold Date 07/19/18
Style Colonial
Bedrooms 3
Full Baths 1
Half Baths 1
HOA Y/N N
Abv Grd Liv Area 2,149
Originating Board TREND
Year Built 1880
Annual Tax Amount $9,969
Tax Year 2017
Lot Size 0.689 Acres
Acres 0.69
Lot Dimensions 150X200
Property Description
Beautifully restored gem upgraded with all modern conveniences while maintaining its magnificent historic appeal. When entering this home to the right you'll notice the original pumpkin pine wood floors, decorative wainscot and wood burning fireplace all in the great room with additional area that can be used as an office/library for getting work done or relaxing. To the left is the living room with crown molding and neutral carpeting that flows into the dining room with another fireplace. The kitchen maintains its colonial look with breakfast nook, newer appliances and ceramic tile flooring. On your way to the back yard is the sun room complete with skylights, open beams, ceiling fan and an abundance or natural light that leads out to the large deck so you can enjoy the quiet wooded view. The upper level houses all the bedrooms including the master bedroom suite with additional area for lounging or vanity. The updated master bath boasts a cherry wood vanity, ceramic tile and ceiling fan. The newer 2 car garage with storage area and country looking doors help to maintain the look of this historically renovated home. The upper level of the garage is framed out for a full bath and in law site/office/workshop or extra space to get away and just relax. This home also has a new septic system and landscaping to enhance the exterior or this historical beauty. Close to all major roads, shopping and top-notch Robbinsville schools.
Location
State NJ
County Mercer
Area Robbinsville Twp (21112)
Zoning RR
Direction South
Rooms
Other Rooms Living Room, Dining Room, Primary Bedroom, Bedroom 2, Kitchen, Family Room, Bedroom 1, In-Law/auPair/Suite, Attic
Basement Partial, Unfinished
Interior
Interior Features Primary Bath(s), Skylight(s), Ceiling Fan(s), Kitchen - Eat-In
Hot Water Oil
Heating Oil, Hot Water
Cooling Wall Unit
Flooring Wood
Fireplaces Type Gas/Propane
Equipment Cooktop, Built-In Range, Oven - Self Cleaning, Dishwasher, Refrigerator
Fireplace N
Appliance Cooktop, Built-In Range, Oven - Self Cleaning, Dishwasher, Refrigerator
Heat Source Oil
Laundry Main Floor
Exterior
Exterior Feature Deck(s)
Garage Spaces 5.0
Utilities Available Cable TV
Water Access N
Roof Type Pitched,Shingle
Accessibility None
Porch Deck(s)
Attached Garage 2
Total Parking Spaces 5
Garage Y
Building
Lot Description Sloping, Rear Yard, SideYard(s)
Story 2
Sewer On Site Septic
Water Public
Architectural Style Colonial
Level or Stories 2
Additional Building Above Grade
Structure Type Cathedral Ceilings
New Construction N
Schools
School District Robbinsville Twp
Others
Senior Community No
Tax ID 12-00027-00017
Ownership Fee Simple
Acceptable Financing Conventional, VA, FHA 203(b)
Listing Terms Conventional, VA, FHA 203(b)
Financing Conventional,VA,FHA 203(b)
Read Less Info
Want to know what your home might be worth? Contact us for a FREE valuation!

Our team is ready to help you sell your home for the highest possible price ASAP

Bought with Brandon Rasmussen • RE/MAX Tri County
GET MORE INFORMATION
Agent | License ID: 0225193218 - VA, 5003479 - MD
+1(703) 298-7037 | jason@jasonandbonnie.com

