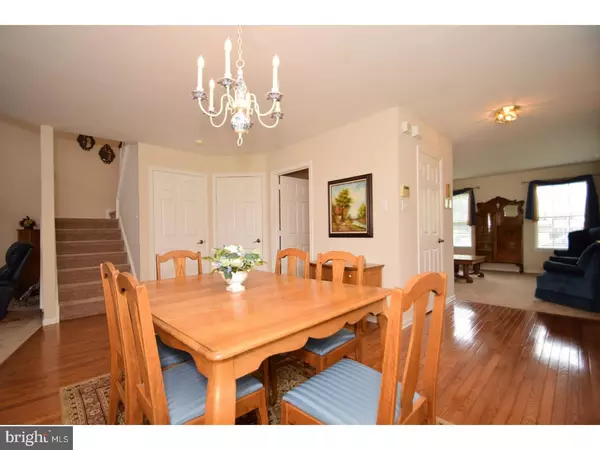$275,000
$270,000
1.9%For more information regarding the value of a property, please contact us for a free consultation.
3 Beds
3 Baths
1,864 SqFt
SOLD DATE : 07/19/2018
Key Details
Sold Price $275,000
Property Type Townhouse
Sub Type End of Row/Townhouse
Listing Status Sold
Purchase Type For Sale
Square Footage 1,864 sqft
Price per Sqft $147
Subdivision Waterford Greene
MLS Listing ID 1001797122
Sold Date 07/19/18
Style Colonial
Bedrooms 3
Full Baths 2
Half Baths 1
HOA Fees $124/mo
HOA Y/N Y
Abv Grd Liv Area 1,864
Originating Board TREND
Year Built 1999
Annual Tax Amount $4,047
Tax Year 2018
Lot Size 3,024 Sqft
Acres 0.07
Lot Dimensions 24
Property Description
This pristine townhome is picture perfect and ready for you to move right in and enjoy for years to come. As an end unit, it is flooded with lots of natural light. All new carpets and a tasteful color palette will make you feel right at home. The entry foyer has wood floors that continue into the dining room. The foyer opens to the dining room and carpeted living room, which creates a great flow. The dining room flows into the freshly carpeted two-story family room with a wall of windows and a gas fireplace. A turned staircase leads to the second floor with an overlook to the family room. The eat-in-kitchen has plenty of cabinet and counter space, modern white appliances, new vinyl floors and sliders to a nice sized deck overlooking the tree lined backyard. The powder room is conveniently located on this floor. Head upstairs to your Master Bedroom retreat with cathedral ceilings, walk-in closet and a master bath with double-bowl vanity, soaking tub, walk-in shower and tile floor which wraps around the tub. All three bedrooms have new wall-to-wall carpets and ceiling fans. The hall bath has tile floors, modern vanity and under mount sink. Wait until you see the finished basement, a great space that could serve as a media room,game room or library. You'll appreciate the wall of built-in bookshelves and built-in storage closets. You'll find additional storage in the unfinished section of the basement and in the attic, accessed by pull down stairs. Great location minutes to shopping, restaurants, Philadelphia Premium Outlets and the popular Limerick Community Park and Manderach Playground. Residents of Waterford Greene enjoy access to the club house and expansive tot lot. Schedule your showing today and get ready to fall in love with this wonderful townhome.
Location
State PA
County Montgomery
Area Limerick Twp (10637)
Zoning R4
Rooms
Other Rooms Living Room, Dining Room, Primary Bedroom, Bedroom 2, Kitchen, Family Room, Bedroom 1, Laundry, Other, Attic
Basement Full
Interior
Interior Features Kitchen - Eat-In
Hot Water Natural Gas
Heating Gas
Cooling Central A/C
Flooring Wood, Fully Carpeted, Vinyl, Tile/Brick
Fireplaces Number 1
Fireplaces Type Gas/Propane
Equipment Dishwasher
Fireplace Y
Appliance Dishwasher
Heat Source Natural Gas
Laundry Upper Floor
Exterior
Exterior Feature Deck(s)
Parking Features Inside Access, Garage Door Opener
Garage Spaces 3.0
Amenities Available Club House, Tot Lots/Playground
Water Access N
Roof Type Shingle
Accessibility None
Porch Deck(s)
Attached Garage 1
Total Parking Spaces 3
Garage Y
Building
Story 2
Sewer Public Sewer
Water Public
Architectural Style Colonial
Level or Stories 2
Additional Building Above Grade
New Construction N
Schools
Middle Schools Spring-Ford Ms 8Th Grade Center
High Schools Spring-Ford Senior
School District Spring-Ford Area
Others
HOA Fee Include Common Area Maintenance,Lawn Maintenance,Snow Removal,Trash
Senior Community No
Tax ID 37-00-00890-072
Ownership Fee Simple
Acceptable Financing Conventional, VA, FHA 203(b)
Listing Terms Conventional, VA, FHA 203(b)
Financing Conventional,VA,FHA 203(b)
Read Less Info
Want to know what your home might be worth? Contact us for a FREE valuation!

Our team is ready to help you sell your home for the highest possible price ASAP

Bought with Colleen Coen-Covington • Weichert Realtors
GET MORE INFORMATION
Agent | License ID: 0225193218 - VA, 5003479 - MD
+1(703) 298-7037 | jason@jasonandbonnie.com






