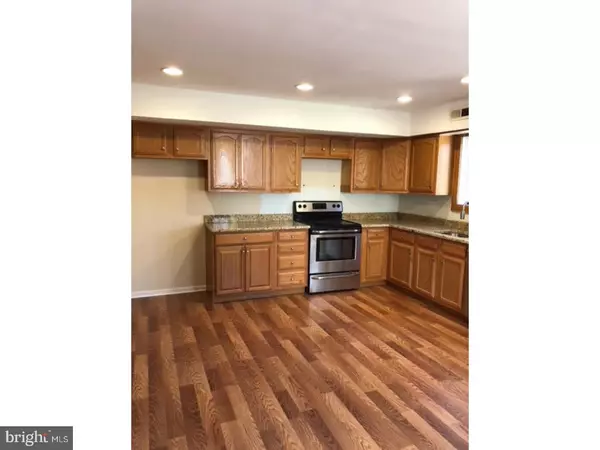$250,000
$250,000
For more information regarding the value of a property, please contact us for a free consultation.
3 Beds
3 Baths
1,408 SqFt
SOLD DATE : 07/19/2018
Key Details
Sold Price $250,000
Property Type Townhouse
Sub Type Interior Row/Townhouse
Listing Status Sold
Purchase Type For Sale
Square Footage 1,408 sqft
Price per Sqft $177
Subdivision Indian King
MLS Listing ID 1000488326
Sold Date 07/19/18
Style Colonial
Bedrooms 3
Full Baths 2
Half Baths 1
HOA Fees $107/mo
HOA Y/N Y
Abv Grd Liv Area 1,408
Originating Board TREND
Year Built 1976
Annual Tax Amount $2,265
Tax Year 2018
Lot Size 2,200 Sqft
Acres 0.05
Lot Dimensions 0X0
Property Description
This beuatiful home retains charm while also boasting a comprehensive face lift! The main floor hallway has been expanded and kitchen wall was taken out to create a spacious and open air vibe for the entire main floor. The kitchen was recently redesigned with usability in mind-additional cabinets and granite counter tops complete this room. The laundry room was moved to the second floor for the purpose of expanding the main floor powder room. The master bedroom is now a suite and restricts access from the hallway to create more privacy for the suite occupants! A new, additional full bathroom has been added to the second floor. The second bedroom has 2 closets. The third floor loft is now a true huge bedroom with a finished closet. The entire house has been freshly painted. The second and third floors have been finished with new carpet. To top it all of, this house has new flooring, hi hats, GFCI's, and so much more. There are incredible amenities for the low monthly association fees such as 2 dedicated parking spots close to the house. This is an end unit with plenty of light and includes a backyard paver patio with storage closet. This house is fantastic! Showings begin on Sunday May 6.
Location
State PA
County Chester
Area West Whiteland Twp (10341)
Zoning R3
Rooms
Other Rooms Living Room, Dining Room, Primary Bedroom, Bedroom 2, Kitchen, Family Room, Bedroom 1
Interior
Interior Features Primary Bath(s), Butlers Pantry, Kitchen - Eat-In
Hot Water Natural Gas
Heating Electric, Forced Air
Cooling Central A/C
Flooring Fully Carpeted, Vinyl, Tile/Brick
Fireplaces Number 1
Equipment Oven - Self Cleaning
Fireplace Y
Appliance Oven - Self Cleaning
Heat Source Electric
Laundry Upper Floor
Exterior
Exterior Feature Patio(s)
Water Access N
Roof Type Shingle
Accessibility None
Porch Patio(s)
Garage N
Building
Story 2
Sewer Public Sewer
Water Public
Architectural Style Colonial
Level or Stories 2
Additional Building Above Grade
New Construction N
Schools
Elementary Schools Mary C. Howse
Middle Schools Peirce
High Schools B. Reed Henderson
School District West Chester Area
Others
HOA Fee Include Common Area Maintenance
Senior Community No
Tax ID 41-05P-0007
Ownership Fee Simple
Acceptable Financing Conventional, VA
Listing Terms Conventional, VA
Financing Conventional,VA
Read Less Info
Want to know what your home might be worth? Contact us for a FREE valuation!

Our team is ready to help you sell your home for the highest possible price ASAP

Bought with Michael F. Howell • Keller Williams Realty Group
GET MORE INFORMATION
Agent | License ID: 0225193218 - VA, 5003479 - MD
+1(703) 298-7037 | jason@jasonandbonnie.com






