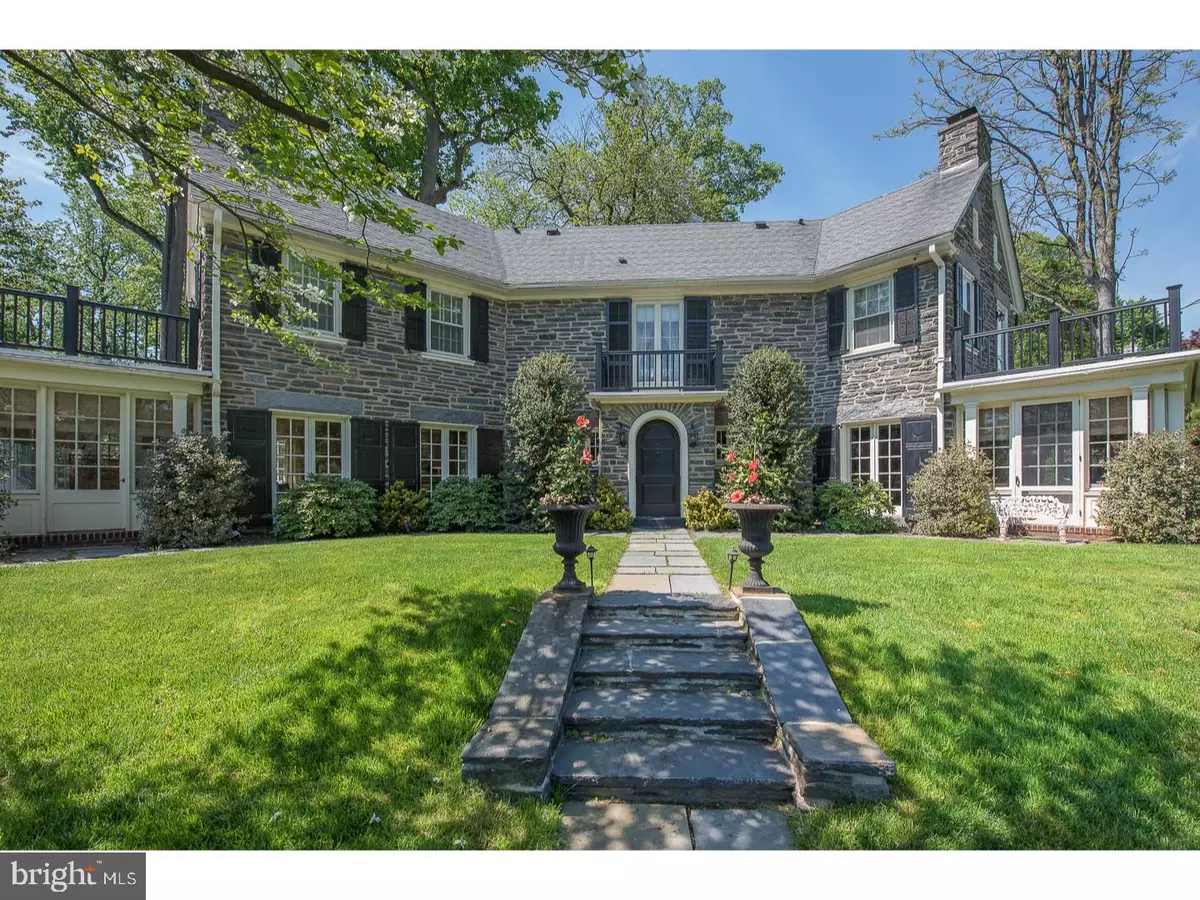$1,450,000
$1,595,000
9.1%For more information regarding the value of a property, please contact us for a free consultation.
6 Beds
5 Baths
6,191 SqFt
SOLD DATE : 07/18/2018
Key Details
Sold Price $1,450,000
Property Type Single Family Home
Sub Type Detached
Listing Status Sold
Purchase Type For Sale
Square Footage 6,191 sqft
Price per Sqft $234
Subdivision None Available
MLS Listing ID 1000463520
Sold Date 07/18/18
Style Traditional
Bedrooms 6
Full Baths 4
Half Baths 1
HOA Y/N N
Abv Grd Liv Area 6,191
Originating Board TREND
Year Built 1935
Annual Tax Amount $17,326
Tax Year 2018
Lot Size 0.677 Acres
Acres 0.68
Lot Dimensions 171
Property Description
Curb Appeal.....Curb Appeal only begins to describe this amazing all Stone Home with private gated entry through front and driveway. This home totally renovated in 2011 has been improved to another level by the current owner. The interior space is classic and current unlike any other home. This meticulously maintained home is in absolute move in condition. The fully equipped eat-in gourmet kitchen has high-end Wolf and Sub-Zero stainless steel appliances, a center island and built-in seating for your family. There is a beautiful light filled living room and dining room each with gas marble fireplaces. The large Main Bedroom has the third fireplace and porch. The lower level is new and completely finish with a full bath, family room and gym. The recent improvements include new landscaping, exterior and interior lighting, installed new hardwood on 2 floors and much more. See extensive attach list. A major bonus is a five minute walk to the main line train station, Merion Elementary school, Narberth with shops, movie theatre and restaurants. Don't miss the opportunity to own this beautiful home.
Location
State PA
County Montgomery
Area Lower Merion Twp (10640)
Zoning R2
Rooms
Other Rooms Living Room, Dining Room, Primary Bedroom, Bedroom 2, Bedroom 3, Kitchen, Family Room, Bedroom 1, Laundry, Other, Attic
Basement Full, Fully Finished
Interior
Interior Features Primary Bath(s), Kitchen - Island, Butlers Pantry, Stall Shower, Kitchen - Eat-In
Hot Water Natural Gas
Heating Gas, Radiator
Cooling Central A/C
Flooring Wood
Fireplaces Type Stone
Equipment Built-In Range, Oven - Wall, Oven - Self Cleaning, Dishwasher, Refrigerator, Built-In Microwave
Fireplace N
Appliance Built-In Range, Oven - Wall, Oven - Self Cleaning, Dishwasher, Refrigerator, Built-In Microwave
Heat Source Natural Gas
Laundry Upper Floor
Exterior
Exterior Feature Deck(s), Patio(s), Balcony
Garage Spaces 5.0
Fence Other
Utilities Available Cable TV
Water Access N
Roof Type Shingle
Accessibility None
Porch Deck(s), Patio(s), Balcony
Total Parking Spaces 5
Garage Y
Building
Lot Description Corner, Level
Story 3+
Foundation Stone
Sewer Public Sewer
Water Public
Architectural Style Traditional
Level or Stories 3+
Additional Building Above Grade
New Construction N
Schools
School District Lower Merion
Others
Senior Community No
Tax ID 40-00-24328-004
Ownership Fee Simple
Security Features Security System
Read Less Info
Want to know what your home might be worth? Contact us for a FREE valuation!

Our team is ready to help you sell your home for the highest possible price ASAP

Bought with Paulette Kreider • RE/MAX Town & Country
GET MORE INFORMATION
Agent | License ID: 0225193218 - VA, 5003479 - MD
+1(703) 298-7037 | jason@jasonandbonnie.com






