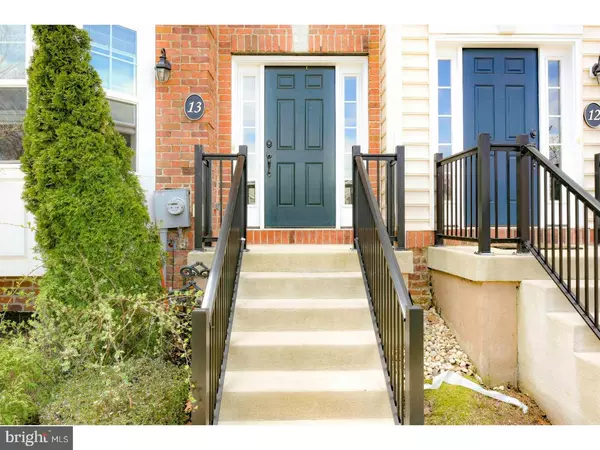$300,000
$299,999
For more information regarding the value of a property, please contact us for a free consultation.
3 Beds
3 Baths
1,512 SqFt
SOLD DATE : 07/17/2018
Key Details
Sold Price $300,000
Property Type Townhouse
Sub Type End of Row/Townhouse
Listing Status Sold
Purchase Type For Sale
Square Footage 1,512 sqft
Price per Sqft $198
Subdivision Carriage Hill
MLS Listing ID 1001489974
Sold Date 07/17/18
Style Other
Bedrooms 3
Full Baths 2
Half Baths 1
HOA Fees $125/mo
HOA Y/N Y
Abv Grd Liv Area 1,512
Originating Board TREND
Year Built 2012
Annual Tax Amount $4,942
Tax Year 2018
Lot Dimensions 0X0
Property Description
Location, Location, LOCATION! Check out this Gorgeous 3 bed 2.5 bath end unit town home built just 6 years ago with a premium lot & woods view in Carriage Hill and Central Bucks Schools. This meticulously maintained & move-in ready property with approx 1,500 SF of living space on Four levels has all the bells and whistles everyone is looking for. The first floor features an open floor plan with a living ,dining, and kitchen combination allowing for many combinations with a gas fire place.Special features include:gas fireplace, 9' ceilings, recessed lighting, hardwood floors , granite topped kitchen with 42" espresso cabinets , a island with barstool seating ,built in microwave , gas cooking, and a pantry .Enjoy summers outside on the secluded patio facing the woods accessed from the sliding door in the kitchen. Continuing the tour upstairs to the 2nd floor, there are two very nice sized bedrooms each with their own full bathroom and walk-in closet. The master bedroom's en suite bathroom has a soaking tub, stall shower and double sinks up to the 3rd level The 3rd floor loft has its own nice sized bedroom that makes a great office space as well. Finishing the tour down to the lowest level.The main area of the basement is finished with plenty of room for parties!The laundry is also located in the unfinished area of the basement along with the utilities and more room for storage .Do you like being outside? Enjoy nearby Hanusey Park, which is adjacent to Carriage Hill and features a clubhouse, walking paths, basketball courts, and soccer fields.Association covers lawn,snow,trash, & common area maintenance. See it today before it's Going.. GOING... GONE!*please verify all dimensions and school district boundaries.
Location
State PA
County Bucks
Area Plumstead Twp (10134)
Zoning R1A
Rooms
Other Rooms Living Room, Primary Bedroom, Bedroom 2, Kitchen, Family Room, Bedroom 1
Basement Full, Unfinished
Interior
Interior Features Kitchen - Island, Butlers Pantry, Ceiling Fan(s), Stall Shower, Kitchen - Eat-In
Hot Water Electric, Instant Hot Water
Heating Gas, Forced Air
Cooling Central A/C
Flooring Wood
Fireplaces Number 1
Fireplaces Type Gas/Propane
Equipment Oven - Self Cleaning, Dishwasher, Disposal
Fireplace Y
Appliance Oven - Self Cleaning, Dishwasher, Disposal
Heat Source Natural Gas
Laundry Basement
Exterior
Exterior Feature Patio(s)
Utilities Available Cable TV
Water Access N
Roof Type Pitched
Accessibility None
Porch Patio(s)
Garage N
Building
Lot Description Corner, Level, SideYard(s)
Story 3+
Foundation Concrete Perimeter
Sewer Public Sewer
Water Public
Architectural Style Other
Level or Stories 3+
Additional Building Above Grade
New Construction N
Schools
Elementary Schools Groveland
Middle Schools Tohickon
High Schools Central Bucks High School West
School District Central Bucks
Others
HOA Fee Include Common Area Maintenance,Ext Bldg Maint,Lawn Maintenance,Snow Removal,Trash
Senior Community No
Tax ID 34-008-457
Ownership Condominium
Acceptable Financing Conventional, VA, FHA 203(b), USDA
Listing Terms Conventional, VA, FHA 203(b), USDA
Financing Conventional,VA,FHA 203(b),USDA
Read Less Info
Want to know what your home might be worth? Contact us for a FREE valuation!

Our team is ready to help you sell your home for the highest possible price ASAP

Bought with Umberto Ferraguti • Realty ONE Group Legacy
GET MORE INFORMATION
Agent | License ID: 0225193218 - VA, 5003479 - MD
+1(703) 298-7037 | jason@jasonandbonnie.com






