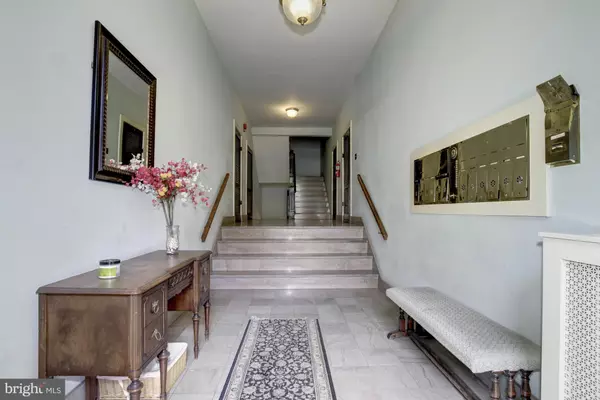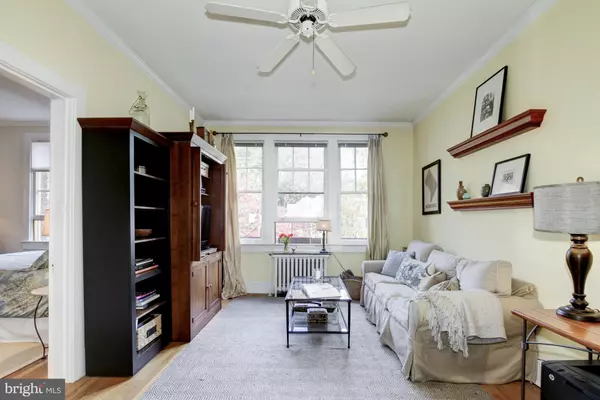$315,000
$314,400
0.2%For more information regarding the value of a property, please contact us for a free consultation.
1 Bed
1 Bath
700 SqFt
SOLD DATE : 12/15/2015
Key Details
Sold Price $315,000
Property Type Condo
Sub Type Condo/Co-op
Listing Status Sold
Purchase Type For Sale
Square Footage 700 sqft
Price per Sqft $450
Subdivision Cleveland Park
MLS Listing ID 1001354309
Sold Date 12/15/15
Style Tudor
Bedrooms 1
Full Baths 1
Condo Fees $347/mo
HOA Y/N N
Abv Grd Liv Area 700
Originating Board MRIS
Year Built 1925
Property Description
Just listed! Charming & spacious top-floor corner home! Lovely views! Hardwoods throughout. Abundant w/light thru windows in every room! Updated kitchen w/fantastic cabinet space & gas cooking! Fab ceramic tile bath w/natural light/window. Extra storage in the basement. Low monthly fee. Low utilities. Everything you need is just steps away-dining, Metro, shopping, grocery, Rock Creek Park, & MORE!
Location
State DC
County Washington
Direction Northwest
Rooms
Main Level Bedrooms 1
Interior
Interior Features Combination Kitchen/Dining, Kitchen - Galley, Entry Level Bedroom, Window Treatments, Floor Plan - Traditional
Hot Water Natural Gas
Heating Radiator
Cooling Window Unit(s)
Equipment Icemaker, Microwave, Oven/Range - Gas, Refrigerator
Fireplace N
Window Features Wood Frame
Appliance Icemaker, Microwave, Oven/Range - Gas, Refrigerator
Heat Source Natural Gas
Exterior
Exterior Feature Patio(s)
Community Features Credit/Board Approval, Pets - Cats Only, Renting, Restrictions
Amenities Available Picnic Area, Extra Storage
View Y/N Y
Water Access N
View Trees/Woods, Garden/Lawn
Accessibility None
Porch Patio(s)
Garage N
Private Pool N
Building
Story 1
Unit Features Garden 1 - 4 Floors
Sewer Public Septic
Water Public
Architectural Style Tudor
Level or Stories 1
Additional Building Above Grade
Structure Type Plaster Walls
New Construction N
Others
HOA Fee Include Ext Bldg Maint,Heat,Lawn Maintenance,Management,Insurance,Taxes,Snow Removal,Sewer,Water,Trash,Laundry
Senior Community No
Tax ID NONE
Ownership Cooperative
Security Features Smoke Detector,Intercom
Acceptable Financing Conventional, Cash
Listing Terms Conventional, Cash
Financing Conventional,Cash
Special Listing Condition Standard
Read Less Info
Want to know what your home might be worth? Contact us for a FREE valuation!

Our team is ready to help you sell your home for the highest possible price ASAP

Bought with Cher L Castillo • Sky Real Estate Llc.
GET MORE INFORMATION
Agent | License ID: 0225193218 - VA, 5003479 - MD
+1(703) 298-7037 | jason@jasonandbonnie.com






