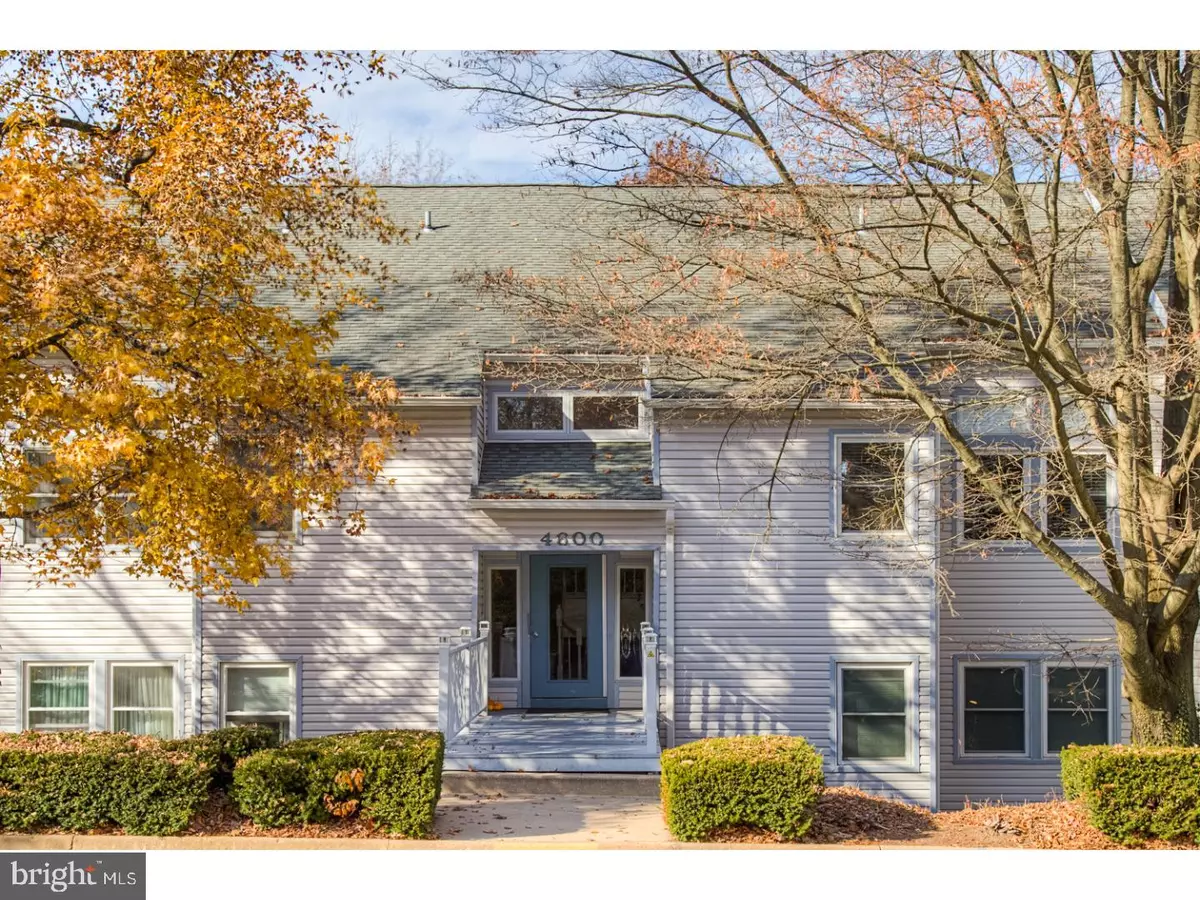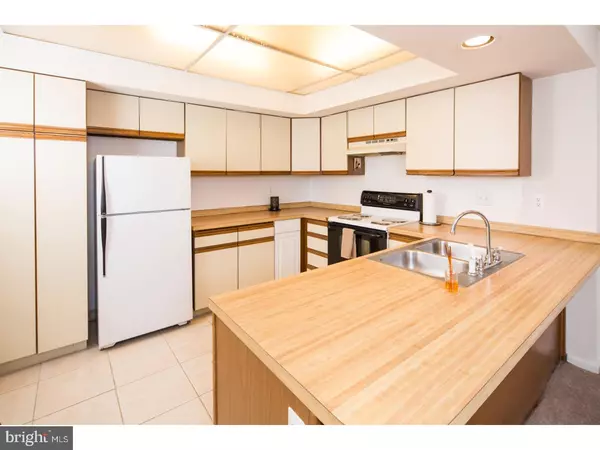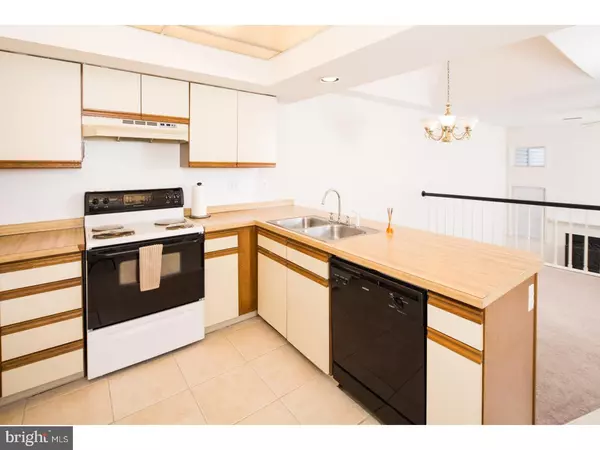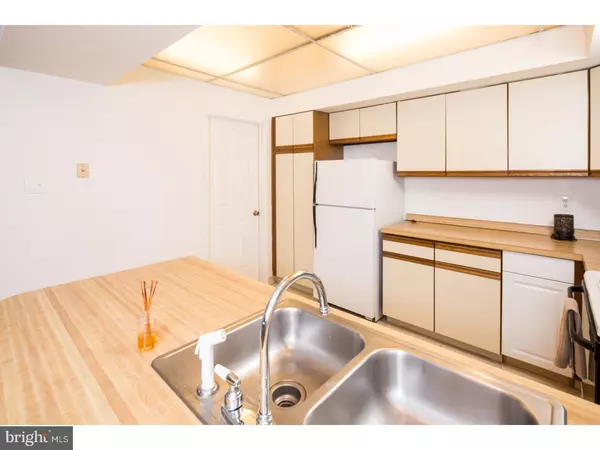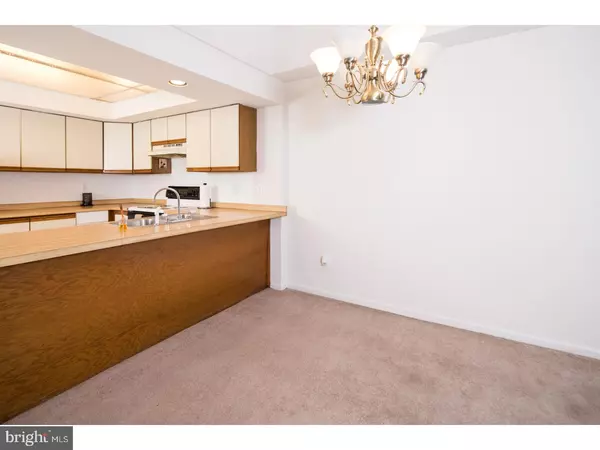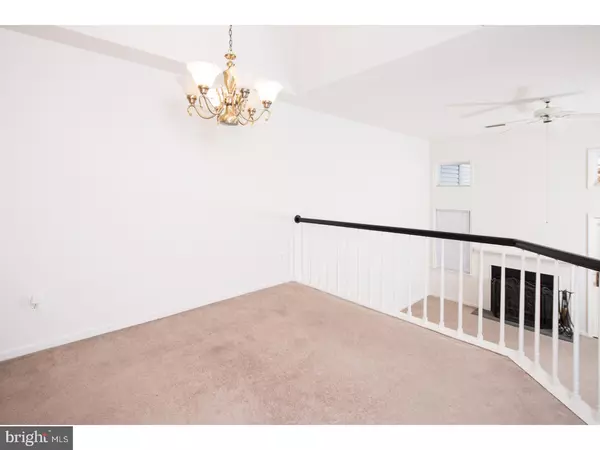$106,000
$106,000
For more information regarding the value of a property, please contact us for a free consultation.
1 Bed
1 Bath
SOLD DATE : 07/13/2018
Key Details
Sold Price $106,000
Property Type Single Family Home
Sub Type Unit/Flat/Apartment
Listing Status Sold
Purchase Type For Sale
Subdivision Birch Pointe
MLS Listing ID 1004257335
Sold Date 07/13/18
Style Contemporary
Bedrooms 1
Full Baths 1
HOA Fees $330/mo
HOA Y/N Y
Originating Board TREND
Year Built 1985
Annual Tax Amount $1,516
Tax Year 2017
Property Description
Welcome home to this Freshly Painted 1 bedroom, 1 bath condo in the desirable Birch Pointe in Pike Creek. Ceramic Tiled entrance leads to the Kitchen w/lots of cabinets and counter space with your Dining Rm overlooking the Cathedral Ceiling in step-down Living Room. Decorative Fireplace and French Doors in Living Rm opens to the Balcony. Neutral carpeting thru-out. Master Bedrm has Cathedral Ceiling w/Fan, large closet and another French door that opens to the Balcony. The bathroom has Ceramic tiled floors. NEW HVAC installed 2017. Off of the kitchen is the Laundry Rm with washer and dryer included! Condo fee includes the common area, exterior maintenance, lawn care, snow/trash removal, water, sewer, and insurance. Birch Pointe is located close to major highways, universities, shopping, parks/recreation areas! Added bonus: A secured front door entrance limiting access to those who are invited. Condo monthly fee is $350, reduced to $330 if Owner sets up automatic withdraw.
Location
State DE
County New Castle
Area Elsmere/Newport/Pike Creek (30903)
Zoning NCAP
Rooms
Other Rooms Living Room, Dining Room, Primary Bedroom, Kitchen, Family Room, Laundry
Interior
Interior Features Ceiling Fan(s), Breakfast Area
Hot Water Electric
Heating Heat Pump - Electric BackUp, Forced Air
Cooling Central A/C
Flooring Wood, Fully Carpeted, Tile/Brick
Fireplaces Number 1
Fireplaces Type Non-Functioning
Equipment Built-In Range, Dishwasher, Refrigerator
Fireplace Y
Appliance Built-In Range, Dishwasher, Refrigerator
Laundry Main Floor
Exterior
Exterior Feature Balcony
Utilities Available Cable TV
Water Access N
Roof Type Shingle
Accessibility None
Porch Balcony
Garage N
Building
Lot Description SideYard(s)
Foundation Slab
Sewer On Site Septic
Water Public
Architectural Style Contemporary
Structure Type Cathedral Ceilings,9'+ Ceilings
New Construction N
Schools
School District Red Clay Consolidated
Others
HOA Fee Include Common Area Maintenance,Ext Bldg Maint,Lawn Maintenance,Snow Removal,Trash,Water,Sewer,Insurance
Senior Community No
Tax ID 08-042.20-122.C.0127
Ownership Condominium
Acceptable Financing Conventional, VA, FHA 203(b)
Listing Terms Conventional, VA, FHA 203(b)
Financing Conventional,VA,FHA 203(b)
Read Less Info
Want to know what your home might be worth? Contact us for a FREE valuation!

Our team is ready to help you sell your home for the highest possible price ASAP

Bought with Julie A Spagnolo • Long & Foster Real Estate, Inc.
GET MORE INFORMATION
Agent | License ID: 0225193218 - VA, 5003479 - MD
+1(703) 298-7037 | jason@jasonandbonnie.com

