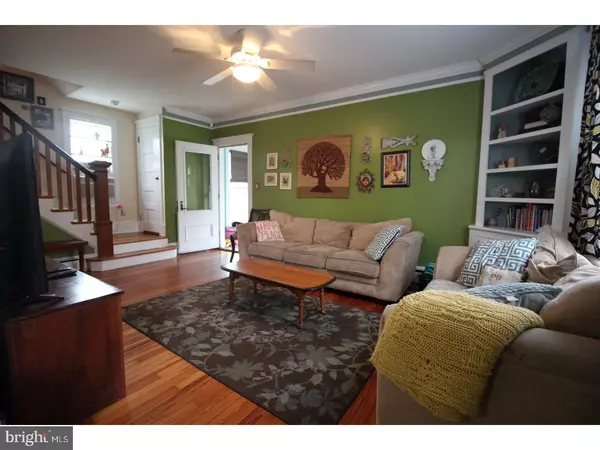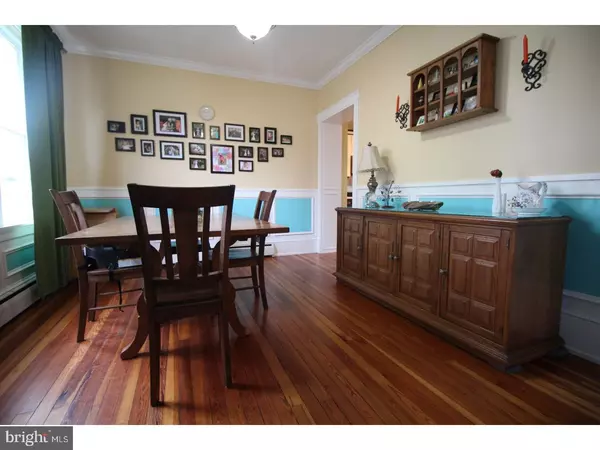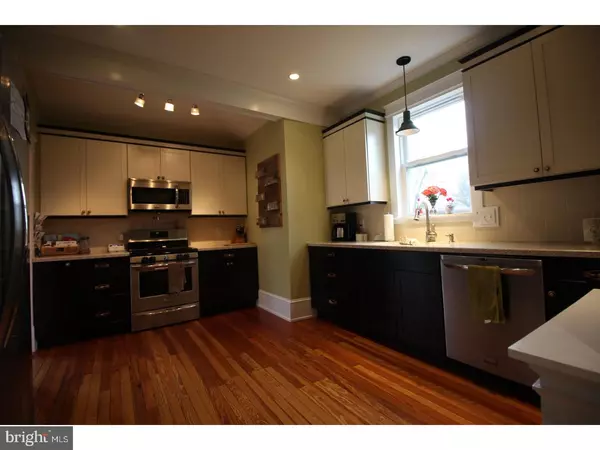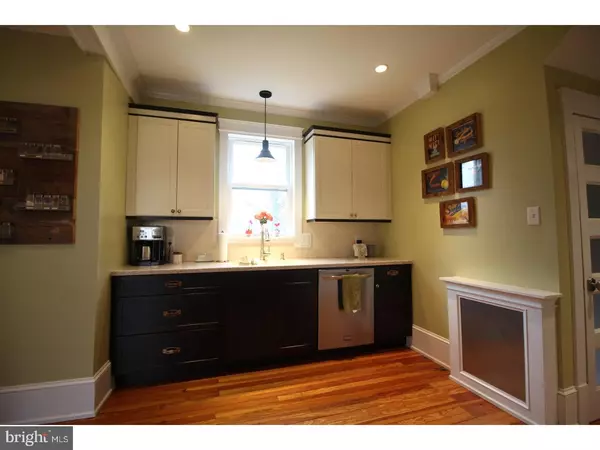$223,500
$234,999
4.9%For more information regarding the value of a property, please contact us for a free consultation.
3 Beds
2 Baths
0.28 Acres Lot
SOLD DATE : 07/13/2018
Key Details
Sold Price $223,500
Property Type Single Family Home
Sub Type Detached
Listing Status Sold
Purchase Type For Sale
Subdivision Colonial Heights
MLS Listing ID 1000405546
Sold Date 07/13/18
Style Colonial
Bedrooms 3
Full Baths 1
Half Baths 1
HOA Fees $2/ann
HOA Y/N Y
Originating Board TREND
Year Built 1925
Annual Tax Amount $1,375
Tax Year 2017
Lot Size 0.280 Acres
Acres 0.28
Lot Dimensions 96X125
Property Description
Don't miss your opportunity to own this charming home situated on a .28 acre "Double" lot, in convenient Colonial Heights. The inviting exterior welcomes you as you enter into the enclosed front porch featuring Ceramic tile flooring, Anderson windows, it's own wall mounted heating unit, and plenty of natural light. Continue into the cozy living room and take note of the beautiful hardwood floors that continue through the first floor, built in corner cabinet, and multi level crown molding. The fully renovated kitchen is sure to grab your attention with it's gorgeous countertops, tile backsplash, and wonderful recessed and accent lighting. In the dining room you are sure to notice the shadow box wainscoting, chair rail, and crown molding. Just off of the kitchen is a convenient mudroom entrance from the updated and spacious rear deck. On the second floor you will find the 3 bedrooms which all contain updated carpet, paint, and ceiling fans, as well as the full bathroom. The basement features an updated half bath and laundry area with cork flooring, as well as the family room with updated carpeting, and cedar closet. The .28 acre lot provides an abundance of options for outdoor fun. All of this with a single car detached garage and long driveway for plenty of off street parking. This house is sure to please!
Location
State DE
County New Castle
Area Elsmere/Newport/Pike Creek (30903)
Zoning NC5
Rooms
Other Rooms Living Room, Dining Room, Primary Bedroom, Bedroom 2, Kitchen, Family Room, Bedroom 1, Laundry, Other, Attic
Basement Full
Interior
Interior Features Butlers Pantry, Ceiling Fan(s), Kitchen - Eat-In
Hot Water Natural Gas
Heating Gas, Hot Water
Cooling Wall Unit
Flooring Wood, Fully Carpeted, Tile/Brick
Equipment Oven - Self Cleaning, Dishwasher
Fireplace N
Window Features Replacement
Appliance Oven - Self Cleaning, Dishwasher
Heat Source Natural Gas
Laundry Basement
Exterior
Exterior Feature Deck(s)
Garage Spaces 4.0
Utilities Available Cable TV
Water Access N
Accessibility None
Porch Deck(s)
Total Parking Spaces 4
Garage Y
Building
Lot Description Level, Open, Front Yard, Rear Yard, SideYard(s)
Story 2
Sewer Public Sewer
Water Public
Architectural Style Colonial
Level or Stories 2
New Construction N
Schools
Elementary Schools Austin D. Baltz
High Schools Thomas Mckean
School District Red Clay Consolidated
Others
Senior Community No
Tax ID 07-036.10-273
Ownership Fee Simple
Security Features Security System
Acceptable Financing Conventional, VA, FHA 203(b)
Listing Terms Conventional, VA, FHA 203(b)
Financing Conventional,VA,FHA 203(b)
Read Less Info
Want to know what your home might be worth? Contact us for a FREE valuation!

Our team is ready to help you sell your home for the highest possible price ASAP

Bought with Jared S Bowers • Keller Williams Realty
GET MORE INFORMATION
Agent | License ID: 0225193218 - VA, 5003479 - MD
+1(703) 298-7037 | jason@jasonandbonnie.com






