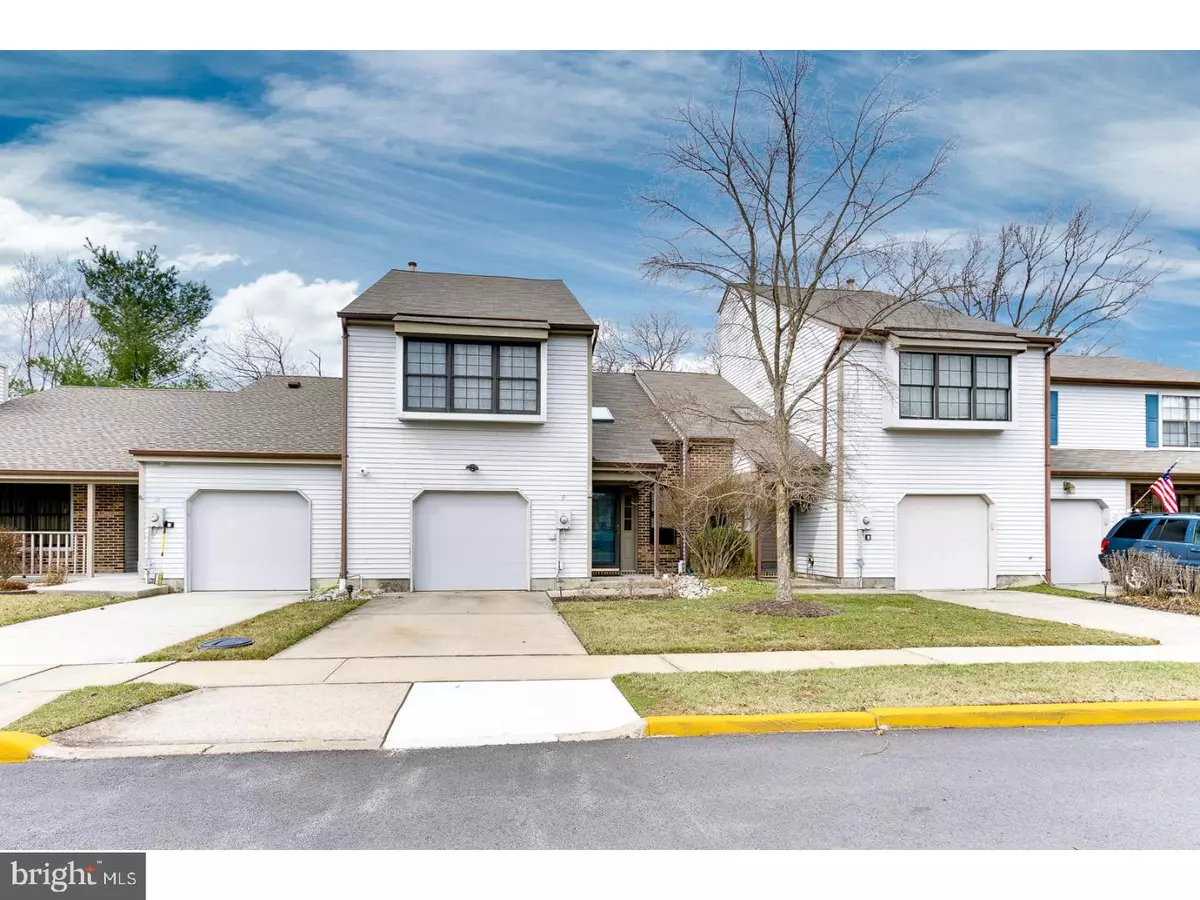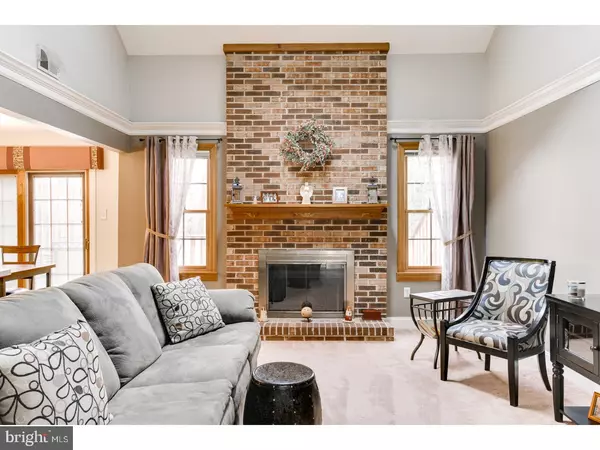$272,500
$272,500
For more information regarding the value of a property, please contact us for a free consultation.
2 Beds
3 Baths
1,547 SqFt
SOLD DATE : 07/12/2018
Key Details
Sold Price $272,500
Property Type Townhouse
Sub Type End of Row/Townhouse
Listing Status Sold
Purchase Type For Sale
Square Footage 1,547 sqft
Price per Sqft $176
Subdivision Sharon Mews
MLS Listing ID 1000228072
Sold Date 07/12/18
Style Colonial
Bedrooms 2
Full Baths 2
Half Baths 1
HOA Fees $82/mo
HOA Y/N Y
Abv Grd Liv Area 1,547
Originating Board TREND
Year Built 1987
Annual Tax Amount $7,406
Tax Year 2017
Lot Size 2,125 Sqft
Acres 0.05
Lot Dimensions 25X85
Property Description
Located on a quiet cul-de-sac & backing to preserved farm land, this updated, well maintained townhome welcomes you in with a soaring two-story foyer and leads to a spacious family room that offers a cozy feel yet dramatic views with a vaulted ceiling, handsome full brick wood burning fireplace, flanked by windows. Find a designer neutral paint pallet and crown molding throughout. This room opens to the dining and kitchen area; with deep base moldings and Pella sliding door leading out to a private backyard. An updated kitchen offers maple 42" cabinetry, neutral counters, stone tile backsplash, recessed lighting, full appliance package and a peninsula island that also doubles as seating space. The powder room on this level is also updated. Conveniently located laundry room with access to the garage that features built-in shelving & closet space, as well as an automatic door opener. Upstairs offers a spacious loft area that overlooks the family room below and can be utilized as an office or recreation area. The master bedroom has a full wall of custom-built moldings that have been freshly painted and are surrounded by a triple window that is enhanced with mood lighting sconces and a built-in seating area. Master bedroom also offers hardwood flooring, walk-in closet with pull down stairs to attic access for storage. The second bedroom is cheerful and bright and is also decorated with custom moldings and hardwood floors. The hall bath is updated with a comfort height vanity and cultured marble top, tile floor, decorative tiled bath, neutral tones, updated mirror and lighting. Other features include newer 95% efficient HVAC, newer roof and skylights, 6-panel doors, oil-rubbed bronze hardware throughout, Jeldwen windows, fenced yard and new blue stone paver patio. Low HOA fees, Robbinsville Schools, Convenient commute to all major roadways and commuting. Welcome home!
Location
State NJ
County Mercer
Area Robbinsville Twp (21112)
Zoning PVD
Rooms
Other Rooms Living Room, Dining Room, Primary Bedroom, Kitchen, Bedroom 1, Laundry, Other, Attic
Interior
Interior Features Primary Bath(s), Kitchen - Island, Skylight(s), Ceiling Fan(s), Attic/House Fan
Hot Water Natural Gas
Heating Gas, Forced Air, Energy Star Heating System, Programmable Thermostat
Cooling Central A/C, Energy Star Cooling System
Flooring Wood, Fully Carpeted, Vinyl, Tile/Brick
Fireplaces Number 1
Fireplaces Type Brick
Equipment Built-In Range, Oven - Self Cleaning, Dishwasher, Energy Efficient Appliances, Built-In Microwave
Fireplace Y
Appliance Built-In Range, Oven - Self Cleaning, Dishwasher, Energy Efficient Appliances, Built-In Microwave
Heat Source Natural Gas
Laundry Main Floor
Exterior
Exterior Feature Patio(s), Porch(es)
Parking Features Inside Access, Garage Door Opener
Garage Spaces 4.0
Fence Other
Utilities Available Cable TV
Water Access N
Roof Type Pitched,Shingle
Accessibility None
Porch Patio(s), Porch(es)
Attached Garage 1
Total Parking Spaces 4
Garage Y
Building
Lot Description Trees/Wooded, Front Yard, Rear Yard
Story 2
Sewer Public Sewer
Water Public
Architectural Style Colonial
Level or Stories 2
Additional Building Above Grade
Structure Type Cathedral Ceilings,9'+ Ceilings
New Construction N
Schools
School District Robbinsville Twp
Others
HOA Fee Include Common Area Maintenance
Senior Community No
Tax ID 12-00027 01-00031
Ownership Fee Simple
Acceptable Financing Conventional, VA, FHA 203(b)
Listing Terms Conventional, VA, FHA 203(b)
Financing Conventional,VA,FHA 203(b)
Read Less Info
Want to know what your home might be worth? Contact us for a FREE valuation!

Our team is ready to help you sell your home for the highest possible price ASAP

Bought with Tony S Lee • BHHS Fox & Roach - Robbinsville
GET MORE INFORMATION
Agent | License ID: 0225193218 - VA, 5003479 - MD
+1(703) 298-7037 | jason@jasonandbonnie.com






