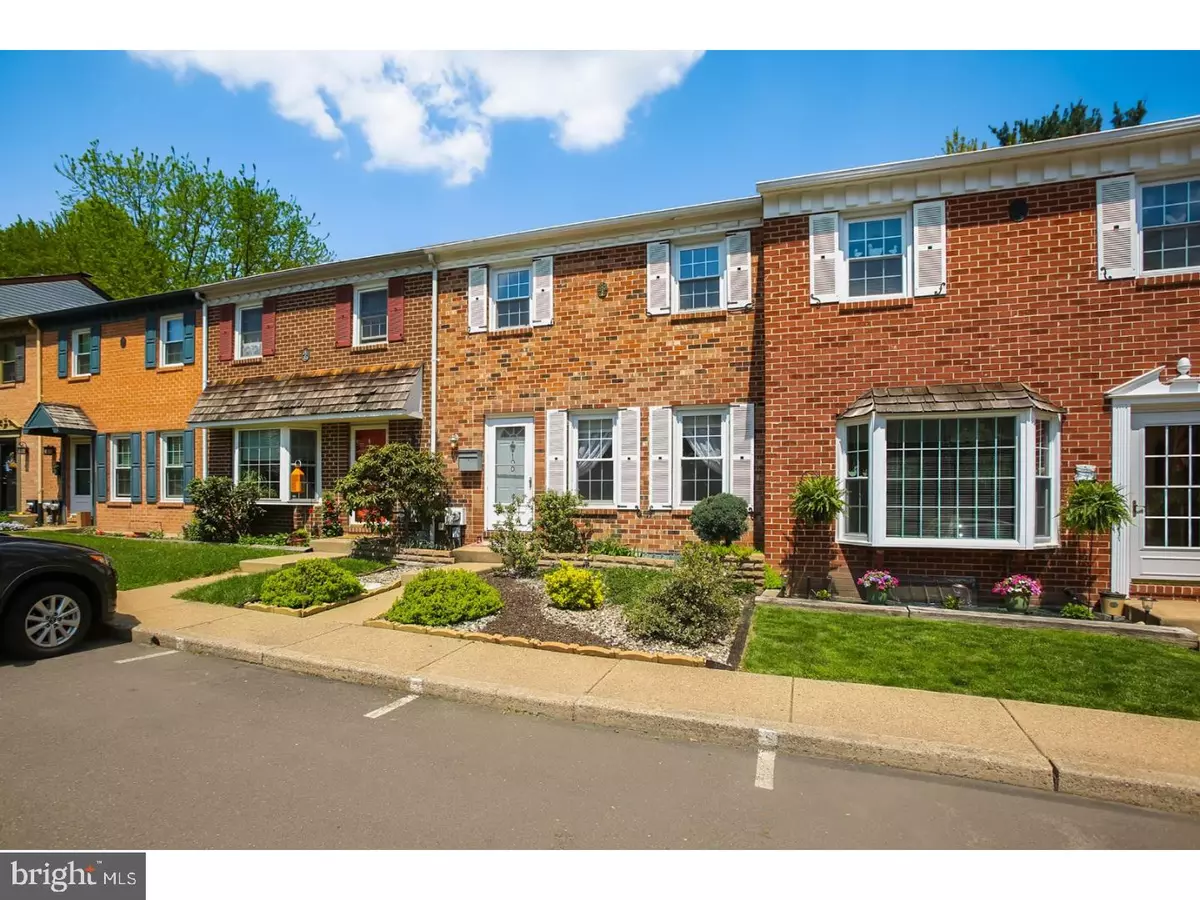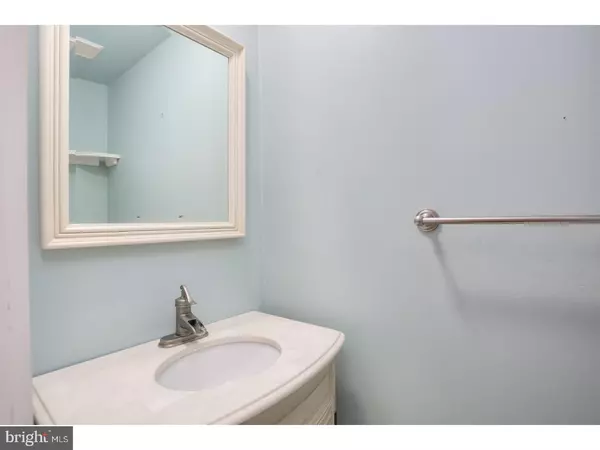$240,000
$244,900
2.0%For more information regarding the value of a property, please contact us for a free consultation.
3 Beds
3 Baths
1,440 SqFt
SOLD DATE : 07/12/2018
Key Details
Sold Price $240,000
Property Type Townhouse
Sub Type Interior Row/Townhouse
Listing Status Sold
Purchase Type For Sale
Square Footage 1,440 sqft
Price per Sqft $166
Subdivision Olde Colonial Greene
MLS Listing ID 1000910126
Sold Date 07/12/18
Style Colonial
Bedrooms 3
Full Baths 2
Half Baths 1
HOA Fees $113/mo
HOA Y/N Y
Abv Grd Liv Area 1,440
Originating Board TREND
Year Built 1977
Annual Tax Amount $3,632
Tax Year 2018
Lot Size 1,500 Sqft
Acres 0.03
Lot Dimensions 20X75
Property Description
Welcome home to this beautiful "Olde Colonial Green" townhome, just minutes from historical Doylestown Boro, shopping, and restaurants! The main living area is decked out with new hardwood floors and includes a cozy see-through fireplace available from the living area and the kitchen. As you enter the spacious, upgraded eat-in kitchen, you'll be greeted by stainless steel appliances, gorgeous tile backsplash, and new Granite countertops. Off of the kitchen are sliding doors that lead you to a bright three season sunroom and the newly fenced rear yard. In addition, the first floor includes an upgraded powder room for your convenience. The upper floor features plush new carpeting, a master bedroom with an en-suite bathroom, two additional bedrooms, and a full hall bath decorated in wainscoting. The unfinished basement is painted and sealed with an open floor plan that includes laundry and plenty of space for storage or add your finishing touches to make this a great entertainment space. Enjoy Award Winning Schools, Culture, Shops, Entertainment, and much more! Make your appointment today.
Location
State PA
County Bucks
Area Doylestown Twp (10109)
Zoning R2B
Rooms
Other Rooms Living Room, Primary Bedroom, Bedroom 2, Kitchen, Family Room, Bedroom 1, Other, Attic
Basement Full, Unfinished
Interior
Interior Features Ceiling Fan(s), Kitchen - Eat-In
Hot Water Electric
Heating Oil, Forced Air
Cooling Central A/C
Fireplaces Number 1
Fireplaces Type Brick
Equipment Oven - Self Cleaning, Dishwasher, Disposal
Fireplace Y
Window Features Energy Efficient
Appliance Oven - Self Cleaning, Dishwasher, Disposal
Heat Source Oil
Laundry Basement
Exterior
Exterior Feature Porch(es)
Fence Other
Utilities Available Cable TV
Amenities Available Tot Lots/Playground
Water Access N
Roof Type Shingle
Accessibility None
Porch Porch(es)
Garage N
Building
Lot Description Front Yard, Rear Yard
Story 2
Sewer Public Sewer
Water Public
Architectural Style Colonial
Level or Stories 2
Additional Building Above Grade
New Construction N
Schools
High Schools Central Bucks High School West
School District Central Bucks
Others
Pets Allowed Y
HOA Fee Include Common Area Maintenance,Snow Removal,Trash
Senior Community No
Tax ID 09-044-072
Ownership Fee Simple
Pets Allowed Case by Case Basis
Read Less Info
Want to know what your home might be worth? Contact us for a FREE valuation!

Our team is ready to help you sell your home for the highest possible price ASAP

Bought with Stephanie D Washington • Coldwell Banker Hearthside-Allentown
GET MORE INFORMATION
Agent | License ID: 0225193218 - VA, 5003479 - MD
+1(703) 298-7037 | jason@jasonandbonnie.com






