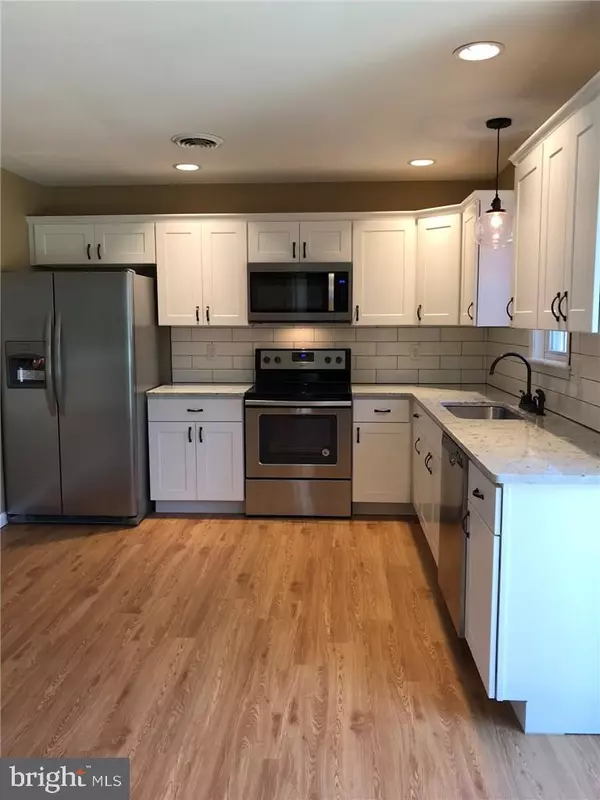$240,000
$249,900
4.0%For more information regarding the value of a property, please contact us for a free consultation.
3 Beds
2 Baths
1,100 SqFt
SOLD DATE : 07/12/2018
Key Details
Sold Price $240,000
Property Type Single Family Home
Sub Type Detached
Listing Status Sold
Purchase Type For Sale
Square Footage 1,100 sqft
Price per Sqft $218
Subdivision Cottages On Whites Creek
MLS Listing ID 1001572414
Sold Date 07/12/18
Style Cottage,Ranch/Rambler
Bedrooms 3
Full Baths 2
HOA Fees $25/ann
HOA Y/N Y
Abv Grd Liv Area 1,100
Originating Board SCAOR
Year Built 1990
Annual Tax Amount $1,226
Lot Size 10,200 Sqft
Acres 0.23
Lot Dimensions 75 x 136
Property Description
REDUCED!! Adorable year-round/2nd home in sought after community of Cottages on Whites Creek only 2 miles to the white sands of Bethany Beach & its Family Friendly boardwalk. Completely updated: new HVAC system & ductwork, all new flooring, freshly painted, completely new light & bright kitchen with SS appliances, granite countertops, new cabinets, new bathroom fixtures with custom tilework, new ceiling fans, new hot water heater, conditioned crawl space, etc. Close to the great community amenities: outdoor pool, boat ramp, water access, crabbing/fishing docks. The Cottages boasts low fees and even allows you to store your boat in your yard! Close to tax-free outlet shopping, Family & fine dining, this home is centrally located to all the Delaware Resort Area has to offer. Low Delaware property taxes & no sales tax make this area one you should definitely consider. Bring your beach & boating gear & start relaxing & enjoying the good life! Don't hesitate, this home won't last long!
Location
State DE
County Sussex
Area Baltimore Hundred (31001)
Zoning GR
Direction South
Rooms
Other Rooms Living Room, Primary Bedroom, Kitchen, Bathroom 2, Primary Bathroom, Additional Bedroom
Basement Sump Pump, Drainage System, Outside Entrance, Water Proofing System, Dirt Floor, Other
Main Level Bedrooms 3
Interior
Interior Features Attic, Kitchen - Eat-In, Pantry, Entry Level Bedroom, Ceiling Fan(s), Breakfast Area, Carpet, Combination Kitchen/Dining, Floor Plan - Open, Kitchen - Table Space, Primary Bath(s), Recessed Lighting, Upgraded Countertops
Hot Water Electric
Heating Forced Air, Heat Pump(s)
Cooling Dehumidifier, Central A/C, Heat Pump(s)
Flooring Carpet, Ceramic Tile, Other
Equipment Dishwasher, Exhaust Fan, Icemaker, Refrigerator, Oven/Range - Electric, Oven - Self Cleaning, Range Hood, Washer/Dryer Hookups Only, Built-In Microwave, Built-In Range, Energy Efficient Appliances, Stainless Steel Appliances, Water Heater - High-Efficiency
Furnishings No
Fireplace N
Window Features Insulated,Screens
Appliance Dishwasher, Exhaust Fan, Icemaker, Refrigerator, Oven/Range - Electric, Oven - Self Cleaning, Range Hood, Washer/Dryer Hookups Only, Built-In Microwave, Built-In Range, Energy Efficient Appliances, Stainless Steel Appliances, Water Heater - High-Efficiency
Heat Source Electric
Exterior
Exterior Feature Deck(s), Porch(es)
Garage Spaces 4.0
Utilities Available Cable TV Available, Sewer Available, Water Available
Amenities Available Boat Ramp, Pier/Dock, Pool - Outdoor, Swimming Pool, Water/Lake Privileges
Water Access Y
Water Access Desc Boat - Powered,Canoe/Kayak,Fishing Allowed,Private Access
View Trees/Woods
Roof Type Architectural Shingle
Street Surface Black Top
Accessibility 2+ Access Exits
Porch Deck(s), Porch(es)
Road Frontage Boro/Township
Total Parking Spaces 4
Garage N
Building
Lot Description Trees/Wooded
Story 1
Foundation Block, Crawl Space
Sewer Public Sewer
Water Public
Architectural Style Cottage, Ranch/Rambler
Level or Stories 1
Additional Building Above Grade
Structure Type Dry Wall
New Construction N
Schools
Elementary Schools Lord Baltimore
Middle Schools Selbyville
High Schools Sussex Central
School District Indian River
Others
HOA Fee Include Common Area Maintenance,Pier/Dock Maintenance,Pool(s)
Senior Community No
Tax ID 134-12.00-2135.00
Ownership Fee Simple
SqFt Source Estimated
Security Features Smoke Detector
Acceptable Financing Cash, Conventional
Horse Property N
Listing Terms Cash, Conventional
Financing Cash,Conventional
Special Listing Condition Standard
Read Less Info
Want to know what your home might be worth? Contact us for a FREE valuation!

Our team is ready to help you sell your home for the highest possible price ASAP

Bought with VICKIE YORK • VICKIE YORK AT THE BEACH REALTY
GET MORE INFORMATION
Agent | License ID: 0225193218 - VA, 5003479 - MD
+1(703) 298-7037 | jason@jasonandbonnie.com






