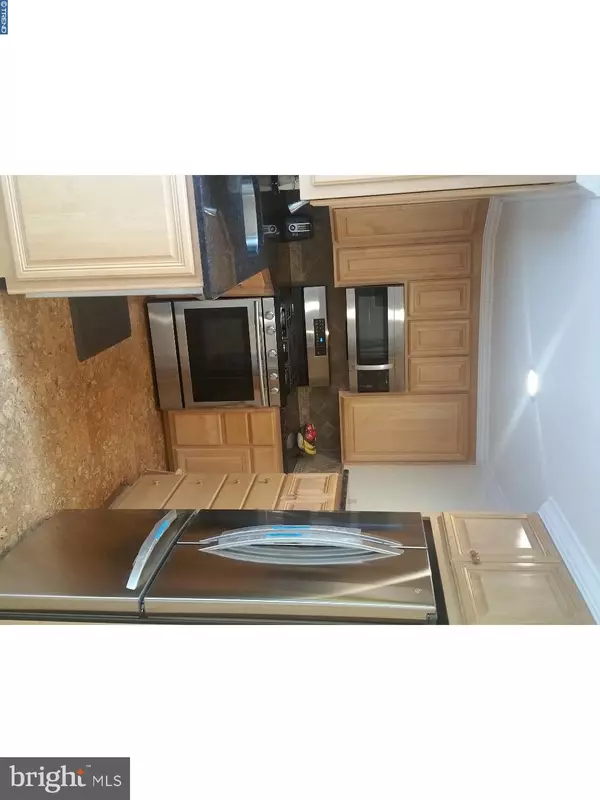$377,000
$379,000
0.5%For more information regarding the value of a property, please contact us for a free consultation.
3 Beds
2 Baths
1,488 SqFt
SOLD DATE : 07/11/2018
Key Details
Sold Price $377,000
Property Type Single Family Home
Sub Type Detached
Listing Status Sold
Purchase Type For Sale
Square Footage 1,488 sqft
Price per Sqft $253
Subdivision Chatham Park
MLS Listing ID 1001485856
Sold Date 07/11/18
Style Colonial
Bedrooms 3
Full Baths 2
HOA Y/N N
Abv Grd Liv Area 1,488
Originating Board TREND
Year Built 1952
Annual Tax Amount $6,398
Tax Year 2018
Lot Size 8,146 Sqft
Acres 0.19
Lot Dimensions 80X158
Property Description
Located on one of the most desired streets in Havertown. Beautiful move-in ready Chatham Park Brick Colonial, directly across from the Chatham Glen Township Park. Enter the home to immediately notice the newer gleaming hardwood floors. The kitchen is equipped with beautiful cabinetry and granite countertops as well as all stainless steel appliances that were installed in late 2017 including a five burner gas stove, French door bottom freezer refrigerator, built in microwave and dishwasher. The kitchen also has warm and beautiful eco-conscious cork flooring. The addition is accessed through either the living room or the kitchen and boasts an energy efficient wood burning fireplace with a custom antique mahogany mantle and solid cherry flooring. Roaring fires may also be viewed from the formal living room. An operational skylight and two stationary skylights provide spectacular natural light. The entire first floor has beautiful custom crown molding. Up to the second floor, with custom wainscoting along the stairway which leads to a nicely sized master bedroom with walk in closet and hardwired led automatic closet lighting. Two additional bedrooms and beautiful full bathroom along with a linen closet with easy hall access. Attic drop down stairs in the third bedroom were added for extra storage. The finished basement offers a great space for entertaining and features clever storage spaces including a cedar closet, tool storage area, a beautiful full bathroom, a laundry room and ample closet storage. The deep back yard is fenced and level with a large storage shed. A front concrete patio lends itself to beautiful views of the park, great for people watching. Enjoy the Chatham Glen Park walking trails, playground and basketball court. Within walking distance to the award winning Chatham Park Elementary School, local restaurants, library, Skatium, Wawa, shopping, etc. Walk to the the High Speed Line, buses and the R-5 Train is only a short distance away. Easy access to Routes: 1, 3, 30, and 476, I76 and I95. Owner is a PA licensed Real Estate Agent.
Location
State PA
County Delaware
Area Haverford Twp (10422)
Zoning RES
Rooms
Other Rooms Living Room, Dining Room, Primary Bedroom, Bedroom 2, Kitchen, Family Room, Bedroom 1, Laundry, Other
Basement Full, Fully Finished
Interior
Hot Water Natural Gas
Heating Gas, Forced Air
Cooling Central A/C
Fireplaces Number 1
Fireplaces Type Stone
Fireplace Y
Heat Source Natural Gas
Laundry Lower Floor
Exterior
Garage Spaces 3.0
Water Access N
Accessibility None
Total Parking Spaces 3
Garage N
Building
Lot Description Level
Story 2
Foundation Concrete Perimeter
Sewer Public Sewer
Water Public
Architectural Style Colonial
Level or Stories 2
Additional Building Above Grade
New Construction N
Schools
Elementary Schools Chatham Park
Middle Schools Haverford
High Schools Haverford Senior
School District Haverford Township
Others
Senior Community No
Tax ID 22-02-01130-00
Ownership Fee Simple
Read Less Info
Want to know what your home might be worth? Contact us for a FREE valuation!

Our team is ready to help you sell your home for the highest possible price ASAP

Bought with John D Lenker • BHHS Fox & Roach-Malvern
GET MORE INFORMATION
Agent | License ID: 0225193218 - VA, 5003479 - MD
+1(703) 298-7037 | jason@jasonandbonnie.com






