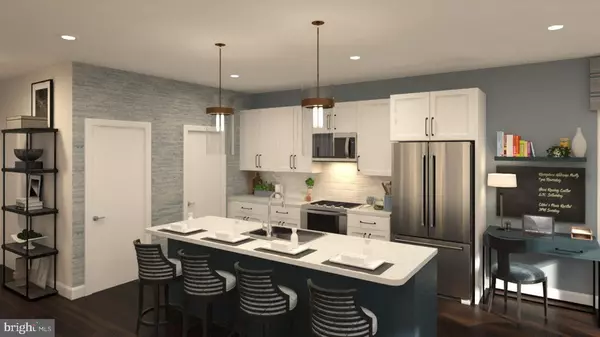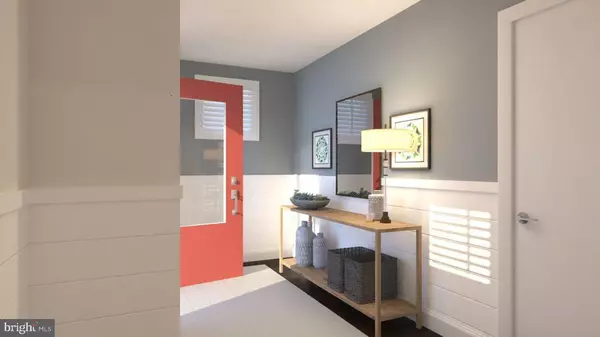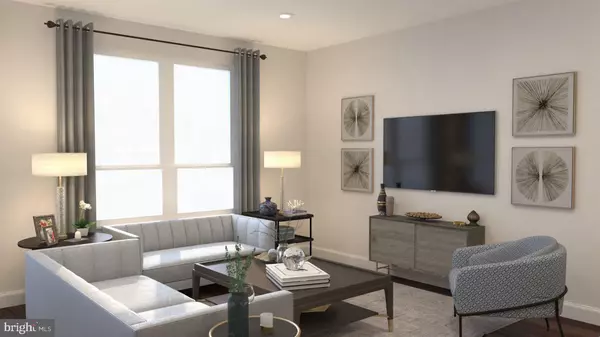$878,745
$878,445
For more information regarding the value of a property, please contact us for a free consultation.
3 Beds
4 Baths
2,600 SqFt
SOLD DATE : 01/07/2025
Key Details
Sold Price $878,745
Property Type Townhouse
Sub Type End of Row/Townhouse
Listing Status Sold
Purchase Type For Sale
Square Footage 2,600 sqft
Price per Sqft $337
Subdivision River Place
MLS Listing ID PAMC2102418
Sold Date 01/07/25
Style Contemporary
Bedrooms 3
Full Baths 3
Half Baths 1
HOA Fees $295/mo
HOA Y/N Y
Abv Grd Liv Area 2,600
Originating Board BRIGHT
Year Built 2024
Tax Year 2023
Lot Size 1,306 Sqft
Acres 0.03
Property Description
Explore the distinctive charm of River Place, a newly crafted townhome community nestled along the Schuylkill River in Conshohocken. Immerse yourself in a tranquil riverfront ambiance, just a brief stroll away from the Spring Mill train station, Schuylkill River trail, and an array of bars and restaurants.
With over 2,600 sq ft, the Osprey offers a spacious open concept layout, indoor/outdoor living spaces. Enjoy the opportunity to own a premium end unit with beautiful river views and close proximity to the pocket park. A kitchen features a gas stove, a large walk-in pantry, and an elongated island providing ample counter space for meal prep and entertaining. This space seamlessly opens to the dining area. The living room features oversized windows that flood the home with natural light, creating a warm and inviting atmosphere. A wide balcony off of the family room provides the perfect spot for relaxing and enjoying the surrounding views.
Upstairs the expansive owner's bedroom is true retreat, with two large walk-in closets and an elegant en-suite bathroom featuring modern fixtures and finishes. An additional bedroom, hall bath and laundry are conveniently located on this floor as well. On the loft level is a third bedroom and full bath plus a flexible loft space with many uses from an entertaining space, game room, home gym, office or a 4th bedroom. Indulge in the included roof deck providing you undisturbed views of the river with your morning coffee.
The townhouse also includes a two-car garage, ensuring room for vehicles and storage. The flexible floor plan allows for customization, with the option to add an elevator and fourth bedroom at the loft-level.
Don't overlook the convenience of low-maintenance living, where snow removal and lawn care are expertly handled by the homeowners association. River Place is not just a place to live; it's a daily retreat. Revel in the unique blend of natural beauty and modern convenience that defines this extraordinary townhome community.
Please use 801 Washington Street for your GPS directions
Location
State PA
County Montgomery
Area Whitemarsh Twp (10665)
Zoning RES
Interior
Hot Water Electric
Cooling Central A/C
Heat Source Natural Gas
Exterior
Parking Features Built In
Garage Spaces 2.0
Water Access N
Accessibility None
Attached Garage 2
Total Parking Spaces 2
Garage Y
Building
Story 4
Foundation Concrete Perimeter
Sewer Public Sewer
Water Public
Architectural Style Contemporary
Level or Stories 4
Additional Building Above Grade
New Construction Y
Schools
School District Colonial
Others
HOA Fee Include Snow Removal,Lawn Maintenance,Other
Senior Community No
Tax ID 65-00-12672-02-5 (N)
Ownership Fee Simple
SqFt Source Estimated
Special Listing Condition Standard
Read Less Info
Want to know what your home might be worth? Contact us for a FREE valuation!

Our team is ready to help you sell your home for the highest possible price ASAP

Bought with NON MEMBER • Non Subscribing Office
GET MORE INFORMATION
Agent | License ID: 0225193218 - VA, 5003479 - MD
+1(703) 298-7037 | jason@jasonandbonnie.com






