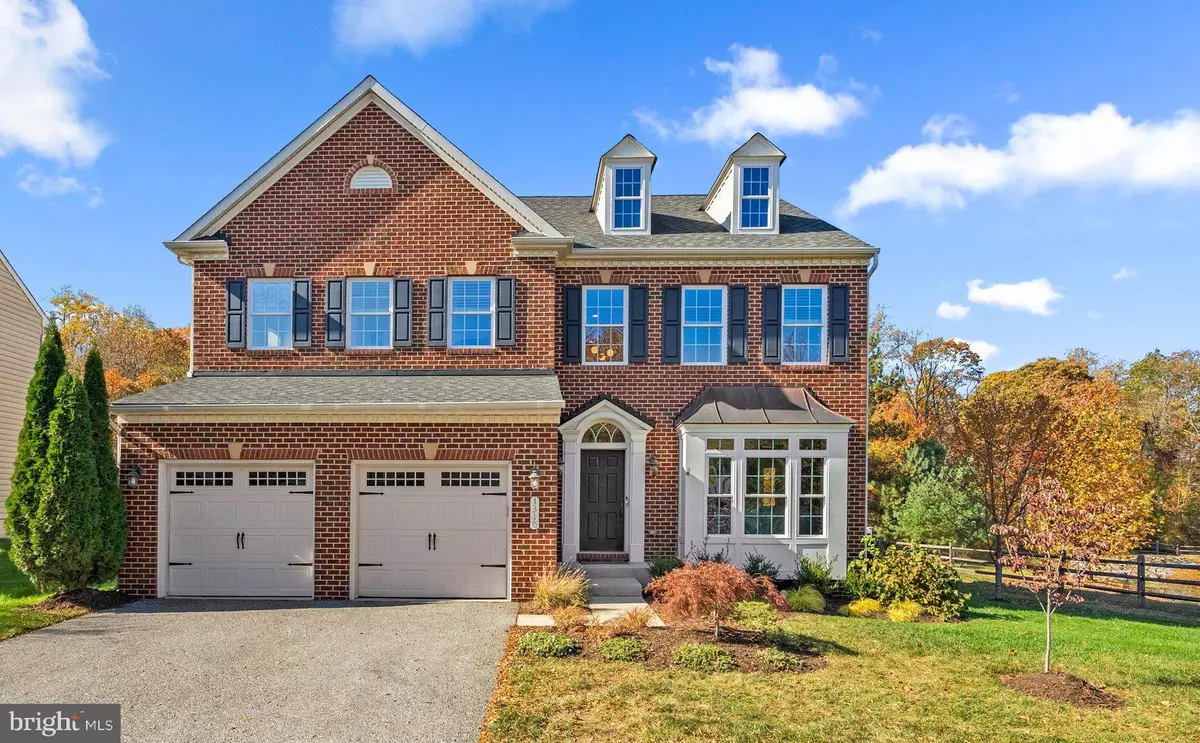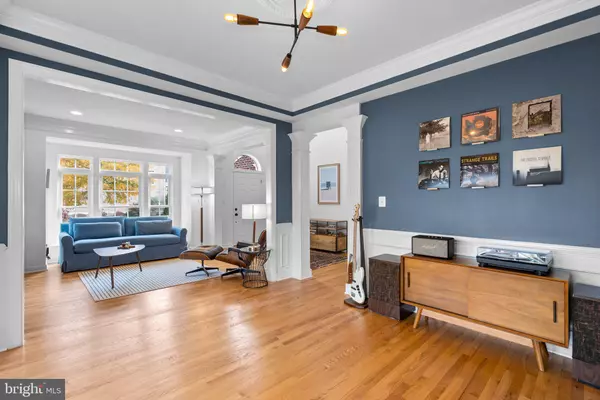$1,017,000
$999,900
1.7%For more information regarding the value of a property, please contact us for a free consultation.
4 Beds
5 Baths
4,528 SqFt
SOLD DATE : 01/10/2025
Key Details
Sold Price $1,017,000
Property Type Single Family Home
Sub Type Detached
Listing Status Sold
Purchase Type For Sale
Square Footage 4,528 sqft
Price per Sqft $224
Subdivision Deep Creek Village
MLS Listing ID MDAA2097764
Sold Date 01/10/25
Style Colonial
Bedrooms 4
Full Baths 4
Half Baths 1
HOA Fees $117/qua
HOA Y/N Y
Abv Grd Liv Area 3,438
Originating Board BRIGHT
Year Built 2012
Annual Tax Amount $7,782
Tax Year 2024
Lot Size 0.367 Acres
Acres 0.37
Property Description
OFFER DEADLINE: Sunday, November 10, 7:00pm.
Welcome home to this stunning brick front colonial in sought after Deep Creek Village. Perfectly designed with entertaining in mind- an open and spacious floor plan with 5 bedrooms and 4.5 bathrooms and over 5,000 finished square feet offering a grand gourmet kitchen featuring custom cabinets, a center island & stainless steel appliances open to the spacious dining room and great rooms beyond. Soaring high ceilings, gorgeous hardwood floors, a cozy gas fireplace and so much natural light throughout. Plenty of space with a formal living room and great room, plus a main level study tucked away. Travel to the upper level where you will find a spacious primary suite with large, private en suite bath and dual walk-in closets, 2nd bedroom with private full bath and 2 additional bedrooms attached via a Jack-and-Jill full bath. Convenient laundry room located on the bedroom level. There is even more space in the lower level- a rec room with a second gas fireplace, separate home gym and a 5th bedroom and full bath ideal for guests, in-laws or the au-pair all with separate rear entry directly to the back patio. The back yard is the perfect back drop to enjoy your morning coffee in your private fenced 1/3+ acre yard, backing to woods, complete with a raised garden bed, large paver patio with fire pit and plenty of seating. Fantastic location on the Broadneck Peninsula with easy commuter access to major routes. Close to shopping, dining & entertainment and Blue Ribbon Broadneck Schools. Schedule your private tour today!
Location
State MD
County Anne Arundel
Zoning R1
Rooms
Basement Walkout Stairs
Interior
Hot Water Natural Gas
Heating Heat Pump(s)
Cooling Central A/C
Fireplaces Number 1
Fireplaces Type Fireplace - Glass Doors
Fireplace Y
Heat Source Natural Gas
Exterior
Parking Features Garage Door Opener, Garage - Front Entry
Garage Spaces 2.0
Amenities Available Common Grounds, Jog/Walk Path, Tot Lots/Playground
Water Access N
Accessibility None
Attached Garage 2
Total Parking Spaces 2
Garage Y
Building
Story 3
Foundation Block
Sewer Public Sewer
Water Public
Architectural Style Colonial
Level or Stories 3
Additional Building Above Grade, Below Grade
New Construction N
Schools
Elementary Schools Broadneck
Middle Schools Magothy River
High Schools Broadneck
School District Anne Arundel County Public Schools
Others
HOA Fee Include Lawn Maintenance
Senior Community No
Tax ID 020324390230594
Ownership Fee Simple
SqFt Source Assessor
Special Listing Condition Standard
Read Less Info
Want to know what your home might be worth? Contact us for a FREE valuation!

Our team is ready to help you sell your home for the highest possible price ASAP

Bought with Jessica L Verde • Berkshire Hathaway HomeServices PenFed Realty
GET MORE INFORMATION
Agent | License ID: 0225193218 - VA, 5003479 - MD
+1(703) 298-7037 | jason@jasonandbonnie.com






