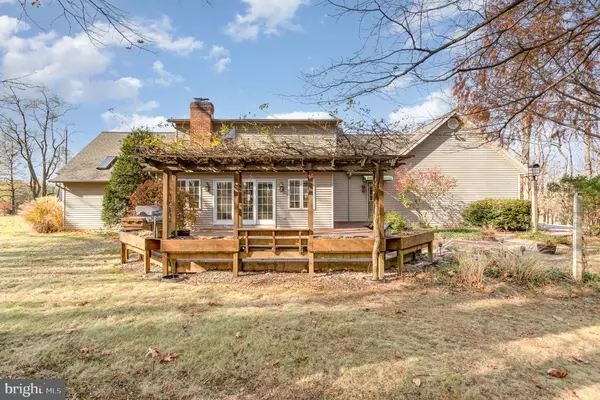$520,000
$535,000
2.8%For more information regarding the value of a property, please contact us for a free consultation.
3 Beds
3 Baths
2,689 SqFt
SOLD DATE : 01/10/2025
Key Details
Sold Price $520,000
Property Type Single Family Home
Sub Type Detached
Listing Status Sold
Purchase Type For Sale
Square Footage 2,689 sqft
Price per Sqft $193
Subdivision Windsor Manor
MLS Listing ID PAYK2071230
Sold Date 01/10/25
Style Cape Cod
Bedrooms 3
Full Baths 2
Half Baths 1
HOA Y/N N
Abv Grd Liv Area 2,689
Originating Board BRIGHT
Year Built 1996
Annual Tax Amount $7,976
Tax Year 2024
Lot Size 2.270 Acres
Acres 2.27
Property Description
Welcome to your dream home! This beautiful 3-bedroom, 2.5-bath Cape Cod residence offers the perfect blend of comfort and elegance. Nestled in a tranquil rural setting, this property boasts:
Spacious Living: Enjoy the open floor plan with a custom kitchen featuring a large island, perfect for entertaining and family gatherings.
Beautiful sunroom with multiple uses - office, reading room or whatever you desire!
First-Floor Primary Suite: Convenient and luxurious, the primary suite including a full bath on the main level provides privacy and ease of access.
Ample Parking and Storage: Two-car attached garage plus an additional 24x44 two-car detached garage with a full upper level, ideal for storage or a workshop.
Outdoor Oasis: Relax on the expansive 24x24 deck overlooking a serene fish pond, surrounded by nature's beauty.
This home is a true gem, offering peace and tranquility while being just a short drive from local amenities in Red Lion, Dallastown and York! Don't miss out on this unique opportunity to own a piece of paradise!
Location
State PA
County York
Area Windsor Twp (15253)
Zoning AGRICULTURAL
Rooms
Other Rooms Living Room, Primary Bedroom, Bedroom 2, Bedroom 3, Kitchen, Sun/Florida Room, Laundry, Bathroom 2, Primary Bathroom, Half Bath
Basement Workshop
Main Level Bedrooms 1
Interior
Interior Features Combination Kitchen/Dining, Kitchen - Island, Walk-in Closet(s), Window Treatments
Hot Water Electric
Heating Hot Water
Cooling Central A/C
Fireplaces Number 1
Fireplaces Type Screen
Equipment Dryer, Washer, Dishwasher, Microwave, Refrigerator, Stove, Oven - Double
Fireplace Y
Appliance Dryer, Washer, Dishwasher, Microwave, Refrigerator, Stove, Oven - Double
Heat Source Oil
Laundry Main Floor
Exterior
Parking Features Garage - Front Entry, Garage - Side Entry
Garage Spaces 10.0
Water Access N
View Garden/Lawn
Street Surface Paved
Accessibility None
Road Frontage Public
Attached Garage 2
Total Parking Spaces 10
Garage Y
Building
Lot Description Front Yard, Landscaping, Partly Wooded, Pond, Rear Yard, Private, Rural, Secluded
Story 1.5
Foundation Block
Sewer On Site Septic
Water Well
Architectural Style Cape Cod
Level or Stories 1.5
Additional Building Above Grade, Below Grade
New Construction N
Schools
Middle Schools Red Lion Area Junior
High Schools Red Lion Area Senior
School District Red Lion Area
Others
Senior Community No
Tax ID 53-000-HK-0287-00-00000
Ownership Fee Simple
SqFt Source Assessor
Acceptable Financing Cash, Conventional
Listing Terms Cash, Conventional
Financing Cash,Conventional
Special Listing Condition Standard
Read Less Info
Want to know what your home might be worth? Contact us for a FREE valuation!

Our team is ready to help you sell your home for the highest possible price ASAP

Bought with Thomas Dwyer • Sherman Property Management
GET MORE INFORMATION
Agent | License ID: 0225193218 - VA, 5003479 - MD
+1(703) 298-7037 | jason@jasonandbonnie.com






