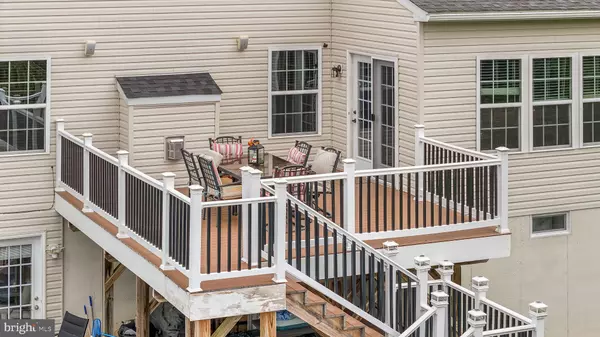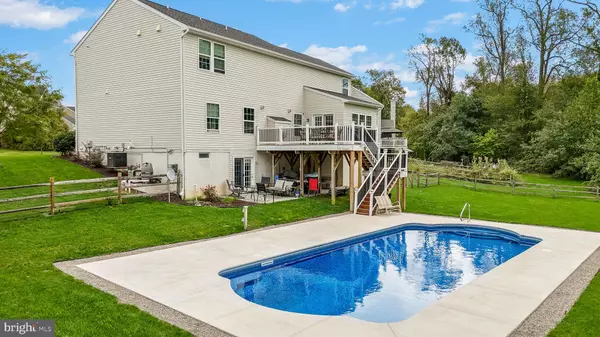$587,500
$595,000
1.3%For more information regarding the value of a property, please contact us for a free consultation.
6 Beds
4 Baths
3,028 SqFt
SOLD DATE : 01/10/2025
Key Details
Sold Price $587,500
Property Type Single Family Home
Sub Type Detached
Listing Status Sold
Purchase Type For Sale
Square Footage 3,028 sqft
Price per Sqft $194
Subdivision Tweed Crossing
MLS Listing ID PACT2086492
Sold Date 01/10/25
Style Colonial
Bedrooms 6
Full Baths 3
Half Baths 1
HOA Fees $41/ann
HOA Y/N Y
Abv Grd Liv Area 3,028
Originating Board BRIGHT
Year Built 2014
Annual Tax Amount $8,613
Tax Year 2023
Lot Size 0.722 Acres
Acres 0.72
Lot Dimensions 0.00 x 0.00
Property Description
This stunning forever home is only 10 years old, situated on a spacious fenced-in lot, a 2-year-old in-ground pool, and gorgeous views from the raised back deck. The main floor has a front room currently used as a gym, but it would be a great reading/ flex room for your needs. It also features a formal dining room and a family room leading right into the updated kitchen. Off the kitchen is an eat-in sunroom and to round it out a half bath next to a bonus room, which would be a great office or guest room.
If you are looking for an in-law suite, this is the perfect home for you. In the finished basement, you have two bedrooms, a full bath, separate laundry, a kitchen, and a family room area. It walks out to a small patio area as well as the pool. Don't miss out on an opportunity to live in this wonderful community; a home like this doesn't come to market often.
***Interior photos and floor plans have been updated***
Location
State PA
County Chester
Area East Nottingham Twp (10369)
Zoning RESIDENTIAL
Rooms
Basement Walkout Level, Partially Finished
Interior
Hot Water Natural Gas
Heating Forced Air
Cooling Central A/C
Fireplaces Number 1
Fireplaces Type Gas/Propane
Fireplace Y
Heat Source Natural Gas
Laundry Basement, Upper Floor
Exterior
Parking Features Garage - Front Entry, Garage Door Opener
Garage Spaces 6.0
Fence Split Rail
Pool Heated, In Ground, Saltwater, Vinyl
Water Access N
Roof Type Architectural Shingle
Accessibility None
Attached Garage 2
Total Parking Spaces 6
Garage Y
Building
Story 2
Foundation Concrete Perimeter
Sewer Public Sewer
Water Public
Architectural Style Colonial
Level or Stories 2
Additional Building Above Grade, Below Grade
New Construction N
Schools
School District Oxford Area
Others
HOA Fee Include Trash,Snow Removal,Common Area Maintenance
Senior Community No
Tax ID 69-06 -0635
Ownership Fee Simple
SqFt Source Assessor
Acceptable Financing Cash, Conventional, FHA, VA
Horse Property N
Listing Terms Cash, Conventional, FHA, VA
Financing Cash,Conventional,FHA,VA
Special Listing Condition Standard
Read Less Info
Want to know what your home might be worth? Contact us for a FREE valuation!

Our team is ready to help you sell your home for the highest possible price ASAP

Bought with Diane Winkelman • Redfin Corporation
GET MORE INFORMATION
Agent | License ID: 0225193218 - VA, 5003479 - MD
+1(703) 298-7037 | jason@jasonandbonnie.com






