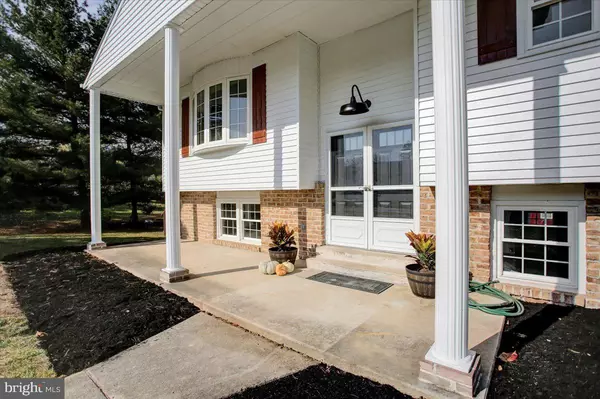$339,900
$339,900
For more information regarding the value of a property, please contact us for a free consultation.
4 Beds
2 Baths
2,204 SqFt
SOLD DATE : 01/09/2025
Key Details
Sold Price $339,900
Property Type Single Family Home
Sub Type Detached
Listing Status Sold
Purchase Type For Sale
Square Footage 2,204 sqft
Price per Sqft $154
Subdivision Creekview Heights
MLS Listing ID PACB2036506
Sold Date 01/09/25
Style Bi-level
Bedrooms 4
Full Baths 2
HOA Y/N N
Abv Grd Liv Area 2,204
Originating Board BRIGHT
Year Built 1973
Annual Tax Amount $3,573
Tax Year 2024
Lot Size 0.330 Acres
Acres 0.33
Property Description
Welcome to 5 Cumberland Drive where you'll find a remodeled home with 4 bedrooms, 2 full baths, a third of an acre, 2 car garage and additional indoor and outdoor living spaces for you to enjoy! As soon as you enter from the large porch and head to the upper level, you'll see an open floor plan with a brand new kitchen open to the dining and large living room. From the dining area, exit through the sliding glass door to a spacious deck! As you head back the hallway, you'll see a remodeled full bathroom with a tiled tub and shower combination along with 3 bedrooms. One bedroom has laundry hookups available if you'd prefer. Additional laundry hookups are in the drywalled and heated garage space downstairs. Speaking of downstairs, you'll find a gorgeous, second living/family room complete with brick fireplace and propane insert. The fourth bedroom and second full bath are also located downstairs making it a convenient primary or in-laws space with a private entrance. As visually appealing as this home may be, it gets even better knowing the metal roof and heat pump are also brand new! Make your move quickly and you could be eating Christmas dinner in this beautiful new space! Call today for your own private tour.
Location
State PA
County Cumberland
Area North Middleton Twp (14429)
Zoning R
Interior
Hot Water Electric
Heating Heat Pump(s), Radiant, Baseboard - Electric
Cooling Central A/C, Ductless/Mini-Split, Heat Pump(s)
Flooring Luxury Vinyl Plank, Tile/Brick
Fireplaces Number 1
Fireplace Y
Heat Source Electric
Laundry Upper Floor
Exterior
Exterior Feature Deck(s), Patio(s)
Parking Features Inside Access, Garage - Side Entry
Garage Spaces 2.0
Water Access N
Roof Type Metal
Accessibility 2+ Access Exits
Porch Deck(s), Patio(s)
Attached Garage 2
Total Parking Spaces 2
Garage Y
Building
Story 2
Foundation Concrete Perimeter
Sewer Public Sewer
Water Public
Architectural Style Bi-level
Level or Stories 2
Additional Building Above Grade, Below Grade
Structure Type Dry Wall
New Construction N
Schools
High Schools Carlisle Area
School District Carlisle Area
Others
Senior Community No
Tax ID 29-16-1094-312
Ownership Fee Simple
SqFt Source Estimated
Acceptable Financing Cash, Conventional, FHA, VA
Listing Terms Cash, Conventional, FHA, VA
Financing Cash,Conventional,FHA,VA
Special Listing Condition Standard
Read Less Info
Want to know what your home might be worth? Contact us for a FREE valuation!

Our team is ready to help you sell your home for the highest possible price ASAP

Bought with Naryel Torres Marrero • Berkshire Hathaway HomeServices Homesale Realty
GET MORE INFORMATION
Agent | License ID: 0225193218 - VA, 5003479 - MD
+1(703) 298-7037 | jason@jasonandbonnie.com






